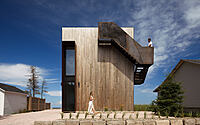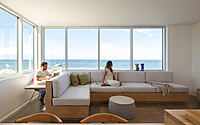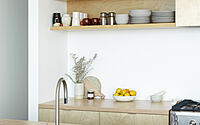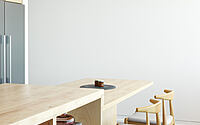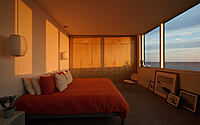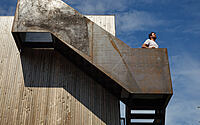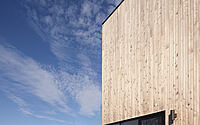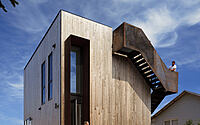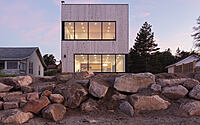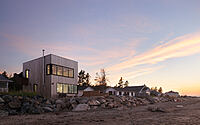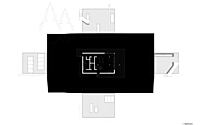The Sandbox: Unconventional Cottage Design in Bathurst
Discover the striking beauty of The Sandbox, an alluring minimalist cottage nestled in the heart of Bathurst, Canada, designed by Peter Braithwaite Studio.
Inspired by the ruggedly beautiful shoreline of the Bay of Chaleur and the extreme weather conditions brought by the Gulf of St. Lawrence, this contemporary masterpiece is a true testament to innovative and resilient architecture. The Sandbox transcends the boundary between indoor domesticity and the breathtaking coastal landscape, resulting in a design that gracefully embraces its environment while withstanding the harsh Atlantic climate.

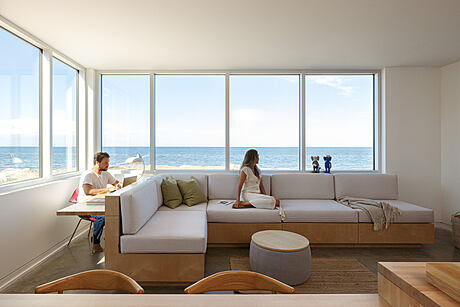
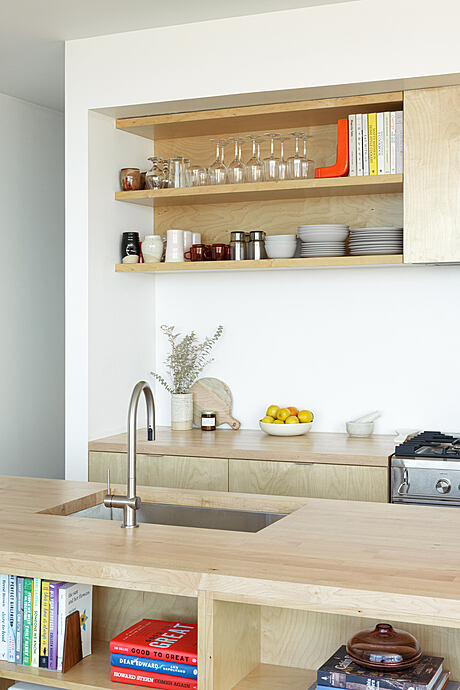
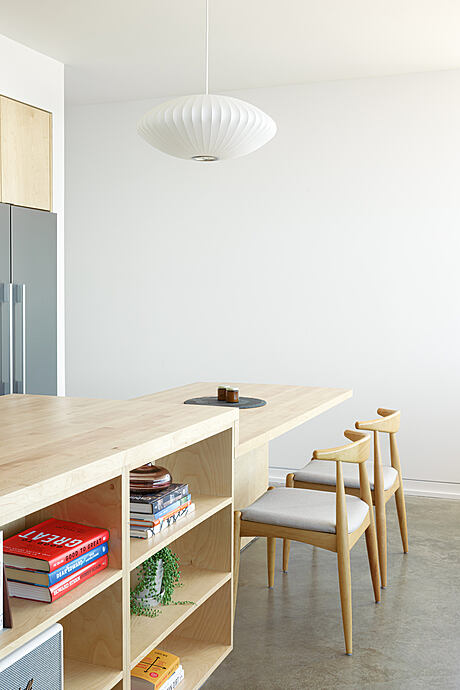
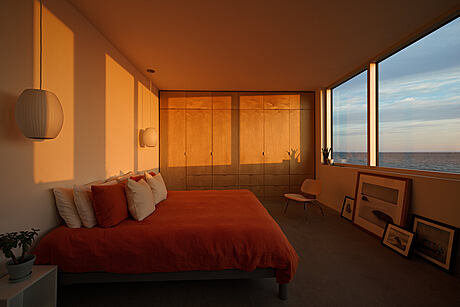
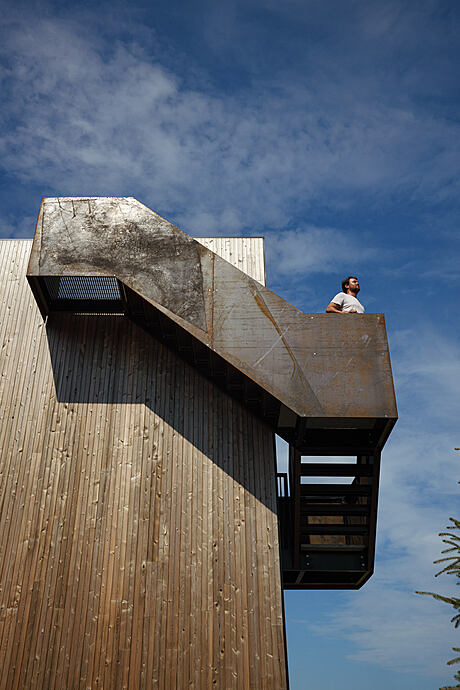
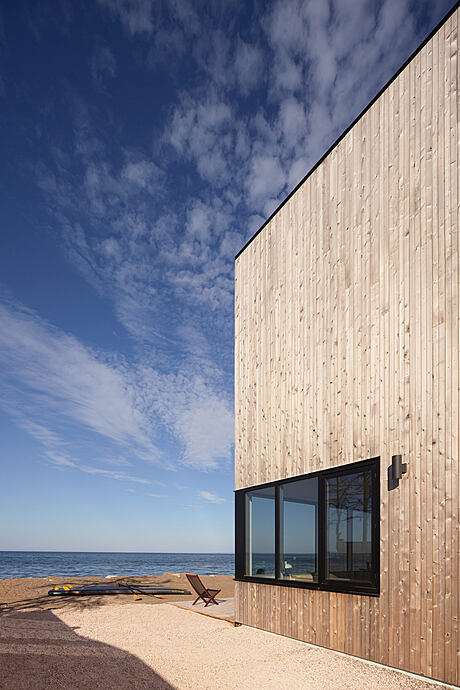
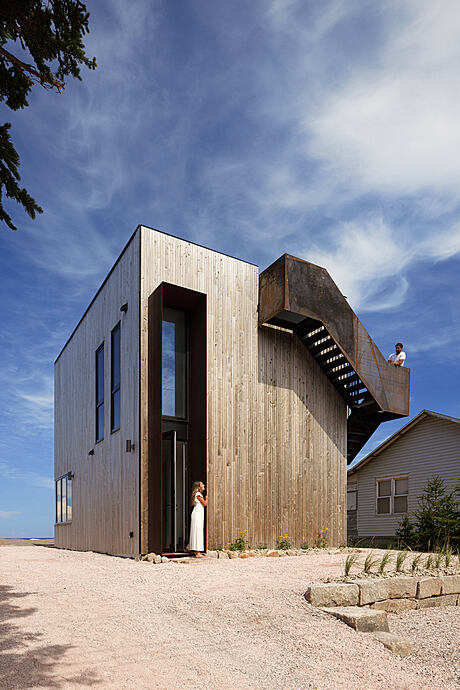
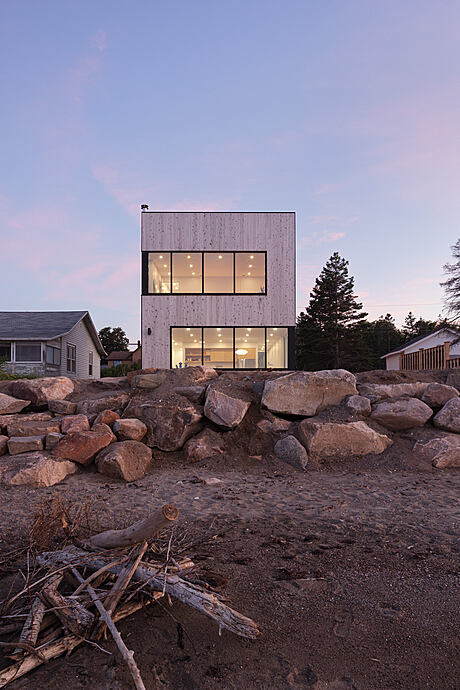

About The Sandbox
Challenging Weather and Initial Insights
Our first visit to the site greeted us with driving rain and harsh southeastern winds, introducing us to the formidable weather conditions presented by the Gulf of St. Lawrence. Leading the design team, architect Peter Braithwaite became acutely aware of these environmental challenges. Our new client briefly introduced us to the location and invited us to find shelter in the existing seasonal cottage. Heavily weather-beaten, the cottage illustrated the dramatic climate of this location along the Bay of Chaleur in Bathurst, New Brunswick. Despite its worn state, the building’s placement made sense. Its position alongside the sweeping beach and with an uninterrupted view of the open ocean offered a sense of awe. This ruggedly beautiful location seemed an ideal fit for our clients’ ambitious plans.
Incorporating the Natural Landscape
As we embarked on the project, it quickly became evident that our main design driver would be the integration of the vast coastal landscape into daily domestic life. In designing the building, the placement of windows became our primary focus. We paid careful attention to the relationship of these windows to the finished floor, ensuring a comfortable and purposeful connection between the interior and the natural environment.
Building Design and Living Spaces
The main living area provides panoramic views through expansive glazed windows that wrap around the room corners, inviting the warm morning light inside. With the clients’ love for gatherings and food preparation in mind, we arranged the kitchen around a custom island, creating a central hub. Above the living area, the master bedroom offers captivating views of the bay’s mouth through another set of corner-wrapped windows.
By stacking the sleeping spaces above the living areas, we were able to include a rooftop patio, providing elevated views over the single-story neighboring cottages and along the expansive beaches. The resultant building form, a ‘box,’ was a direct consequence of our decision to include rooftop access, leading to the building’s rectilinear elevations.
Respecting the Environment in Material Selection
Mindful of the harsh Atlantic climate, we recognized the need for careful selection of cladding materials. The study of local material culture and building practices played an integral part in our decision. The building’s exterior expression features eastern white cedar and Corten steel, chosen for their ability to age gracefully and blend seamlessly into the weathered landscape.
Community-Based Building for a Young Couple
The Sandbox, designed around the lifestyle of a young industrious couple in New Brunswick, was brought to life through a celebration of community. Despite the modest budget, our connections to local trades and manufacturers fostered valuable relationships between the architect, the client, and the community. The result is an elegant, well-crafted dwelling that is sure to withstand the test of time.
Photography courtesy of Peter Braithwaite Studio
Visit Peter Braithwaite Studio
- by Matt Watts