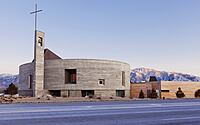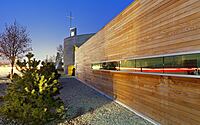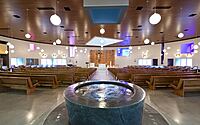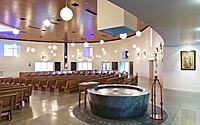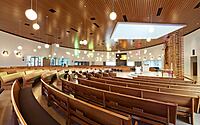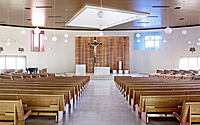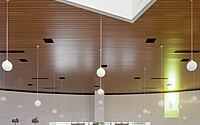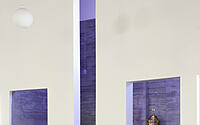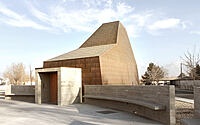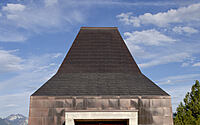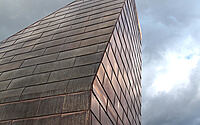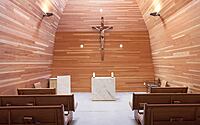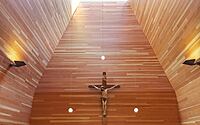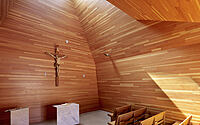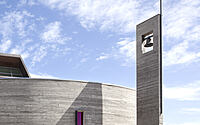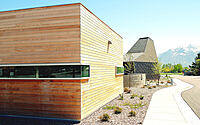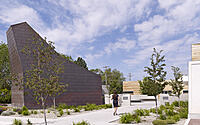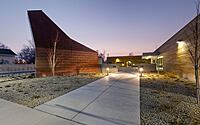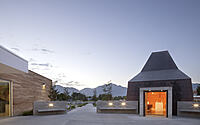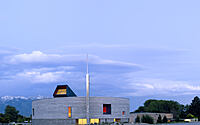St. Joseph the Worker: A Sustainable Sanctuary in Utah’s Heartland
Welcome to a riveting exploration of St. Joseph the Worker – a remarkable 23,000 square foot Catholic church tucked away in the tranquil city of West Jordan, Utah. The mastermind behind this contemporary architectural marvel is none other than the acclaimed Sparano + Mooney Architecture.
A reflection of Utah’s historic mining and construction lineage, this award-winning edifice harmoniously combines refurbished elements of a pre-existing structure with novel steel, copper, and hand-crafted wood features. Ingenious use of local materials, such as clear-milled cedar and flat-seam copper panels, showcase the laborer’s transformation of raw matter, revealing an exquisite narrative of craft and method. This sustainable masterpiece, aiming for LEED Silver certification, stands as a testament to the parish’s devotion to both social and environmental ethics.

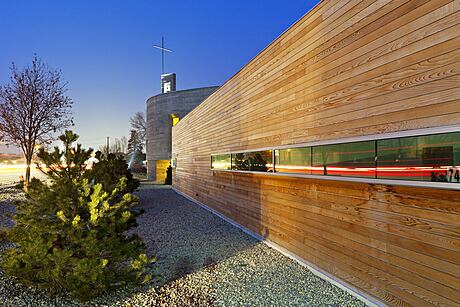
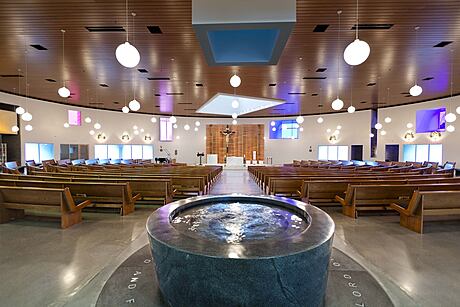
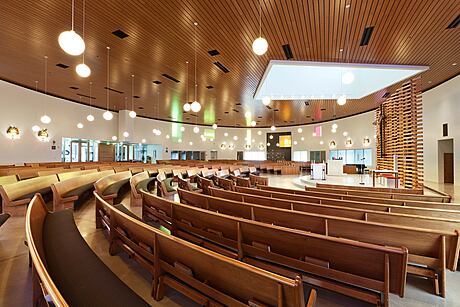
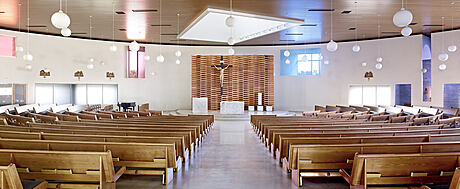
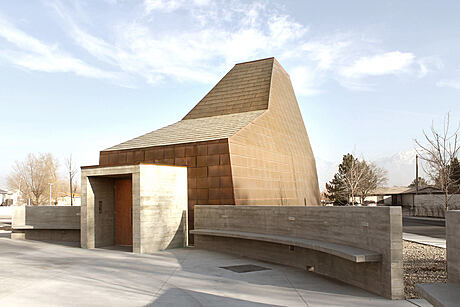
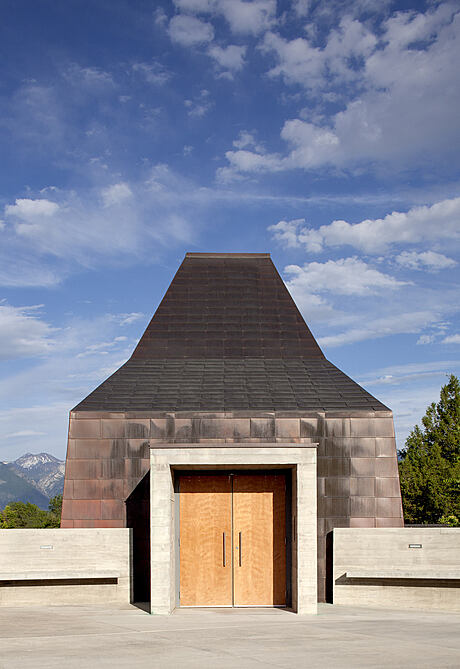
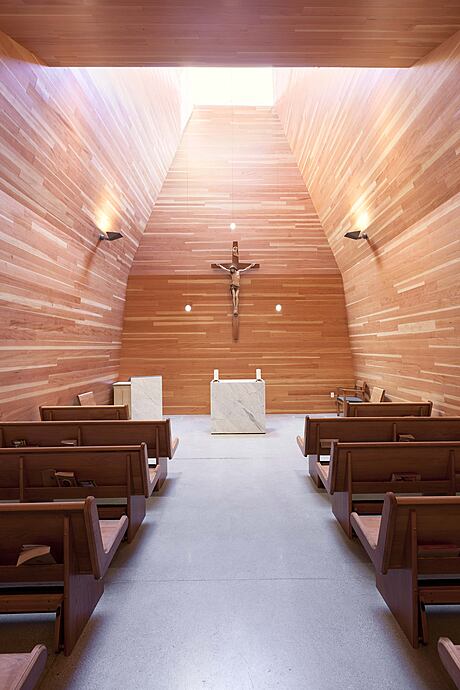
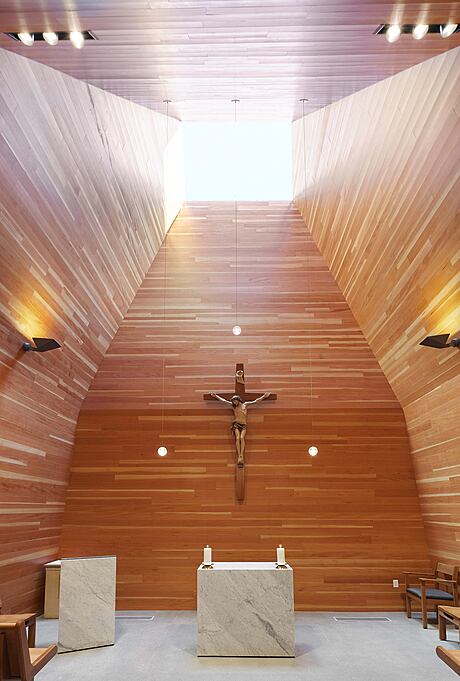
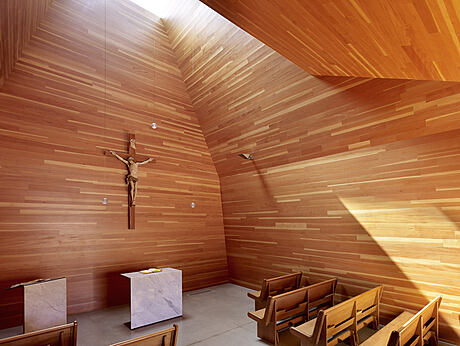
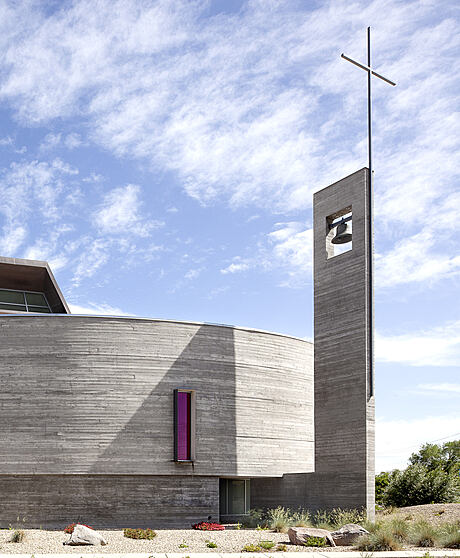
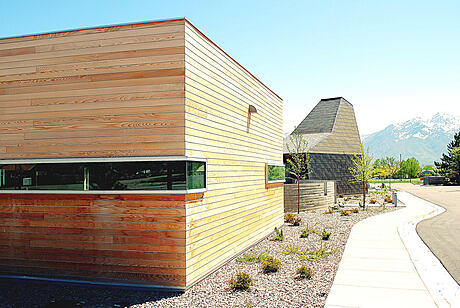
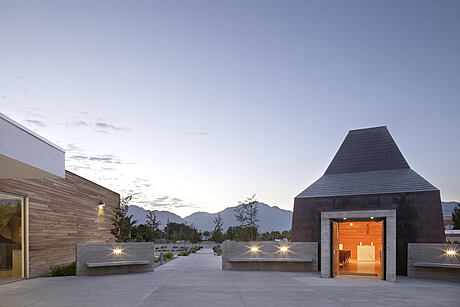
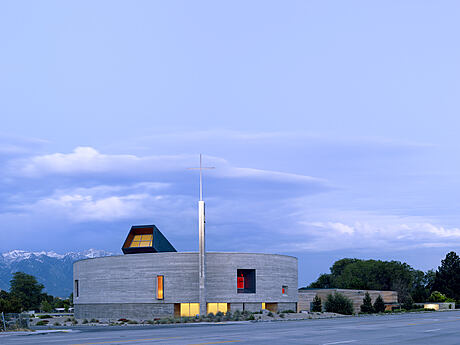
About St. Joseph the Worker
An Exemplary Place of Worship: The 23,000 Square Foot Church in Utah
This grand church, spanning an impressive 23,000 square feet (2137 square meters), stands tall as a beacon of faith for the Catholic community in Utah. The church, named after the patron saint of laborers, is a rich testament to the local history and cultural lineage of the construction trades and artisans. Retaining fundamental elements of an existing structure, the newly designed church integrates steel, copper, and hand-crafted wood, paying homage to the parish’s mining and construction past.
Artistic Reflections: Materials Symbolizing Transformation
Drawing inspiration from the parish’s lineage, we chose a palette of materials to showcase the transformation of raw elements into beautiful works of art. Key components include textured walls of board-formed concrete, a rainscreen made of clear-milled cedar, and vertical-grain fir boards. These materials adorn the altar reredos and the interior of the Day Chapel. Moreover, the Day Chapel and skylight structure feature cladding made from on-site cut and bent copper panels, a nod to the local Kennecott Copper Mine.
Innovative Design: The Elliptical Sanctuary Geometry
We designed the sanctuary geometry as two offset ellipses. The outer ellipse houses the liturgical chapels and niches, while the inner one completes the main sanctuary. This corner-less design promotes active participation from the congregation. The offset ellipses create an illusion of thickened outer walls, up to 10 feet (about 3 meters) at the furthest separation, a nod to the historic poche wall. The ellipse’s upper portion features windows that symbolize the twelve apostles with their colored, glazed panels.
Embracing Sustainability: Reclaimed Elements and Green Aspects
The design prioritizes sustainability, repurposing elements from the pre-existing church on-site. The integration of environmentally friendly products and systems, both inside and out, has helped to establish a strong connection between social and environmental ethics. For example, the concrete contains a high fly ash content, and the formwork sees repeated use. This approach has led to lower long-term costs and an energy-efficient building, targeting a LEED Silver certification.
A Collaborative Effort: Community Outreach and Master Planning
This ambitious worship project emerged from extensive community outreach, programming, and master planning phases led by Sparano + Mooney Architecture. Their work established a vision to replace a 1960s church and rectory building. The architects developed a program that included a new church with abundant seating, a modern parish rectory, and a long-term master plan. The improved site circulation and revised parking layout enhanced the church’s usability.
Features of the New Church: From Sanctuary to Solar Panels
The new church features a sanctuary with sloping floors, fixed pews, and a centralized altar and ambo. At the entrance, visitors are greeted by a baptismal font. The church also houses a reconciliation chapel and a chapel of reservation. Other award-winning design elements include a children’s room, a hospitality room, parish offices, meeting rooms, and a spacious gathering area linked to an outdoor courtyard. Committed to sustainability, the church draws power from solar panels, underscoring its eco-conscious design.
Photography courtesy of Sparano + Mooney Architecture
Visit Sparano + Mooney Architecture
- by Matt Watts