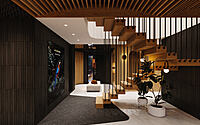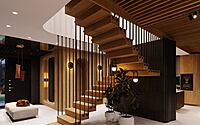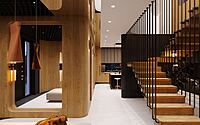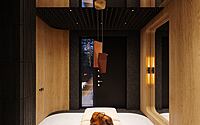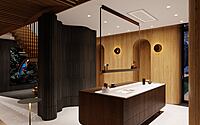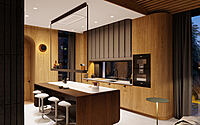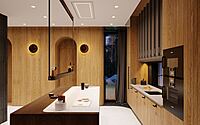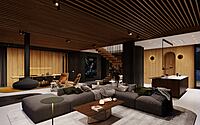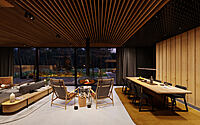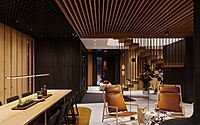XIX Century Prairie: A Modern Interpretation of Prairie Living
Immerse yourself in the world of contemporary design with the XIX Century Prairie, a stunning architectural masterpiece nestled in the heart of Warsaw, Poland. This house, designed by the renowned Zarysy, is a modern homage to the iconic prairie style pioneered by Frank Lloyd Wright.
The design is characterized by a harmonious blend of minimalistic structure and human-oriented interiors, creating a space that is both aesthetically pleasing and comfortable. The XIX Century Prairie is more than just a house; it’s a testament to the enduring principles of prairie living, where the interior is intimately bonded with nature through large openings, natural materials, and subtle geometric compositions.

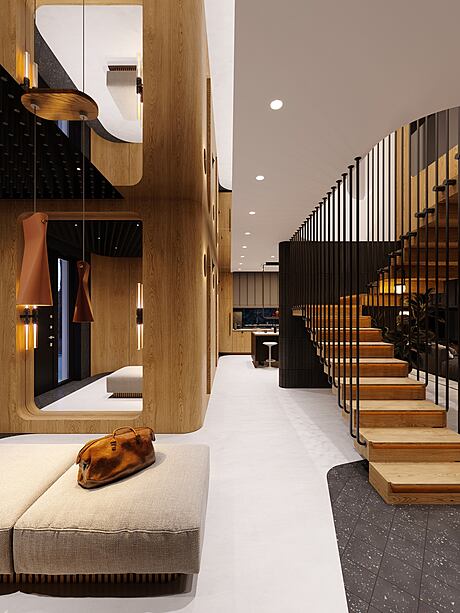
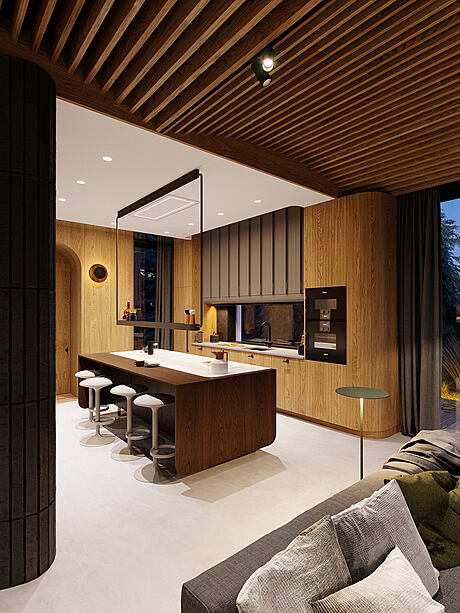
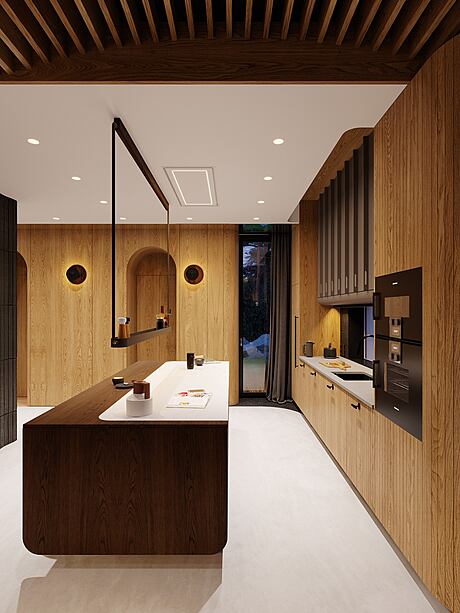
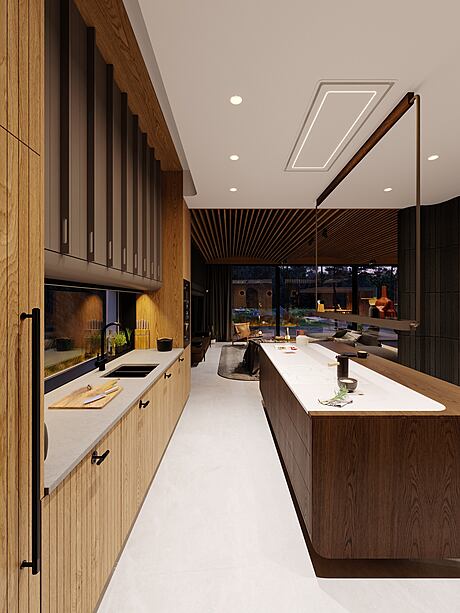
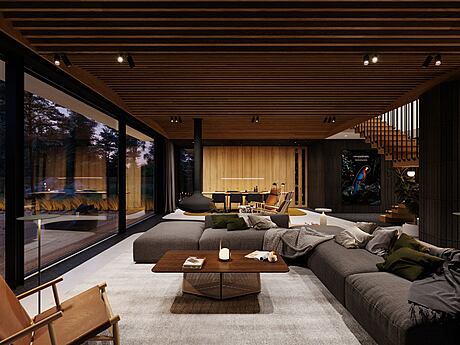
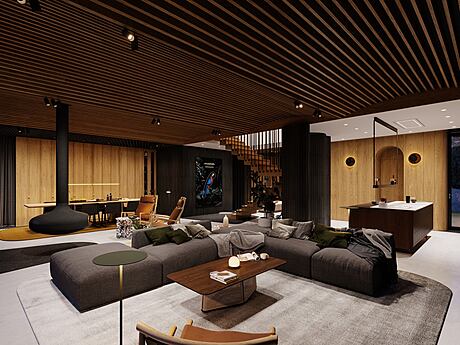
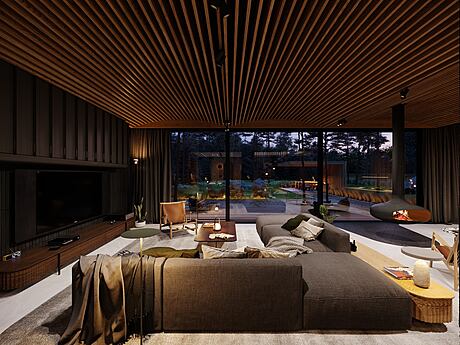
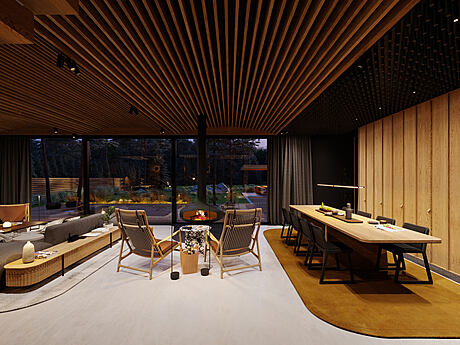
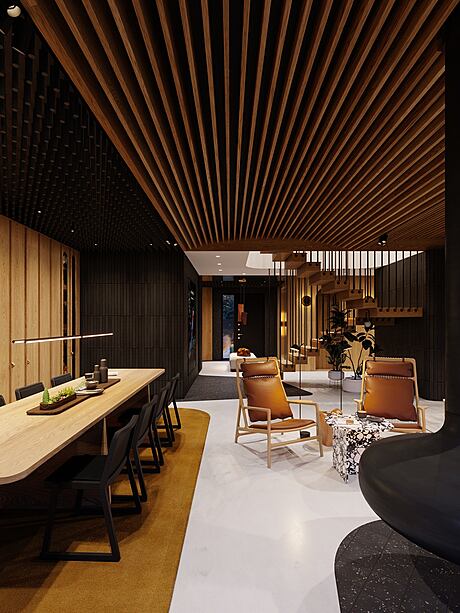
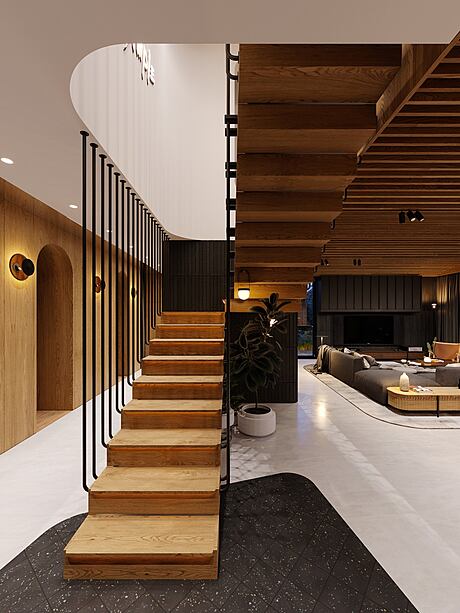
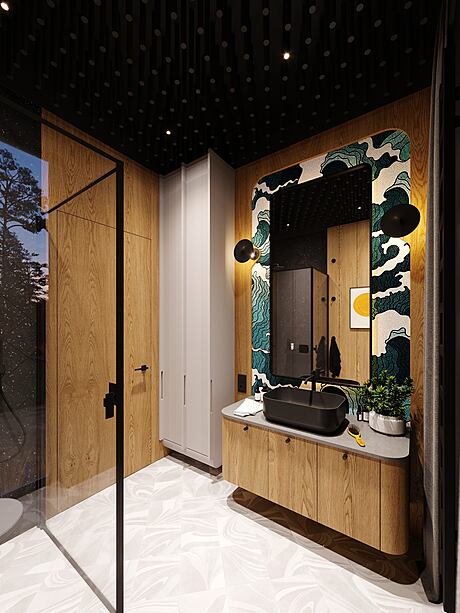
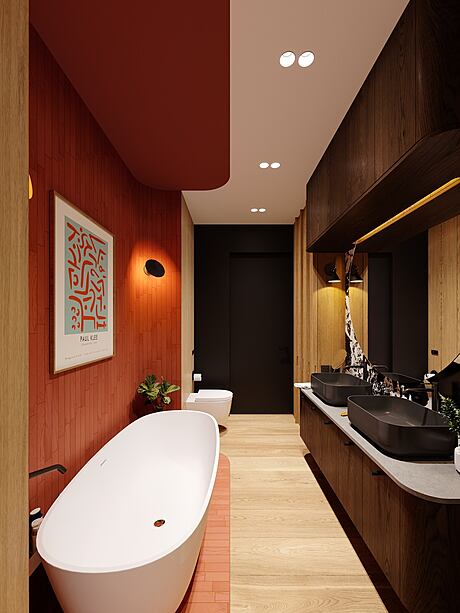
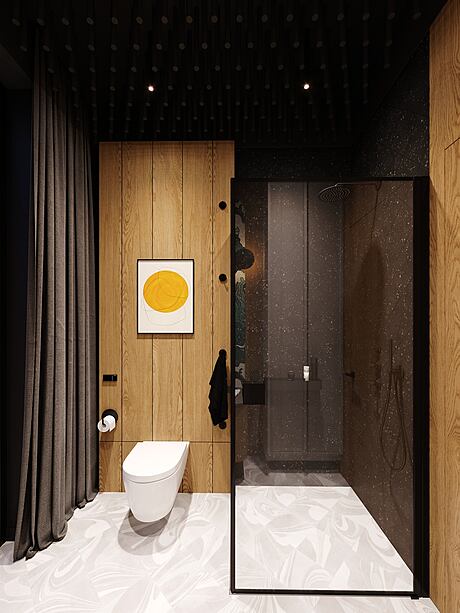
About XIX Century Prairie
Embracing Contemporary Interior Design
In the realm of architecture and interior design, we find a modern interpretation of Frank Lloyd Wright’s prairie style. This contemporary interior design approach breathes life into a minimalist structure, infusing it with a human touch. The principles of prairie living remain timeless, creating a cozy interior that harmonizes with nature. This is achieved through large windows, natural materials, muted textiles, and brick accents, all arranged in a simple geometric composition. The result is a space that resembles an advanced piece of furniture, designed for comfort and functionality.
The Art of Composition in Design
The interior design is characterized by a robust composition of intersecting blocks, structures, and colors. Ceilings serve a dual purpose, aesthetically separating spaces while creating a familiar pattern. Bright sections above the kitchen and hall are functional spaces, with a white ceiling nook beautifully highlighting a custom-designed staircase. Everyday spaces, such as the living room and a slightly ascetic yet cozy fireplace area, are adorned with a unique arched ceiling made with oak slats (approximately 3.2 cm in diameter). These elements create a low-key, warm, and cozy atmosphere that invites relaxation.
The Play of Light and Shadow
At first glance, the dark areas may appear as plain graphite, but a closer inspection reveals hundreds of tiny wood studs, some of which are cleverly disguised spotlights. These elements help differentiate the dining and entry hall area, adding a playful character and a twist to the overall interior. The floor, on the other hand, unifies the spaces and highlights two crucial elements – the staircase entrance and the fireplace.
Custom-Designed Details: The Final Touch
The design is further enhanced by a plethora of custom-designed details and accents. From built-in furniture like a kitchen island and a wood wall with arched openings to standalone pieces like cupboards, a dining table, and a unique staircase. Each piece fits perfectly into the space, creating a complete concept that reflects a deep admiration for our architectural heritage. These little things – curves, details, and accents, when applied to modern architecture, create a unique design layer – the nostalgia. All of this is in pursuit of a brighter and more interesting future where minimalists are open to a more crafted, detailed, and deep design. Because, after all, less might not always be more.
Photography courtesy of Zarysy
Visit Zarysy
- by Matt Watts