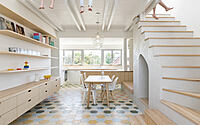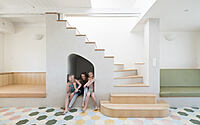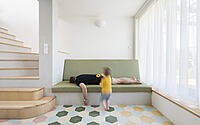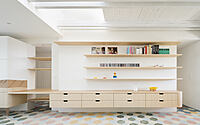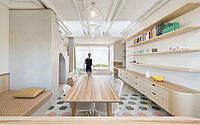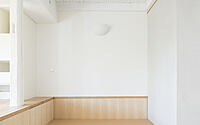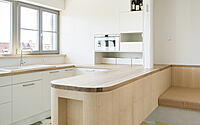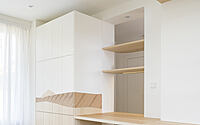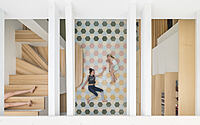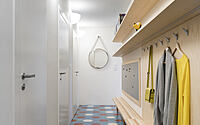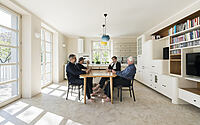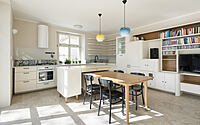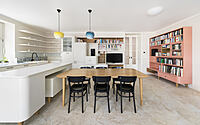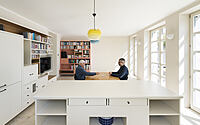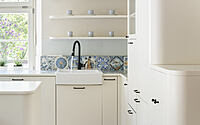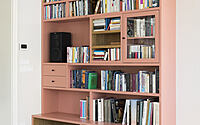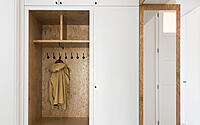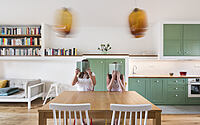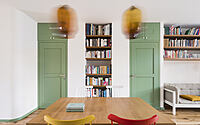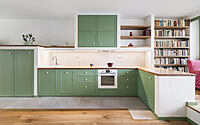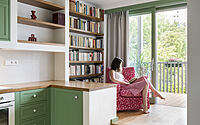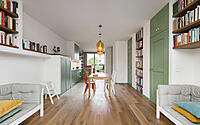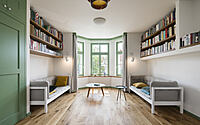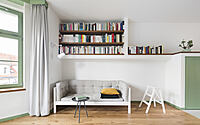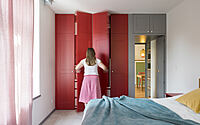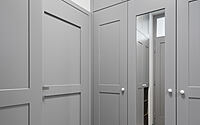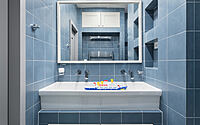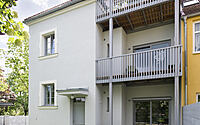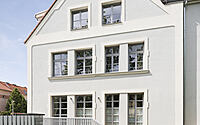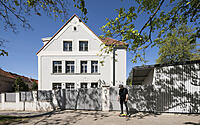Baugruppe: Traditional Elegance Meets Communal Living
Unveiling Baugruppe, an exceptional, traditional-style house project nestled in the heart of Prague, Czech Republic. This historic dwelling, renovated in 2019 by the creative minds at No Architects, allows the fusion of communal living with individual design spaces – a true rarity in modern urban housing.
The home’s revival preserves its original charm and respects its 1930s origin.

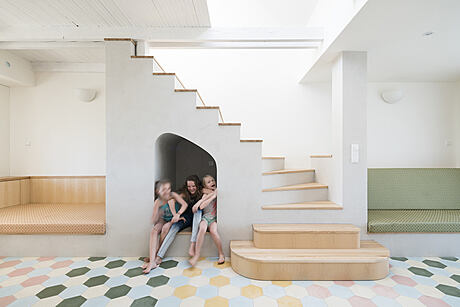
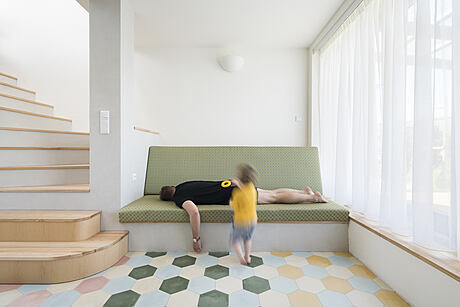
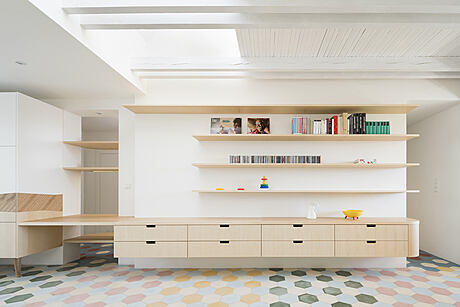
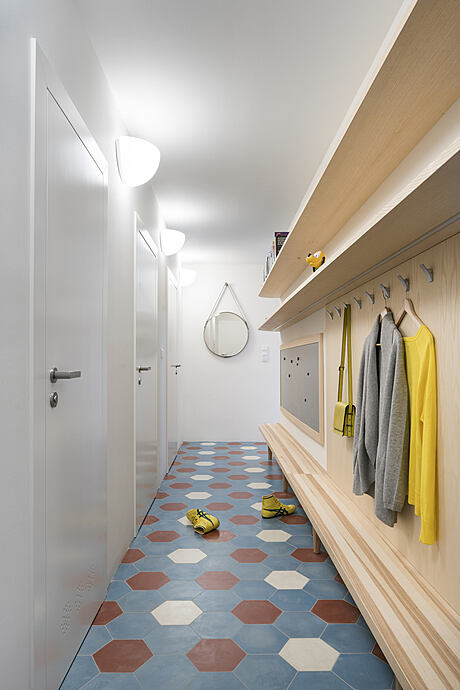
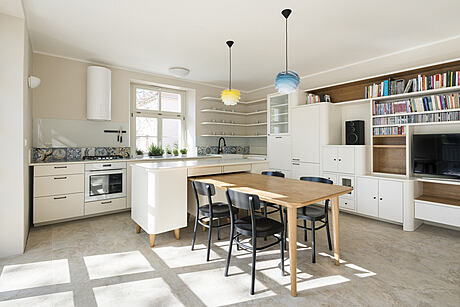
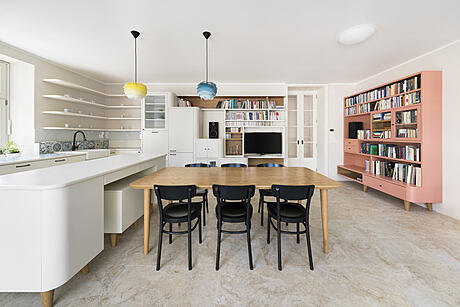
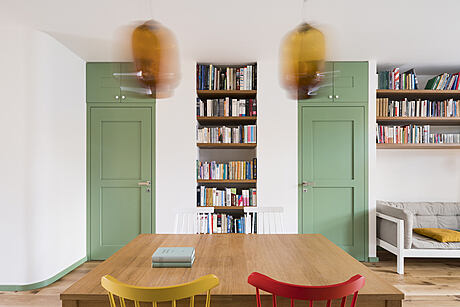
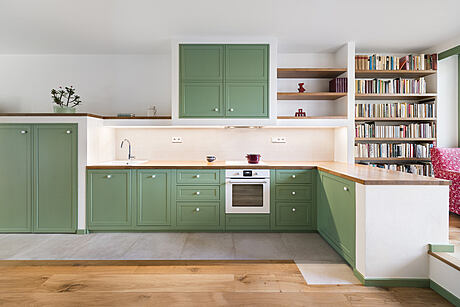
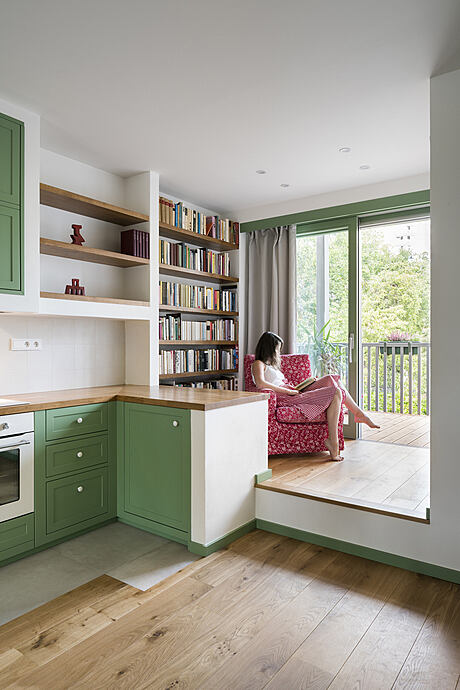
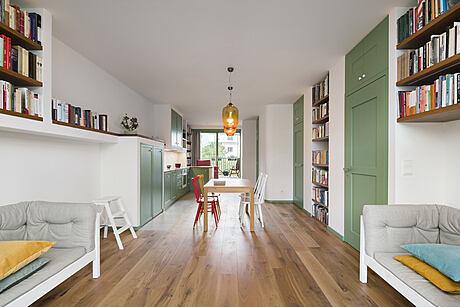
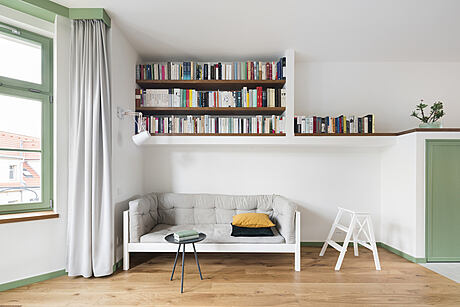
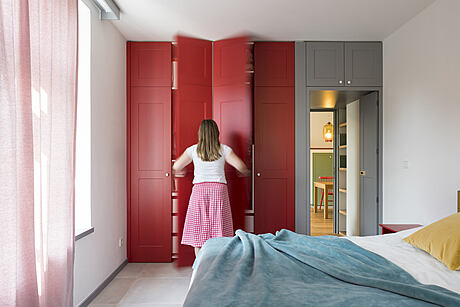
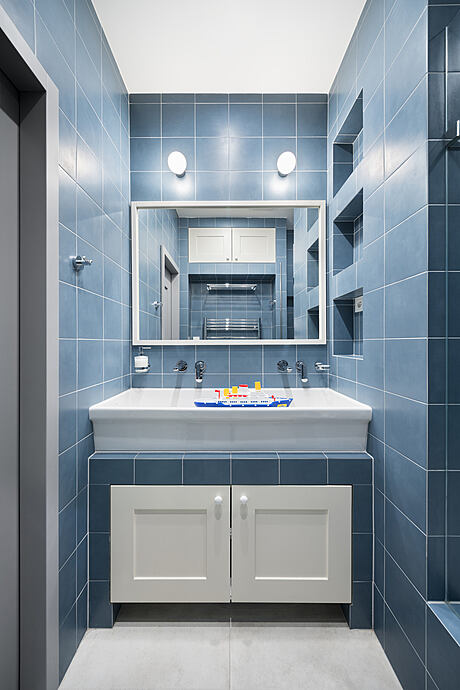
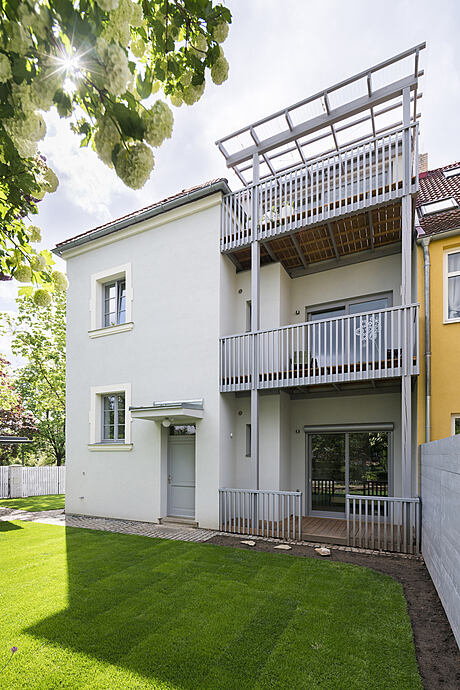
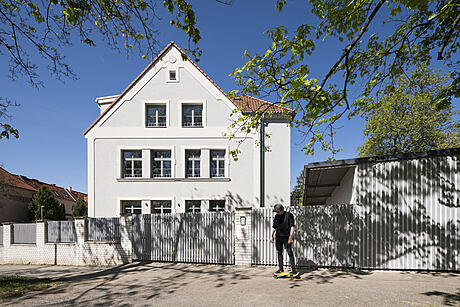
About Baugruppe
Baugruppe: An Urban Dream Becomes Reality
Living in a historic, personally renovated home steps away from an underground station may seem an unattainable dream for most families with young children. However, the impossible became possible when three such families pooled resources to purchase a three-story villa in need of a facelift. This intriguing experiment aimed at reimagining urban living, shunning utopia for a grounded, practical approach.
Intelligent Design for Shared Living
Each family occupies a distinct apartment on a separate floor, optimizing privacy. Meanwhile, we transformed the cellar, excavating and deepening it to host shared facilities. This includes a laundry area, storage cellars, a technical zone, and a shared social hub.
A Modern Take on Classic Architecture
Initially, we approached the 1930s house as the centerpiece of the block, an architectural beacon among its peers. To bolster its architectural charm lost to thermal insulation cladding, we added new window openings, enhancing the facade’s symmetry and recapturing its structural poetry. Furthermore, our garden design perfectly complements the home’s urban aesthetic.
Emphasizing Functionality and Sustainability
Rather than a garage, we erected a three-capacity bike parking structure and a communal tool shed, reinforcing the concept of shared resources while promoting environmental sustainability.
Preserving History while Creating New Narratives
Each apartment was carefully crafted, honoring the home’s historical character while simultaneously reflecting the unique lifestyle of each family. We saw this project as a means to translate the past into a language fitting the current residents’ distinctive narratives.
Photography by Studio Flusser
Visit No Architects
- by Matt Watts