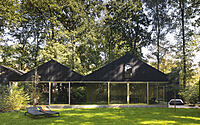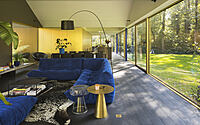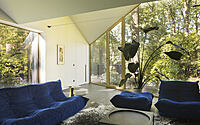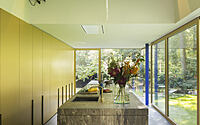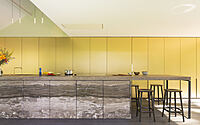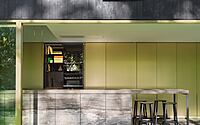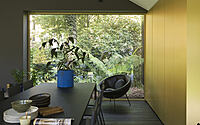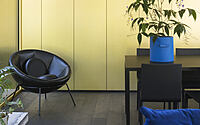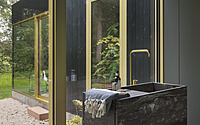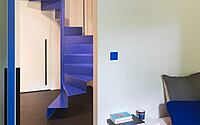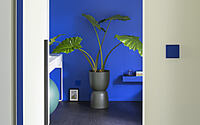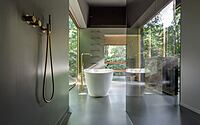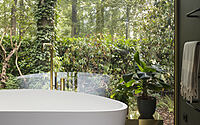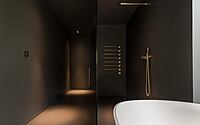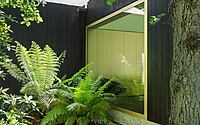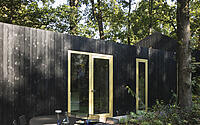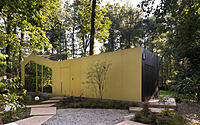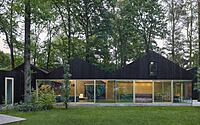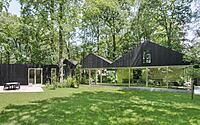House WADV: Stunning Transformation of a Belgian Chalet
Unveiling an architectural masterpiece, House WADV elegantly stands in the lush green woods of Aalter, Belgium. Basil Architecture‘s ingenious redesign in 2020 transformed a quintessential chalet into an exquisite family home that celebrates its environment.
Blending modern design aesthetics with the nostalgic charm of its former self, the home features a unique mix of black-oiled wooden cladding, golden accents, and a progressive roof shape. From its kitchen – the heart of the house – to its intimately located bedrooms, the home offers a tantalizing dialogue between its contemporary interiors and the tranquil forest outside.












About House WADV
Revitalizing the Chalet: Embracing the Trees
Initially, this typical chalet transformed into a spacious dwelling, mindful of the existing oak trees’ positioning. This revitalization features a steel structure cloaked in black-oiled wooden cladding and a golden anodized facade. It was designed to retain a vacation ambience, maximize exposure to the garden, and generate a captivating spaciousness. The expansive roof shape forms a striking contrast to the ceiling heights in the existing areas.
The Kitchen: A Dynamic Transition Space
Nestled between the old and new, the kitchen facilitates a seamless transition between day and night functions.
Preserving the Past: An Elegant Extension
The site, originally hosting an archetypal Belgian chalet in Aalter’s woods, exuded a holiday aura. We decided to maintain this chalet volume, allowing it to rhythmically expand, featuring wooden cladding roofs. Running parallel to the street, a golden façade comes into view, serving as an inviting entrance for both residents and guests. These golden accents, reverberating throughout the interior and exterior, provide a warm, natural touch amidst the green backdrop.
Striking Balance: Living Areas & Private Quarters
The sequence of living areas, featuring a sitting area, dining room, and kitchen, offers a ‘belvedere’ vantage point onto the surrounding flora and fauna. The bedrooms reside at the rear, facing more secluded garden areas. In the middle, you’ll find the bathroom and sauna area, both opening up to the garden.
Steel Elegance: Maximizing Views and Minimizing Obstructions
The extension takes shape as a steel structure, lending itself to open architecture. This design minimizes columns or walls, letting the landscape dominate. The golden canvas windows highlight the forest environment and offer expansive views. Additionally, the layout was carefully designed to preserve the existing oak trees on the plot.
The House WADV: A Home with a Heart
The single-family house boasts 3 bedrooms, a bathroom, sauna, living area, kitchen, pantry, basement, and office area. The kitchen, equipped with a spacious cooking island, stands at the house’s heart. The void between the kitchen and the office sparks a fascinating interaction.
Color Scheme: Echoing Nature and Embracing Design
Corbusier’s colors were employed to infuse the right accents into the interior, conversing with the black wooden flooring and stark white wall and ceiling finishings. Blue Outremer permeates the house, marking not just the switches in the night area but also the structural columns, stairs, and Togo Sofa (Ligne Roset) in the living area, as well as the faucets. Meanwhile, Ombre Natural (a greyish brown) is utilized to coat the entire bathroom: walls, floor, and ceiling.
House WADV: Redefining a Chalet’s Charm
House WADV exemplifies how a common chalet can evolve into a contemporary single-family house without surrendering its original vacation vibe or harmony with its environment. The house is a testament to the power of color in echoing the natural surroundings, both inside and outside.
Photography by Liesbet Goetschalckx
Visit BASIL architecture
- by Matt Watts