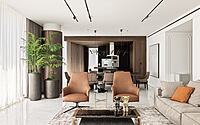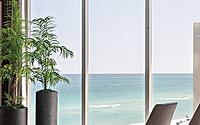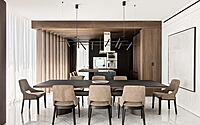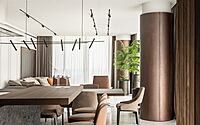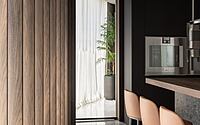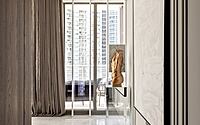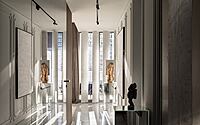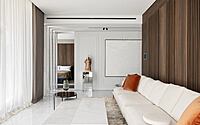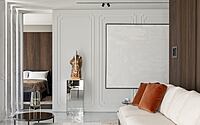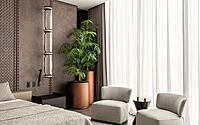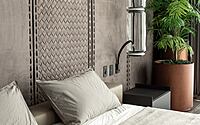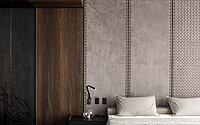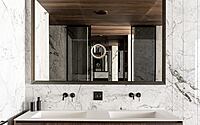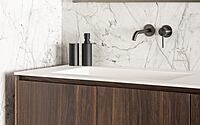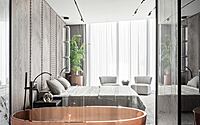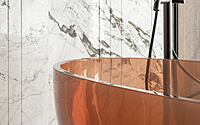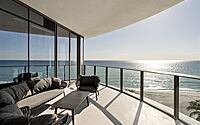Demilune: Yodezeen Architects’ Radiant Luxury Penthouse
Nestled in the heart of Sunny Isles Beach, Florida, Demilune is a dazzling penthouse apartment designed by Yodezeen Architects.
This luxury residence harnesses the allure of Miami’s eternal summer, drawing in panoramic ocean, city, and Intracoastal Waterway views. Celebrated for its creative use of natural materials and airy, summer-inspired design, Demilune boasts a distinctive radial shape, echoing its unique moniker and optimizing daylight across its expansive living, dining, and kitchen areas.









About Demilune
Introducing the Radiant Demilune
Demilune, a breathtaking 4,115 square feet (382.3 square meters) apartment, takes up residence on the 5th floor of Ritz-Carlton Residences, Sunny Isles Beach. This abode owes its intriguing moniker to its unique radial design, amplified by a profusion of panoramic windows. This feature bathes the apartment in an ethereal glow, showcasing unparalleled vistas of the city, the majestic ocean, and the tranquil Intracoastal Waterway. With a color palette that’s reminiscent of perpetual summer, it’s easy to feel as if time itself has paused here.
Immersive Common Area Design
At Demilune’s heart is the common area, a Yodezeen signature. This convivial space integrates the living, dining, and kitchen zones, which bask under the daylight pouring in from a half-moon of panoramic windows. Seamlessly, this area extends into the next, a dedicated family room with its own access to one of the apartment’s four terraces.
A Breath of Fresh Air
Characterizing the apartment further is the abundance of terraces. Accessible from the common area, master block, and both children’s blocks, these outdoor spaces offer 475 square feet (44.13 square meters) of airy, sun-kissed ambience. Perfect for immersing oneself in the serene atmosphere of this peaceful barrier island.
Bespoke Guest and Master Suites
Demilune proudly boasts a welcoming guest block and an expansive master suite. The latter features a combined bedroom, bathroom, and wardrobe, providing ample space for rest and rejuvenation.
Embracing Natural Materials
In Demilune, the extensive use of natural materials stands out. Oak, a favored choice among Yodezeen’s designers, finds itself in an unconventional role here. Oak veneer sheaths not only the walls but also the kitchen and master bedroom ceilings, creating an enveloping warmth. Additionally, the veneer graces swing panels that draw the eye down to the floor, enhancing the play of light from the panoramic windows. Light marble swing panels in the family room further elevate this natural material’s exploration.
Photography courtesy of Yodezeen Architects
Visit Yodezeen Architects
- by Matt Watts