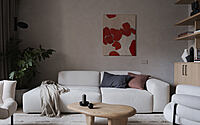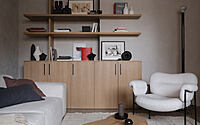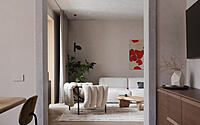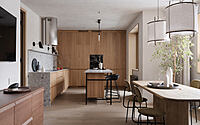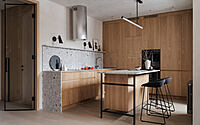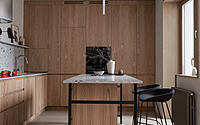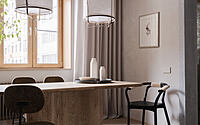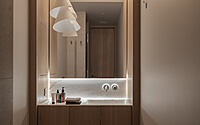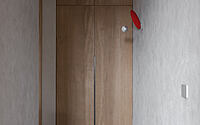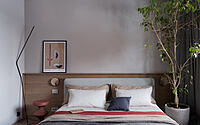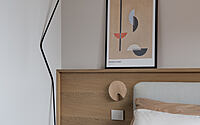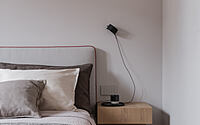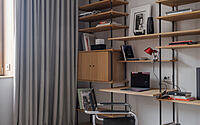Pushkino Apartment: Crafting Harmony with Natural Tones
Experience the epitome of modern elegance and comfort in Pushkino, Russia, through a stunning apartment reimagined by the talented minds of Konstantin Prokopenko, Anna Zorina, and the PRØDECØR interior studio in 2023.
This sophisticated living space, tailored for a young student, shines with a warm palette of dusty natural shades, natural motifs, and an abundance of wood, thereby forming a tranquil oasis amidst the bustling city. Careful consideration is given to every detail, from bespoke furniture crafted by local carpentry workshops to massive marble sinks that command attention.
Join us as we delve into the architectural charm and interior design magic that makes this apartment a true masterpiece.

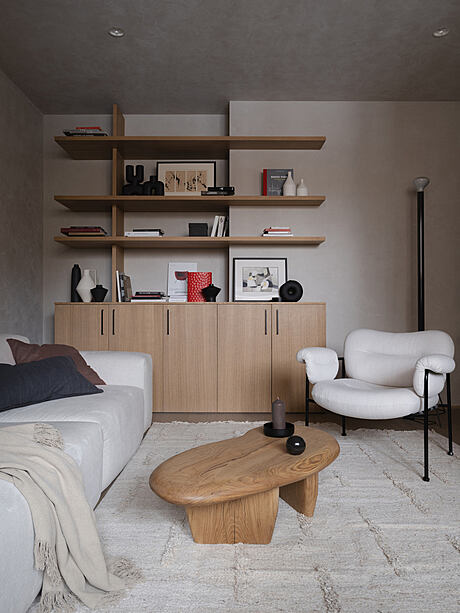
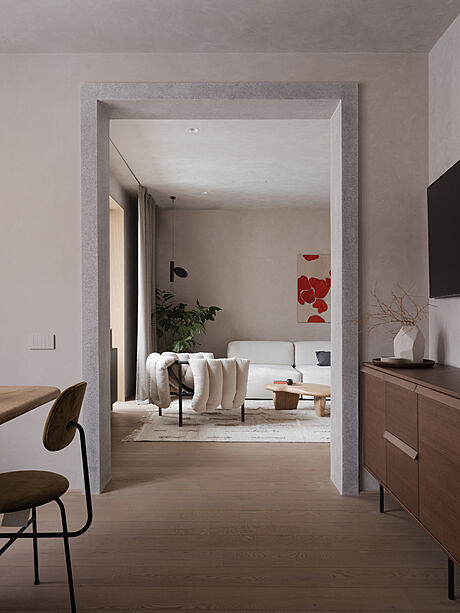
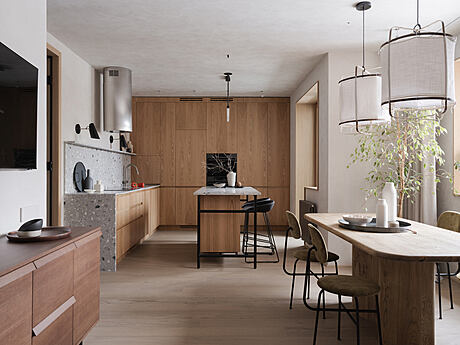
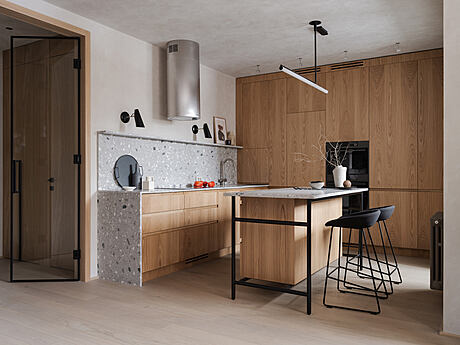
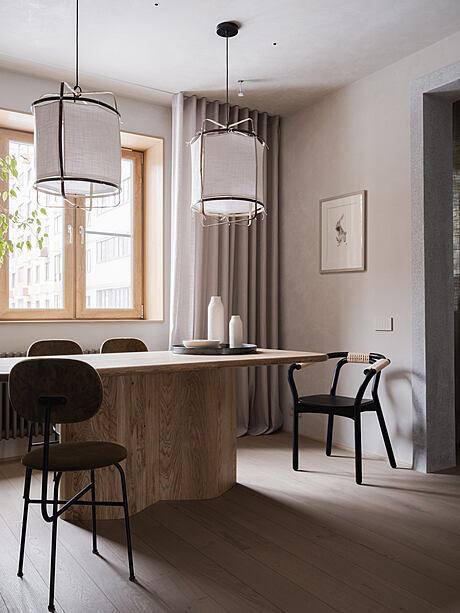
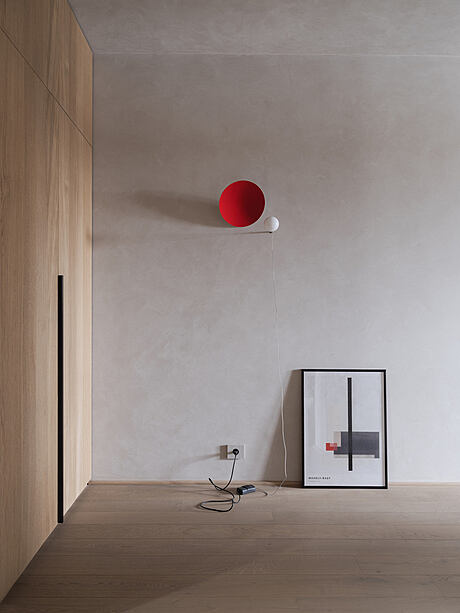
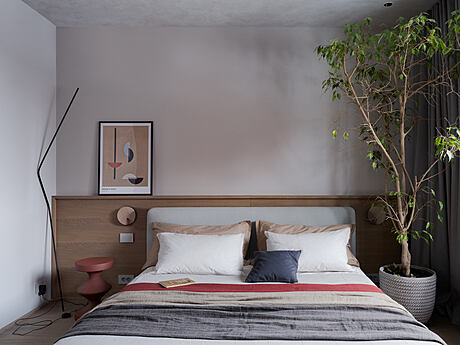
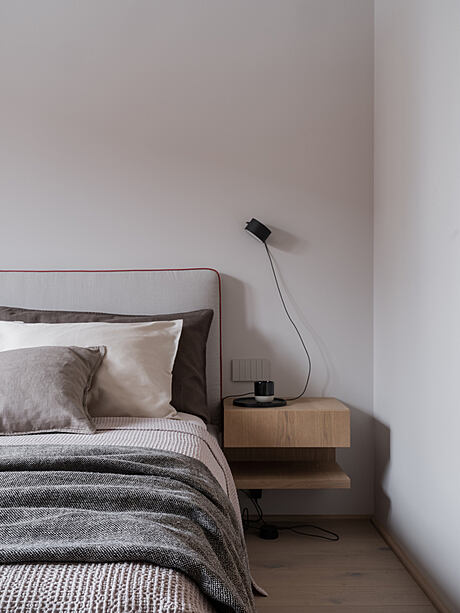
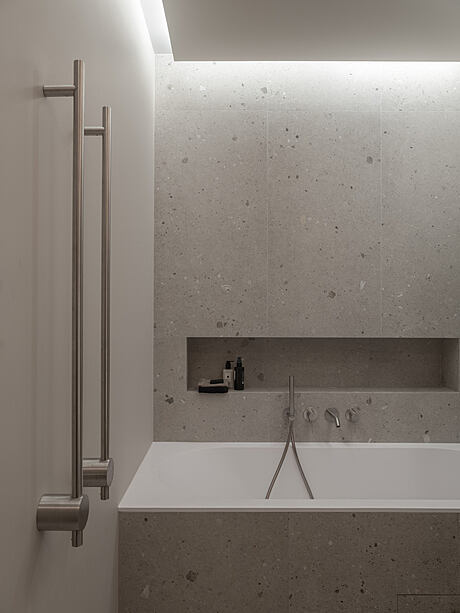
About Pushkino
Konstantin Prokopenko and Anna Zorina’s Pushkino Apartment
Fashioned by renowned designers Konstantin Prokopenko and Anna Zorina, this apartment springs to life as a sanctuary for a young scholar. The design brief specifically requested a visually cozy environment, brimming with natural motifs and rich wooden textures.
Breathing Life into the Entryway
The team ingeniously widened the doorway from the hall, inviting natural light and refreshing vistas. This design decision drastically transformed initial impressions upon entering the apartment.
Master Bedroom: A Cohesive Design Vision
Despite certain spatial constraints, Prokopenko and Zorina incorporated both a dressing room and a master bathroom into the bedroom. Customized built-in furniture, painstakingly crafted according to their detailed drawings, found its place in this integrated space.
Bathrooms: A Feast for the Eyes
Both bathrooms showcase impressive marble sinks, crafted from the team’s sketches. The sinks are an eye-catching centerpiece, with a bathtub in the master bathroom and a shower in the guest bathroom.
Reimagining Windows and Doorways in Pushkino
Eschewing the traditional concept of window sills, the designers framed the windows with finesse. Doorways and the entrance to the living room received equal attention, boasting terrazzo finishing applied directly on site. The much-admired Swiss board Bauwerk also featured prominently in the project.
A Symphony of Subtle Shades
The designers and the client settled on a soft, harmonious palette in muted tones, steering clear of stark contrasts. Dusty natural hues dominate the project, merging seamlessly into one cohesive range. Injecting a touch of humor, they introduced playful red accents throughout the apartment, highlighted by Ingo Maurer’s coveted sconces in the hallway.
Ingenious Lighting: A Beacon of Coziness
Lighting, both decorative and technical, was crucial to encapsulating the desired intimate atmosphere. They aimed to maintain clean ceilings, discarding the common single scenario general lighting approach. Each ceiling lamp had a designated role, resulting in varied lighting options.
The Client: The Crowning Glory
The project’s triumph lies in the harmonious client-designer relationship. Their shared vision of the final space made for a satisfying journey from conception to completion. After all, the journey and the shared mood are significant factors in deeming a project successful.
Photography courtesy of PRØDECØR
Visit PRØDECØR interior studio
- by Matt Watts