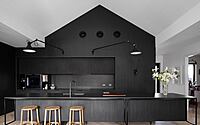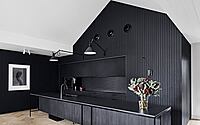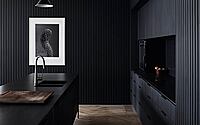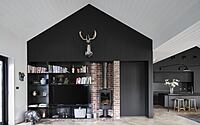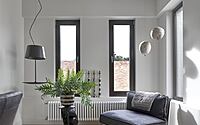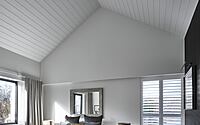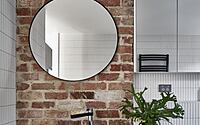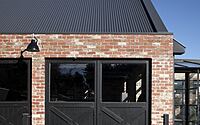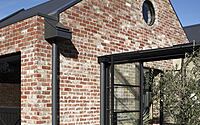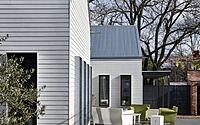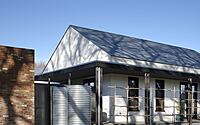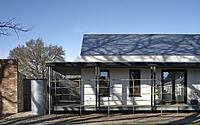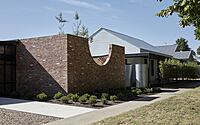Trentham House: SOS Architects’ Mastery of Contemporary Design
Dive into the exquisite design of the Trentham House, a remarkable contemporary creation nestled in Melbourne, Australia’s cultural hub. Conceived by SOS Architects, this house boasts an exquisite balance of traditional and unique elements, mirroring the individualistic spirit of its owners.
It excels not only in aesthetic appeal, but also in thermal performance, leveraging solar gain, double-layered insulation, and a concrete slab’s thermal mass. Embrace the charisma of this eco-conscious home that challenges the status quo, while respecting its scenic neighbourhood.

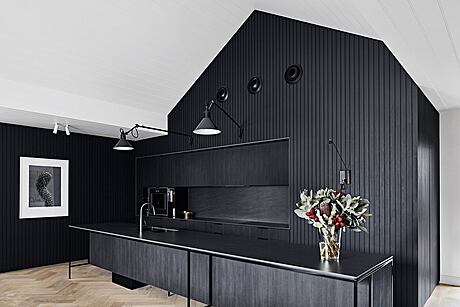
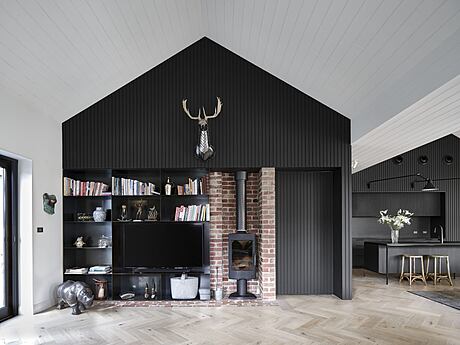
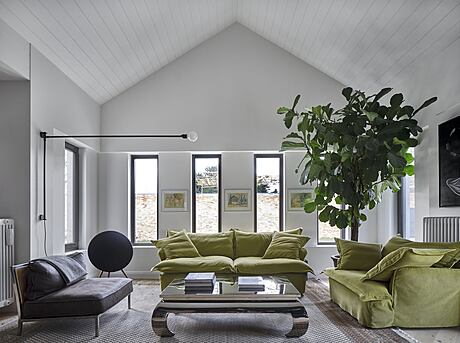
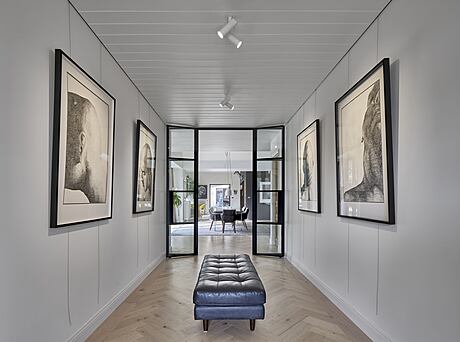
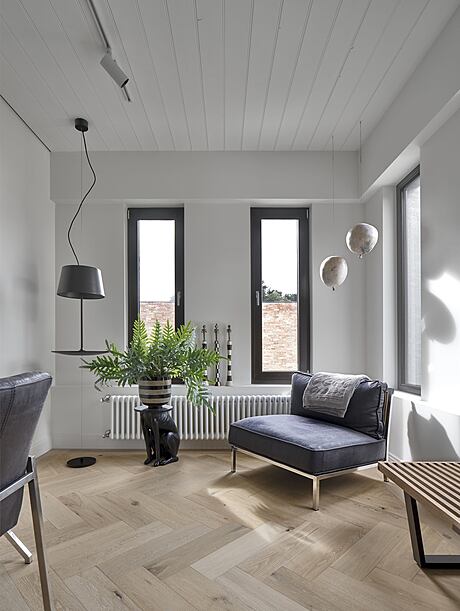
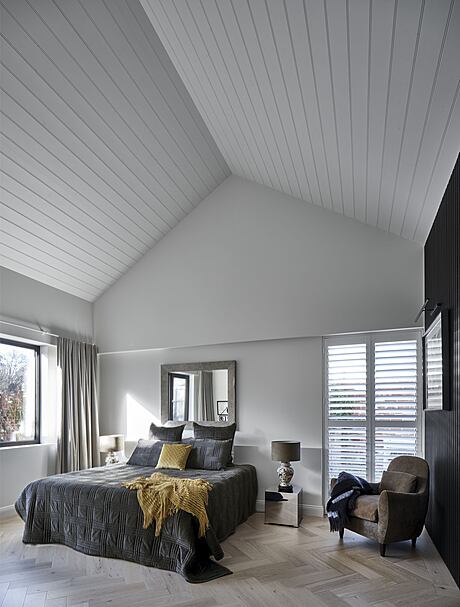
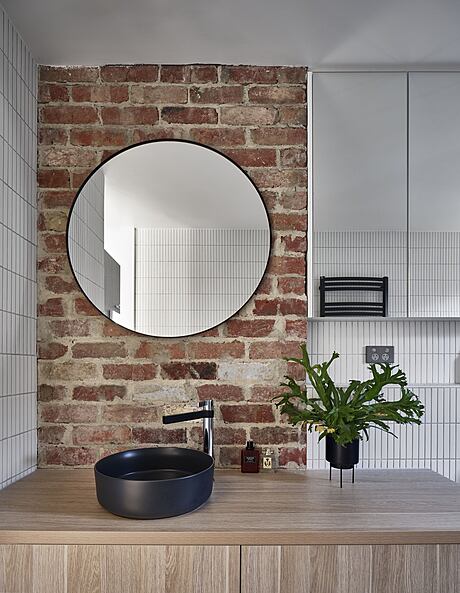
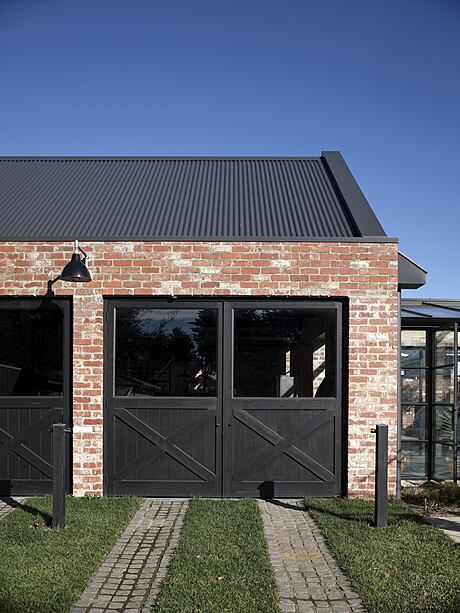


About Trentham House
A Modern Marvel: The Double-Fronted Weatherboard Revamped
Stepping into a contemporary twist on the classic double-fronted weatherboard, you’ll find a home that truly mirrors its owners’ essence. This dwelling is a respectful nod to neighborhood aesthetics, but it’s also strikingly unique. There’s an undeniable focus on quality over quantity, a toast to artistic celebration, and an expression of personal individuality.
Harnessing Solar Power: Trentham House Prioritizes Sustainability
The remarkable thermal performance of this domicile starts with an orientation and layout that capitalizes on solar gain opportunities. But, that’s not all. It goes even further, by incorporating design elements aimed at amplifying its energy efficiency.
Innovative Insulation: Doubling Up on Energy Efficiency
Embedded in the very walls of this house, you’ll discover an innovative approach to insulation. Double-stud walls create two protective layers, while triple-glazed timber windows further enhance this home’s ability to retain heat.
Embracing Thermal Mass: Concrete Slabs Beyond Their Structural Role
Rounding out the energy-efficient design is the significant thermal mass of the concrete slab. Not just a structural element, it’s a strategic implementation designed to increase the home’s overall thermal performance.
Photography by Aaron Pocock / Mike Baker
Visit SOS Architects
- by Matt Watts