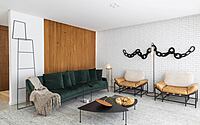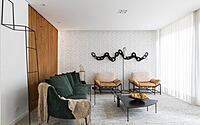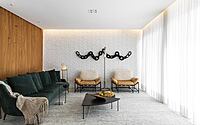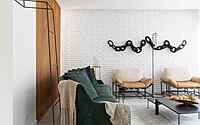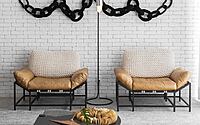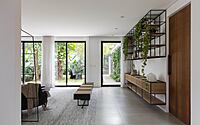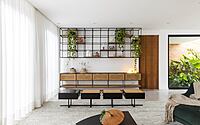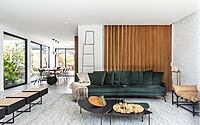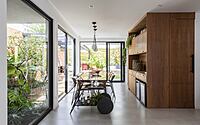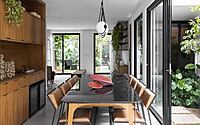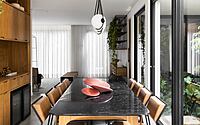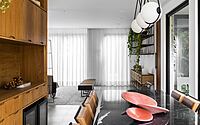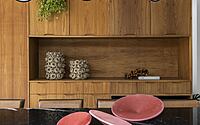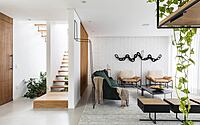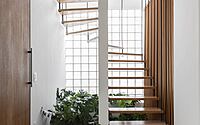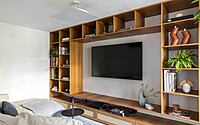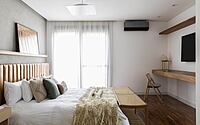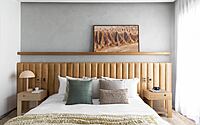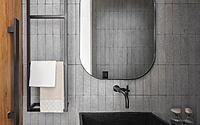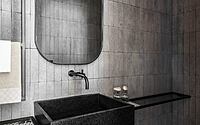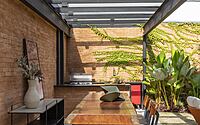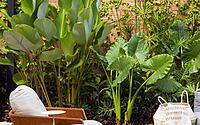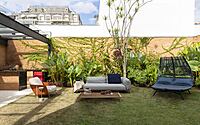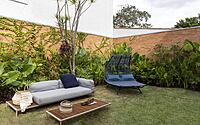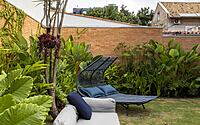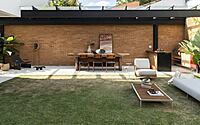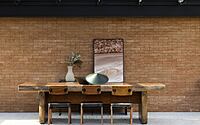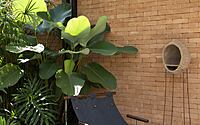Casa DF: A Brazilian Craftsmanship Showcase by Rua 141
Discover “Casa DF“, an architectural masterpiece nestled in São Paulo’s upscale neighborhood. The 2020 redesign by RUA 141 architecture office infused this luxurious residence with a quintessentially Brazilian flair, balancing natural textures and tropical landscaping.
Initially created for a young bachelor, the 4,197 sqft (390sqm) property underwent a transformation to include vast, light-filled spaces, strategically divided into social and private areas. This design gem seamlessly blends industrial aesthetics with the warmth of Brazilian craftsmanship, presenting an inviting space that celebrates local designers.

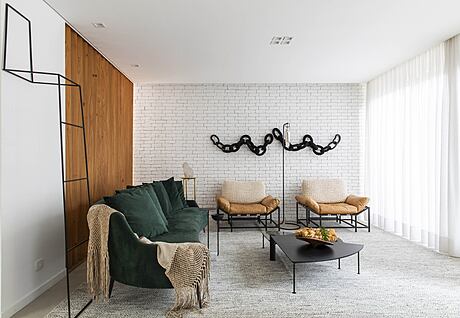
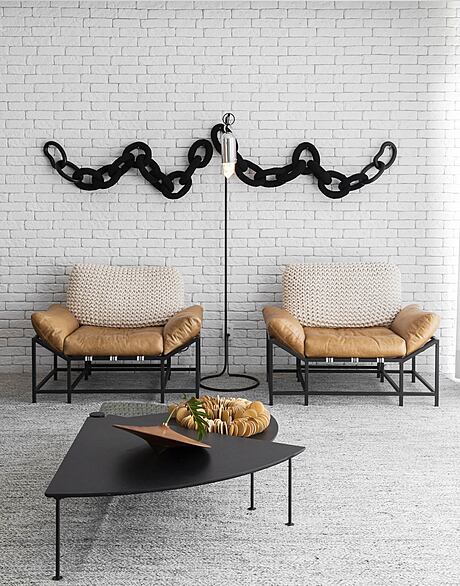
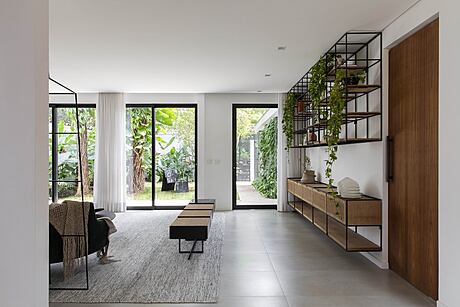
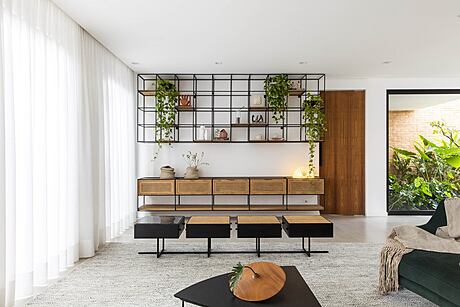
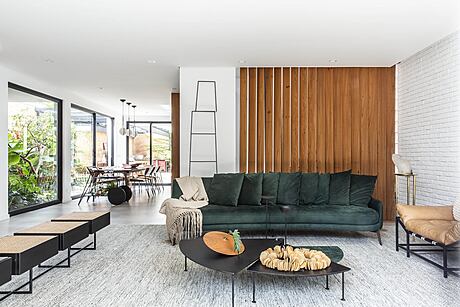
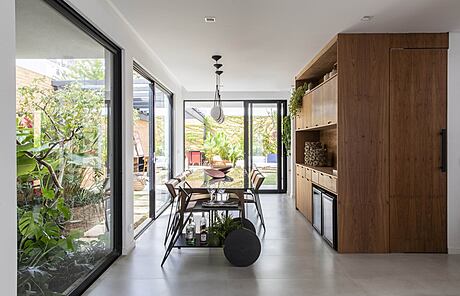
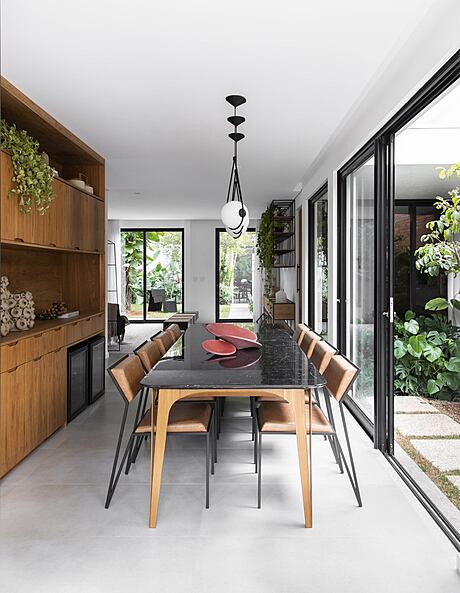

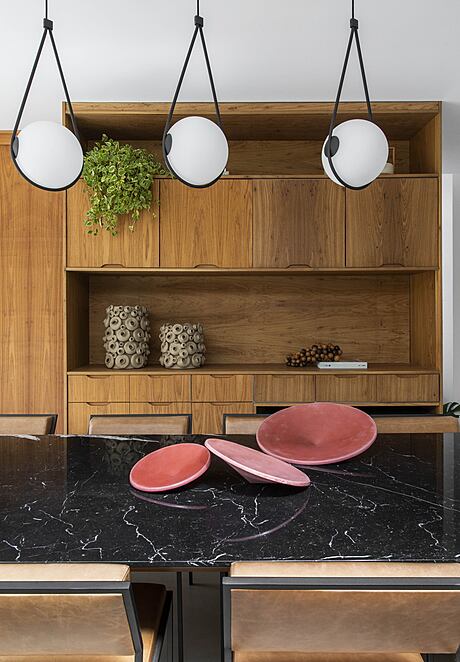
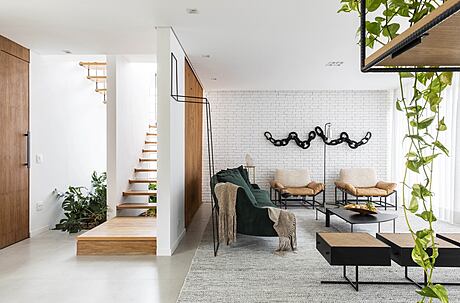
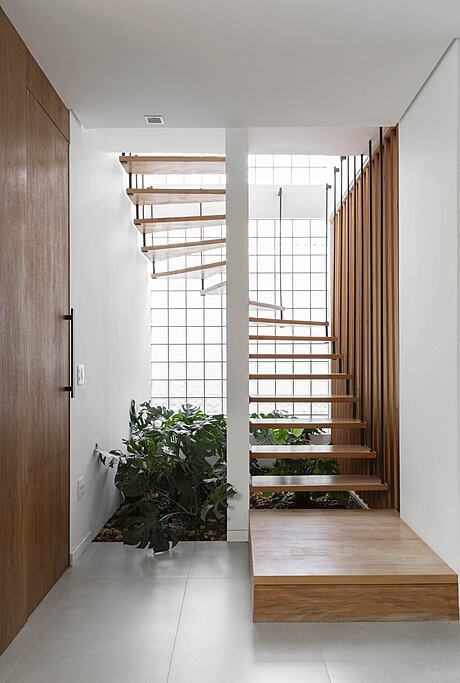
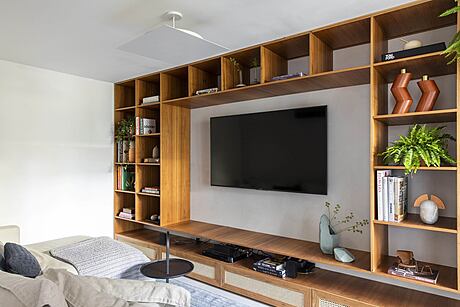
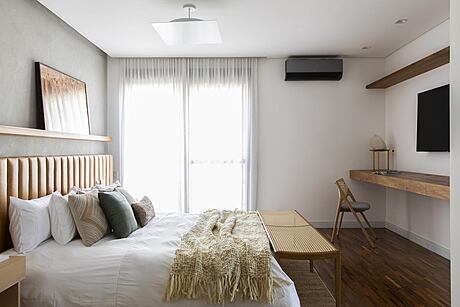
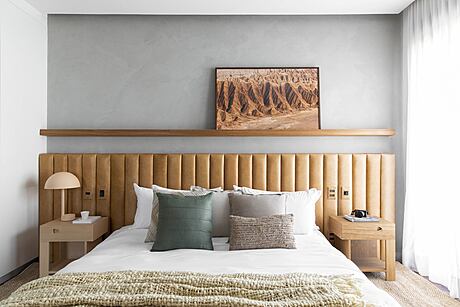
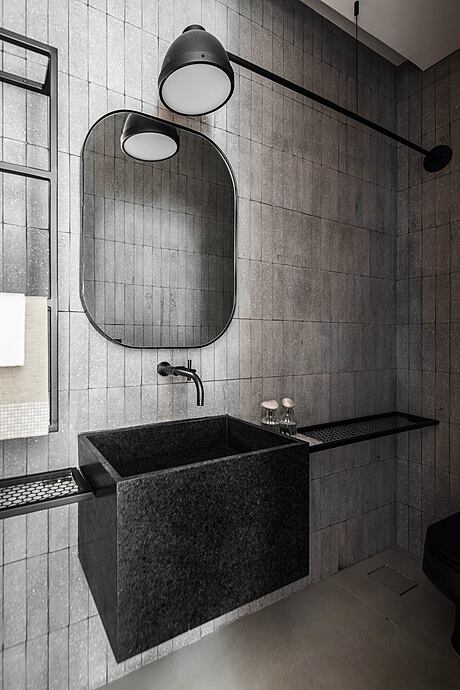
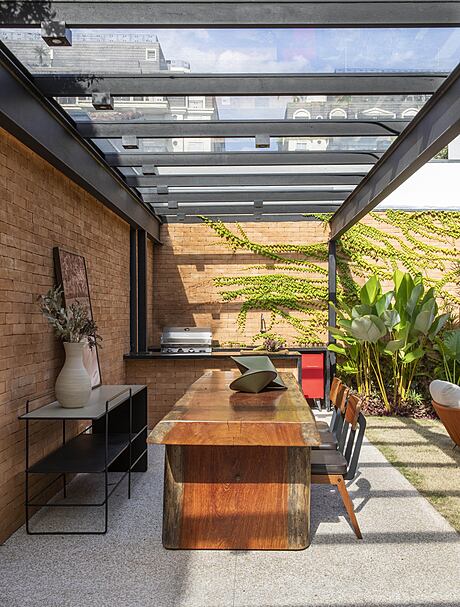
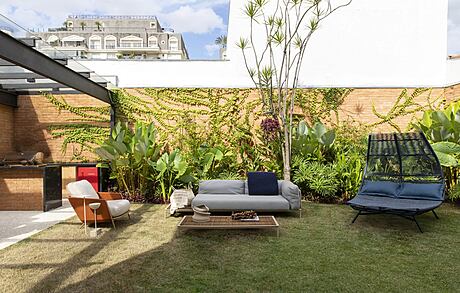
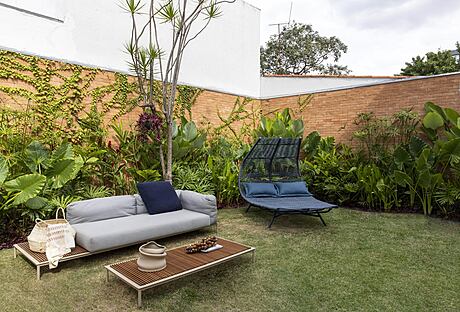
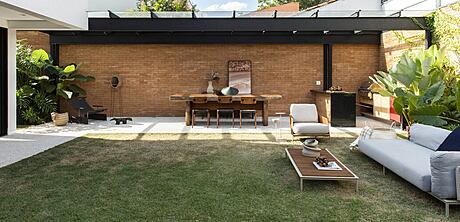
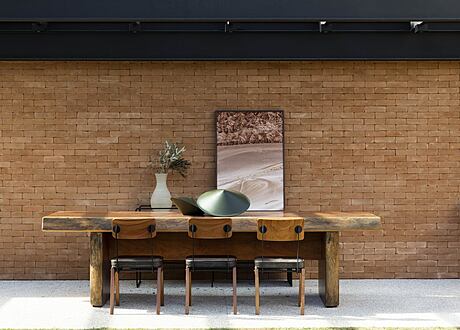
About Casa DF
The Transformation of Casa DF: A Blend of Brazilian Design and Modern Luxury
Nestled in an elite São Paulo neighborhood, the 2020 refurbishment of “Casa DF” embodies an effervescent “bossa,” or Brazilian flair. Spearheaded by the accomplished RUA 141 architecture office and partner Mona Singal, the project artfully integrates Brazilian design elements, raw material textures, and tropical landscaping.
Capitalizing on Architectural Highlights
Originally built for a young bachelor, the dwelling’s unique strengths have been skillfully showcased in this revitalization. Expansive windows invite abundant natural light, ensuring cross ventilation, while generous outdoor spaces embrace the home. The 4,197sqft (390sqm) property boasts a constructed area of 2,153sqft (200sqm), thoughtfully segmented into two distinctive floor plans.
Strategic Spatial Division for Comfort and Functionality
The ground floor houses social spaces, while the first floor is reserved for family areas. In its entirety, the home incorporates a master suite, an office, an additional bedroom, a kitchen, a home theater, a living room, a restroom, a garage, a gourmet area, and a service area.
Tropical Landscaping: Where Nature Meets Design
The external areas exhibit an organic harmony of tropical textures. The home’s landscaping effectively blurs the line between indoor and outdoor spaces, infusing the house with vibrant life. Looking out onto the garden, one can’t help but appreciate the living art it presents. Slim, hollow stairs allow natural light to filter through, spotlighting the lush vegetation below.
The Intersection of Industrial Aesthetic and Warm Comfort
The rooms radiate an inviting warmth despite their industrial atmosphere. This harmony is symbolized by the juxtaposition of sturdy steel rebar and delicate natural straw in the living room shelf.
Casa DF: Celebrating Brazilian Craftsmanship
The architectural style is further reinforced by furniture pieces from renowned Brazilian designers. These handcrafted pieces ooze authenticity, their intricate details and textures adding to the overall richness of the space. The “Corrente” sculpture by Regina Misk, composed of cotton and wood, pairs perfectly with the “Stripes” armchairs by Prototype. A faceted crystal in the “Sino” light fixture by Estudio Orth refracts light, further illuminating the space.
A Holistic Approach: From Selection to Execution
The success of this project lies in the painstaking selection of each piece and material. This meticulous process helps create a seamless narrative bridging different scales – architecture and interior design.
Photography by Maíra Acayaba
Visit Rua 141
- by Matt Watts