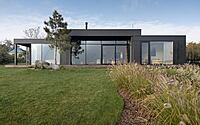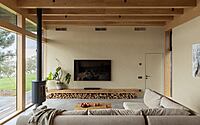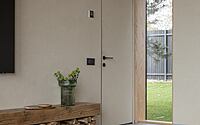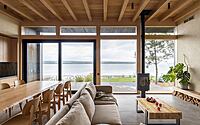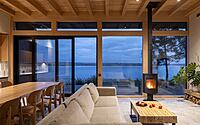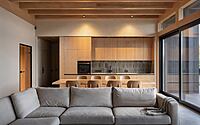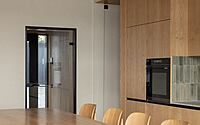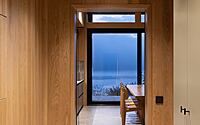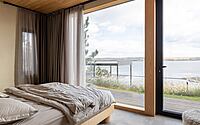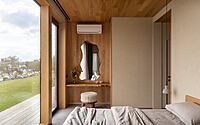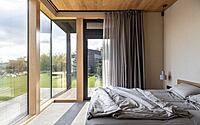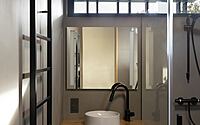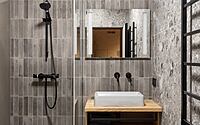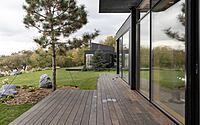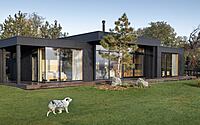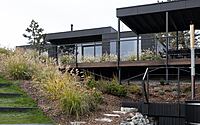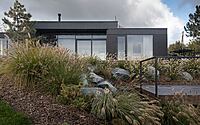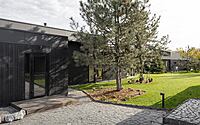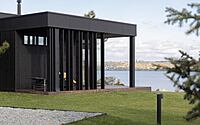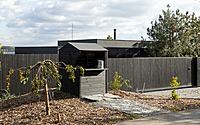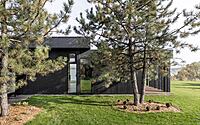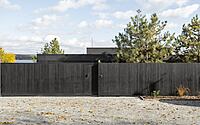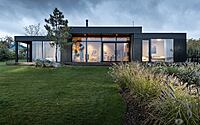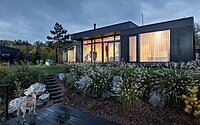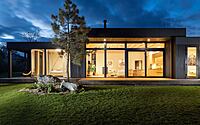H-House: A Waterfront Retreat by Klochenko Architects in Ukraine
Dive into the tranquil allure of H-House, a waterfront retreat designed by Klochenko Architects.
Situated on the banks of the Dnipro river in Ukraine, this haven is a harmonious blend of privacy and communal spaces. Its minimalist design, accented by warm clay stucco and panoramic river views, fosters a serene connection to the landscape. Constructed to indulge in the company of loved ones or enjoy solitude, it embodies the beauty of architectural art and nature in perfect symphony.

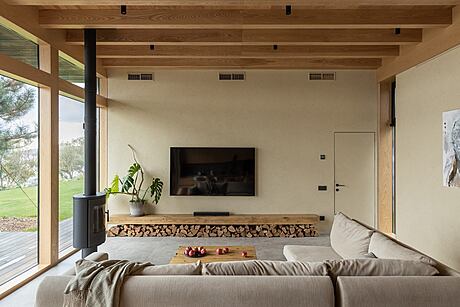
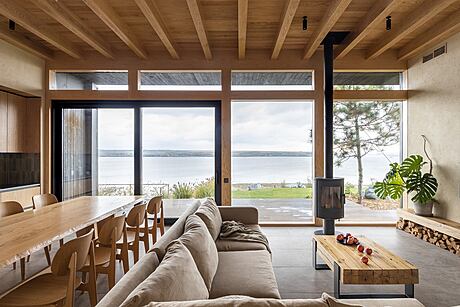
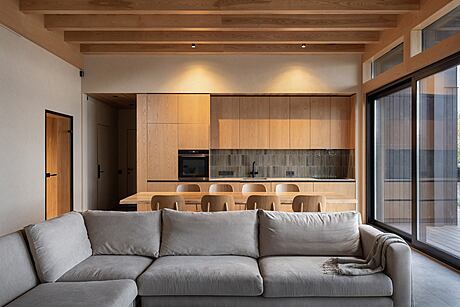
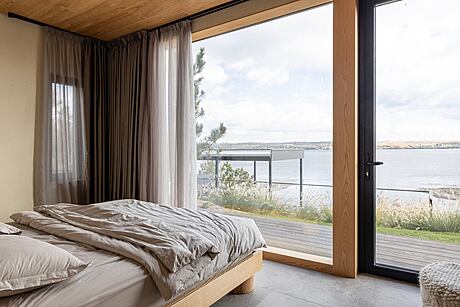

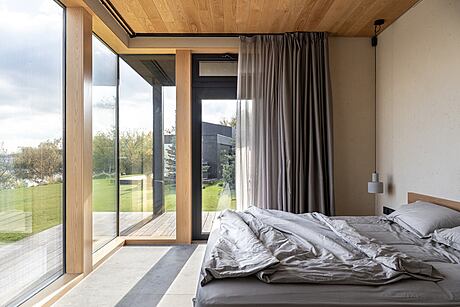
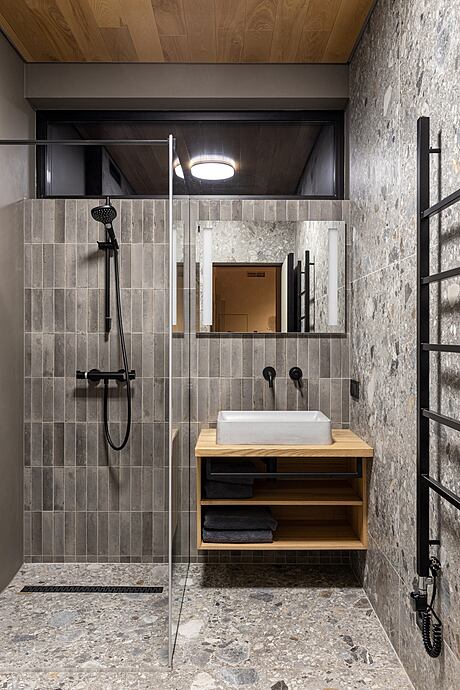
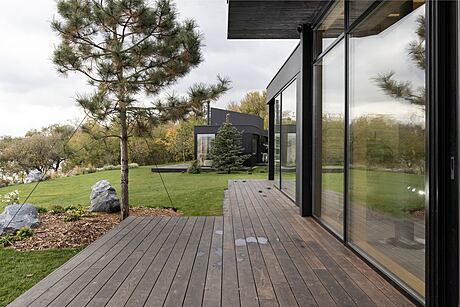
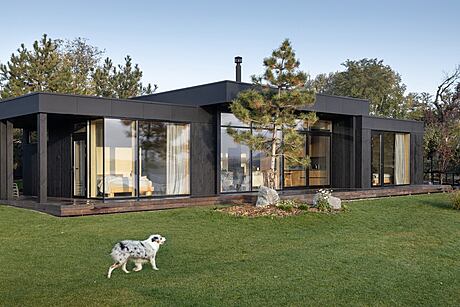
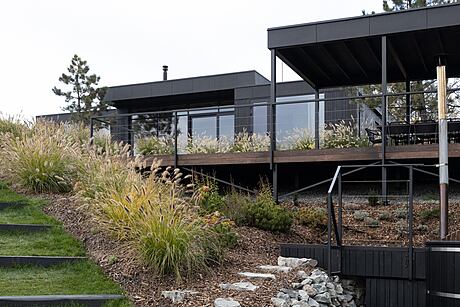
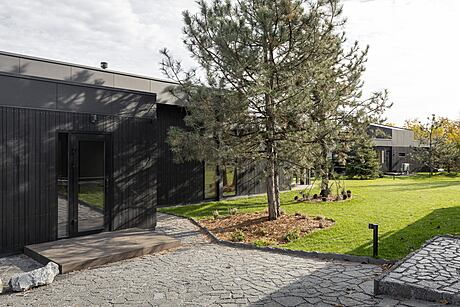
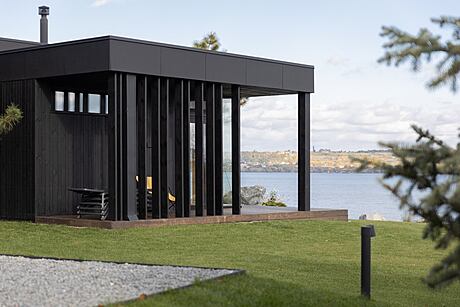
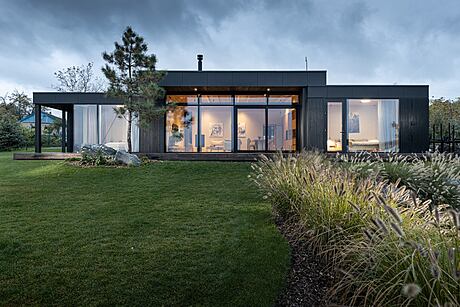
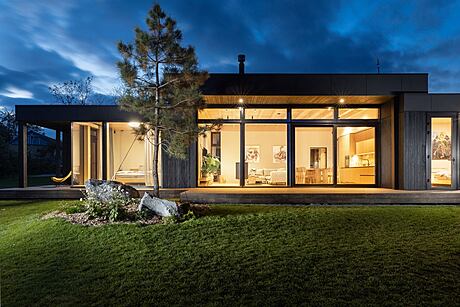
About H-House
Designing an Idyllic Escape
Our clients envisioned a tranquil retreat away from the city’s hustle and bustle, a space where they could gather their family and friends. They craved a balance between collective engagement and individual privacy. Thus, we set out to design two distinct homes, each offering private sanctuaries. The core function of this project was recreation, incorporating an outdoor kitchen, a BBQ area, and a sauna.
Location: Embracing the Landscape
Perched on the bank of the Dnipro river, the plot faces eastward. A substantial relief gap of 9 meters (29.5 feet) exists between the street and the river bank. This divide segues into two significant spaces – the upper and lower levels. The house sits majestically on the highest terrace, in line with the street level.
Meanwhile, additional activity zones nestle down the slope on various terraced heights. This arrangement enables us to maximize the site’s relief advantages, ensuring privacy and unobstructed river views. A series of terraces connect through a descending trail leading to the river bank, passing the outdoor kitchen and the sauna before reaching the pier.
Impressions and Values: A Harmonious Blend with Nature
The home’s primary charm lies in its ability to harmonize with nature. Its exterior and interior sport a minimalist design, purposely crafted not to detract attention from the landscape. Warm clay stucco adorns the main interior walls, establishing a link to traditional Ukrainian craftsmanship. A contrasting black Nordic exterior finish augments the interior’s inviting warmth.
Planning: Panoramic Perspectives and Privacy
The house plan stretches along the river bank, ensuring all main rooms boast panoramic river views. It consists of a living room and two-bedroom blocks: a primary suite in the south and a guest block in the north. Nestled between these blocks, the living room flaunts a full glass wall facing east and a high ceiling, which creates a sense of seamless indoor-outdoor continuity.
The living and guest blocks open onto an expansive front terrace, while the primary suite enjoys its private covered terrace on the south.
Construction: Innovative Techniques
Given the plot’s geological quirks and the clients’ desire for heated floors, we opted for a Swedish insulated slab foundation. We assembled the house frame from prefab wood panels on site. For the living area’s roof, we utilized composite wood-plywood sloped beams. We placed 150mm (5.9 inches) wool insulation between studs. The exterior finish comprises thermally modified pine planks of varying widths and a painted cement board.
Interior: A Warm Homage to Tradition
Inside, the main materials include clay stucco, ash planks, and veneer, with concrete-colored tiles flooring most areas. The kitchen and bathroom boast accented walls with olive tiles. The house brims with wooden furniture, featuring rough unfinished edges, evoking a rustic, handcrafted aesthetic.
Photography by Alexander Angelovskiy
Visit Klochenko Architects
- by Matt Watts