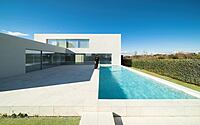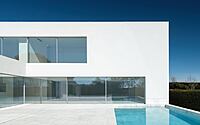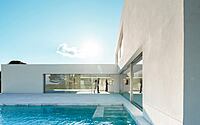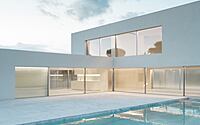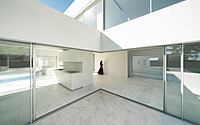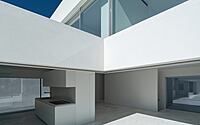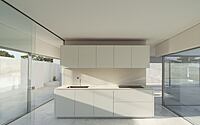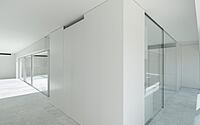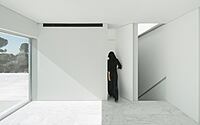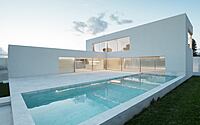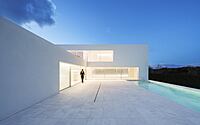Alamo House: A Minimalist Masterpiece by Fran Silvestre Arquitectos
Discover the Alamo House, a modern minimalist home nestled in the heart of Madrid, Spain. Designed in 2023 by the acclaimed Fran Silvestre Arquitectos, this two-story home balances solid form with airy openness, while capitalizing on the locale’s unique topography. A fusion of dynamic spatial continuity and timeless materiality, Alamo House stands as a testament to the enduring allure of understated elegance.


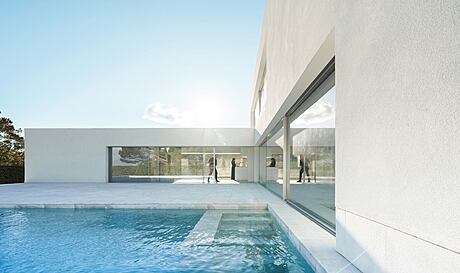
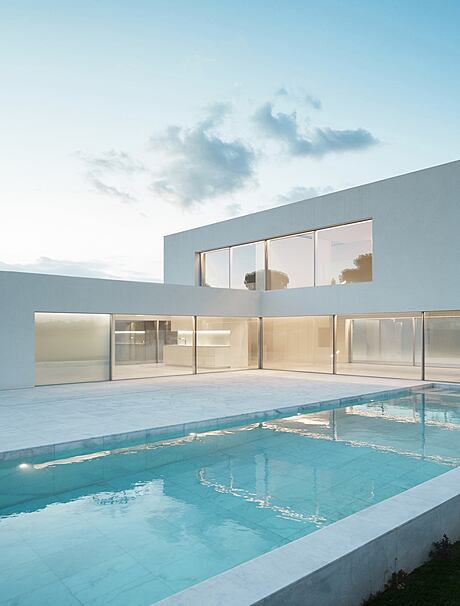
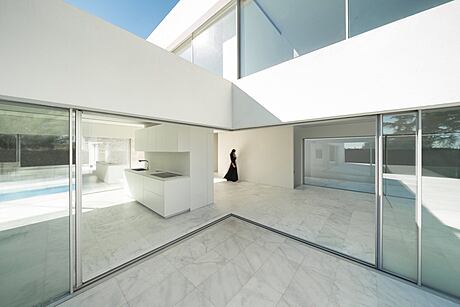
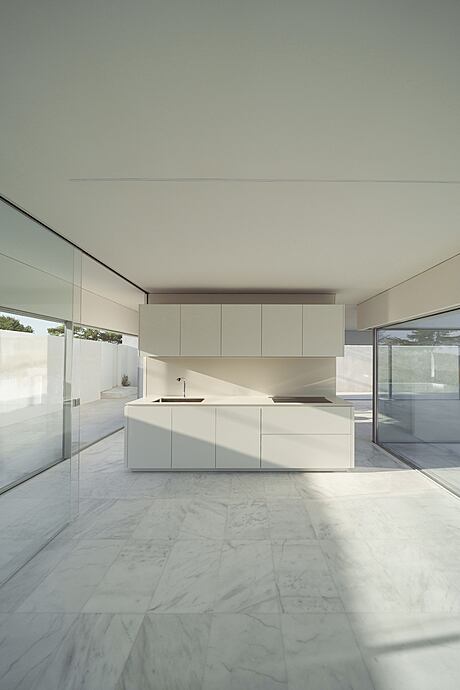
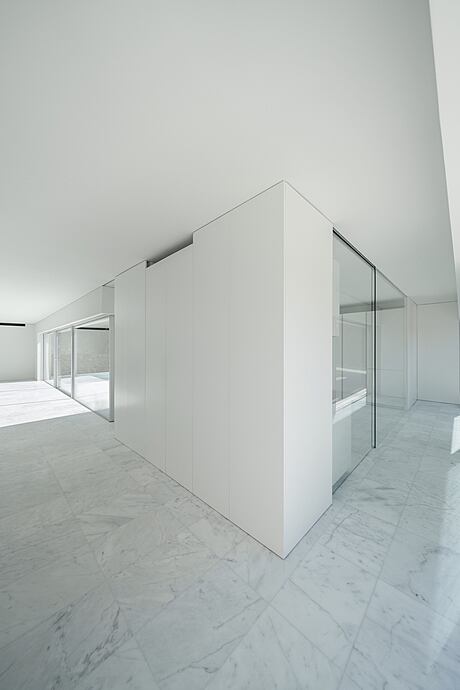
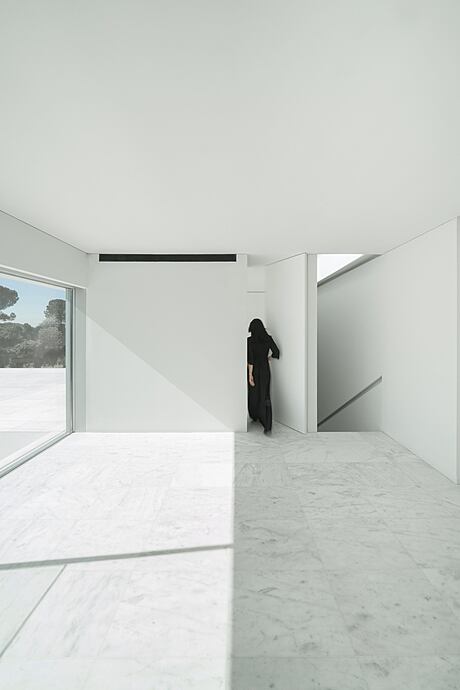
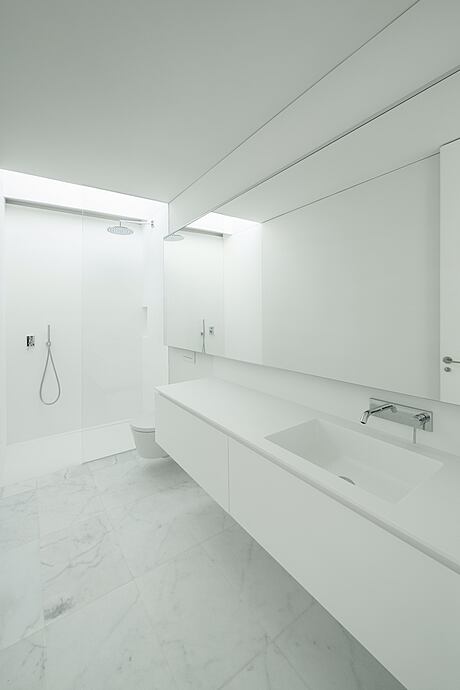
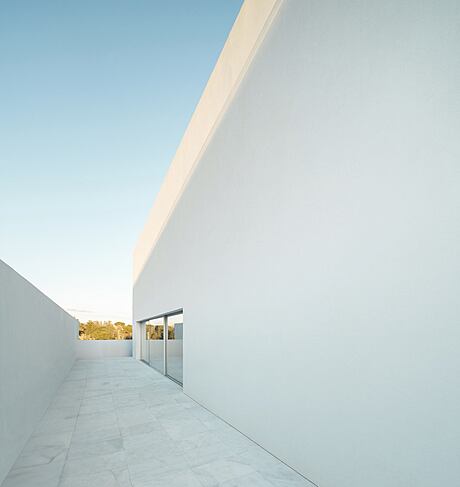
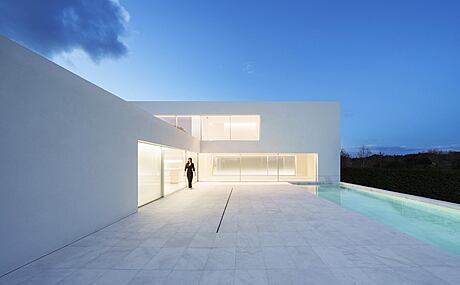
About Alamo House
A Striking Spanish Home: A Blending of Architecture and Landscape
Perched on a steep plot in Madrid, this unique home embraces a significant elevation and diagonal landscape vistas. Unable to contain its features within a single story, the design naturally evolved into a two-level layout. Yet, we seamlessly wove in continuity with strategic openings. Think of this home as a solid mass, its openings artistically chiseled, breathing life into a dynamic narrative.
A Home that Welcomes with an Inviting Courtyard
Perfectly positioned on the plot’s northern region, it cultivates an enticing entry courtyard. Imagine the interior pavement, gracefully transitioning into a terrace and finally blossoming into a pool. The resultant layout draws a striking resemblance to a cloister. Complemented by the home’s interior, the design forms a distinct, square space, reverberating with classic elegance.
Inside the Architectural Wonder: A Spatial Dichotomy
Inside, the layout splits between the overlapping northern section and an elongated area on the ground floor towards the west. This partition creates a vibrant interplay of space, enriching the living experience.
A Timeless Palette: The Backbone of Lasting Design
Materiality becomes a blank canvas here, confidently standing the test of time without succumbing to obsolescence. Thus, the project, conceived years ago, remains a source of satisfaction even today.
Photography by Jesús Orrico
Visit Fran Silvestre Arquitectos
- by Matt Watts