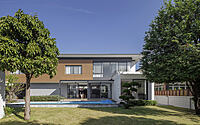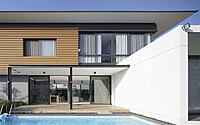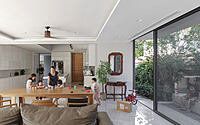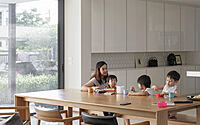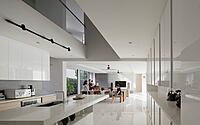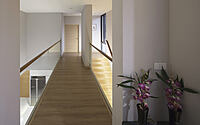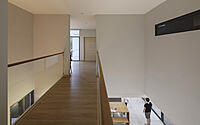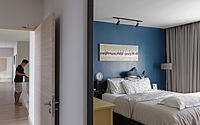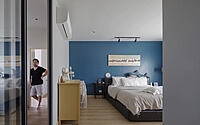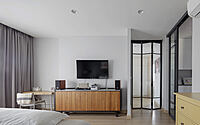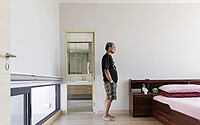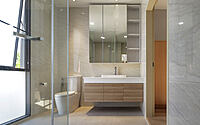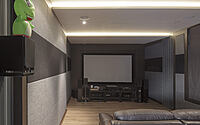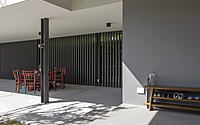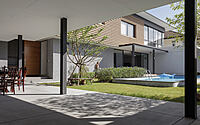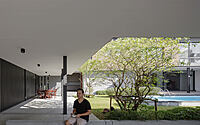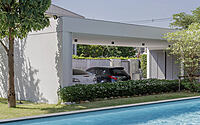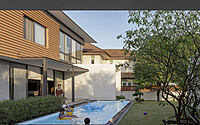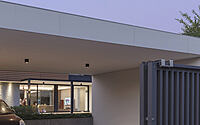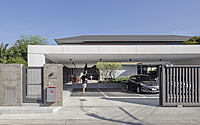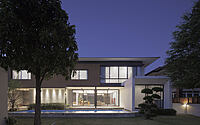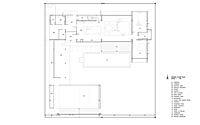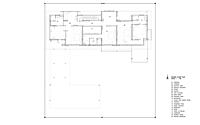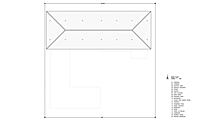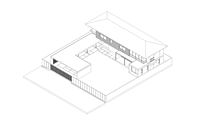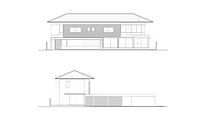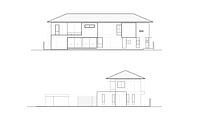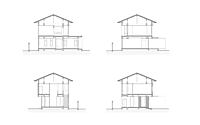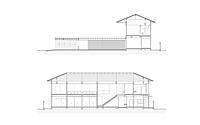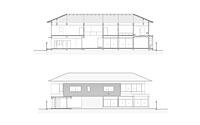The WCRP House: Where Thai Tradition Meets Modern Design Elements
Introducing WCRP House, a modern architectural marvel by I Like Design Studio nestled in Krung Thep Maha Nakhon, Thailand. This exquisite dwelling stands as a testament to family growth and the power of harnessing natural forces. Here, form meets function in a warm embrace, offering an unrivaled living experience for multi-generational harmony.


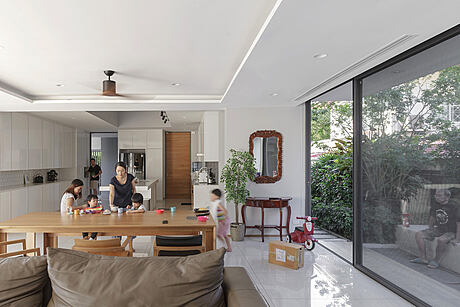
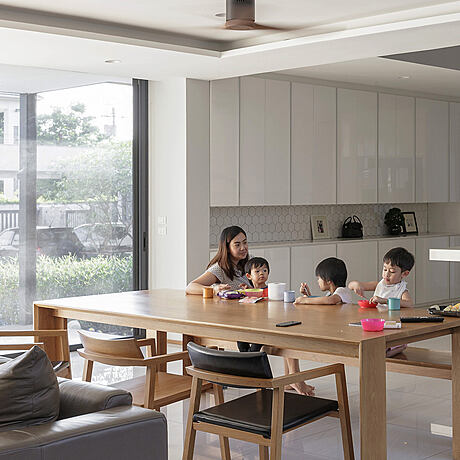
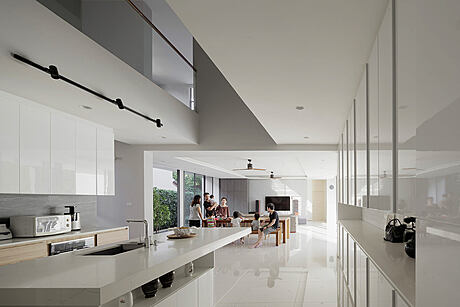
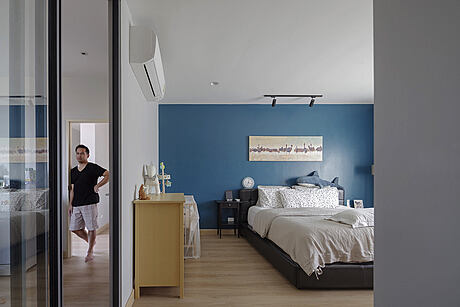
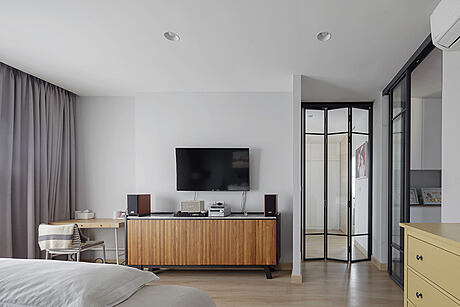
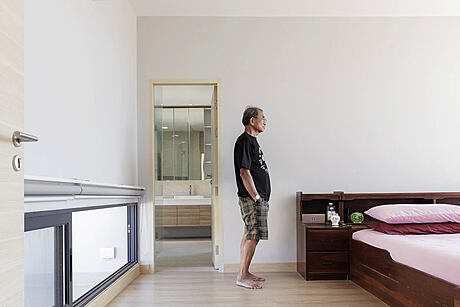
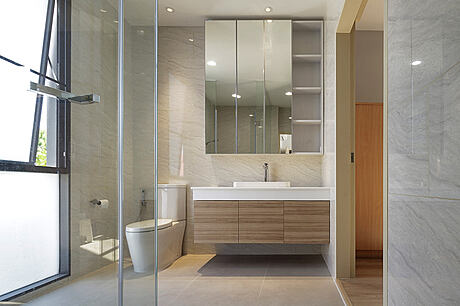
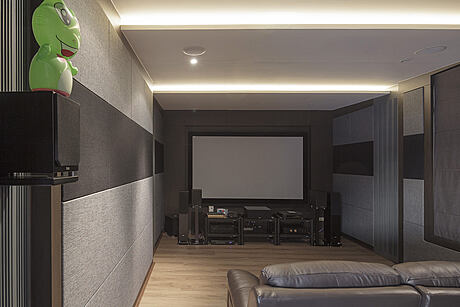
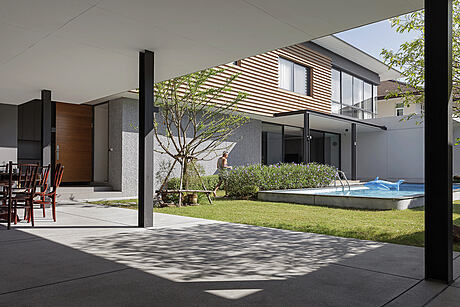
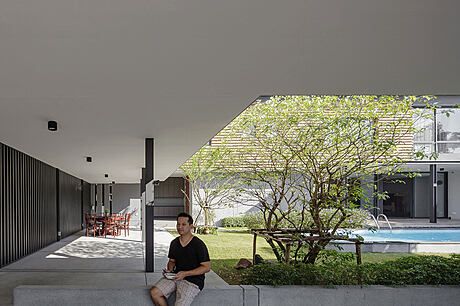
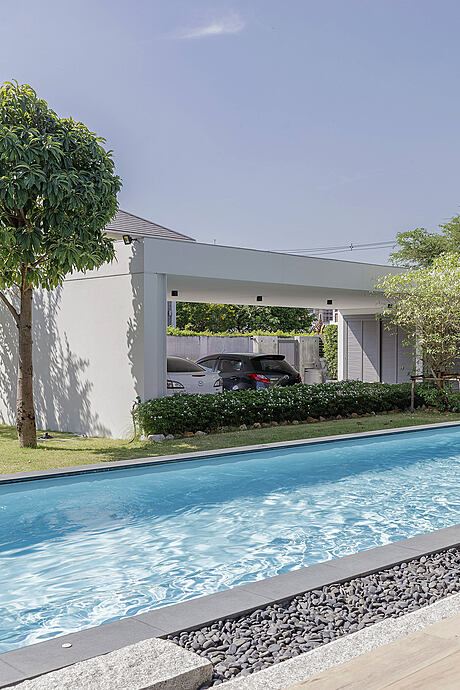
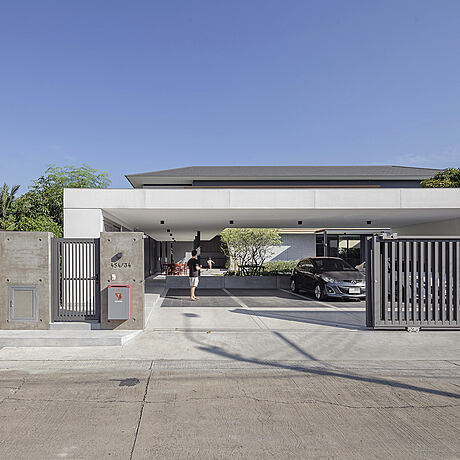
About WCRP House
A Homely Legacy: An Abode Tailored for Generations
Nestled in the heart of Chonchop-Thantawat Village on Wacharapol Soi 3, our client’s life journey unfolds. Having grown up here, he envisioned a new, expansive home for his blossoming family.
Harnessing Natural Forces: Architecture Aligned with the Wind
Incorporating natural forces into design, the layout aligns harmoniously with the wind’s direction. Since the land primarily faces south, and Thailand’s prevailing wind hails from the same direction, the home’s design strategically features a longitudinal build.
Embracing Open Spaces: Balancing Building and Greenery
The dwelling resides near the land’s rear, intentionally allowing an expansive green space to flourish upfront. This lush front yard serves dual purposes: to frame stunning views and provide a venue for family activities.
A Symphony of Spaces: The Swimming Pool and Beyond
Flowing seamlessly from this verdant oasis is a swimming pool, a poolside terrace, and an outdoor activity area. These diverse spaces are primed for inclusive family fun, accommodating children, grandchildren, grandparents, and friends alike.
First Floor Functions: Indoor-Outdoor Living Redefined
On the first floor, a living room, dining room, and pantry connect directly to the poolside terrace, facilitating vibrant outdoor activities. Additionally, a home theater room and a guest bedroom offer cozy indoor retreats. Future plans might transform the guest room into a convenient bedroom for our client’s parents.
Second Story Living: Private Quarters and Fresh Air Aplenty
Upstairs, two large master bedrooms provide personal sanctuaries for the client and his parents. A medium-sized bedroom situated in the heart of the house offers comfortable living space for his sister. Importantly, a central open space merges the first and second floors, enabling optimal airflow and enhancing ventilation. Thus, the entire house benefits from the energizing gusts of natural wind.
Photography courtesy of I Like Design Studio
Visit I Like Design Studio
- by Matt Watts