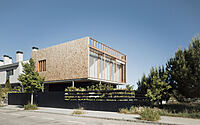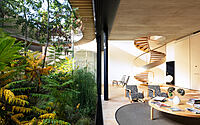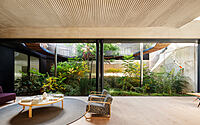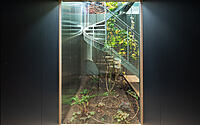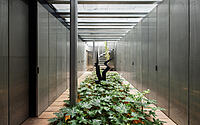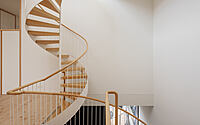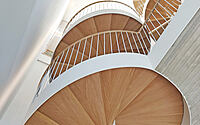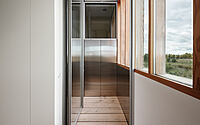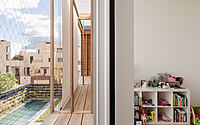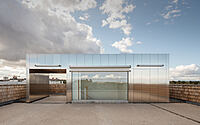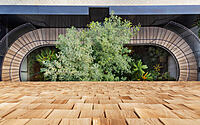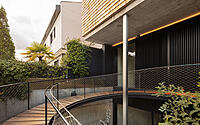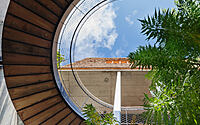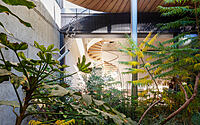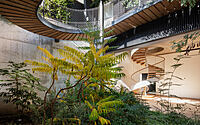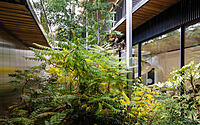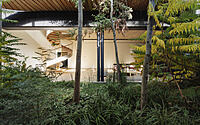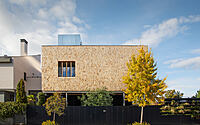Casa Hernandez: Where High Ceilings and Lush Gardens Thrive
Nestled on the outskirts of Madrid, Spain, Casa Hernandez challenges the norm of urban planning. This two-story home, meticulously crafted by Langarita-Navarro Arquitectos in 2020, embraces nature and art in a locale known for dense building. Responding to the clients’ love of cosmopolitan life and art, the innovative design boasts bright, high-ceilinged spaces, lush gardens, and stunning vistas, transforming what was once a south-facing plot into a contemporary architectural marvel.

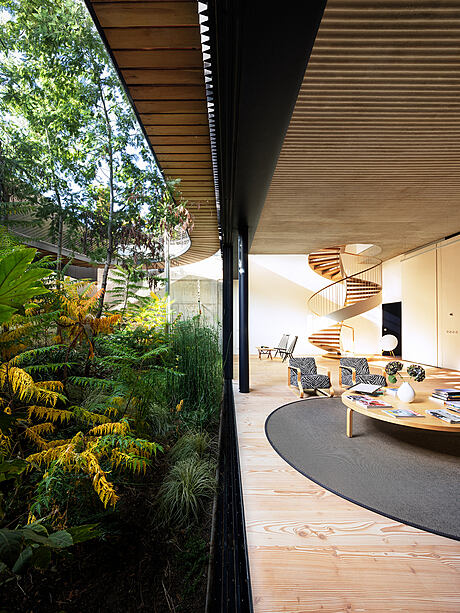
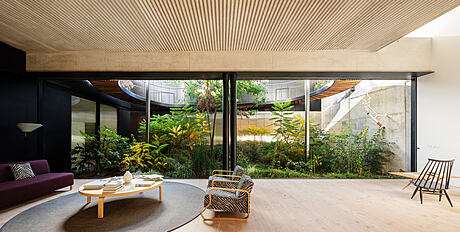
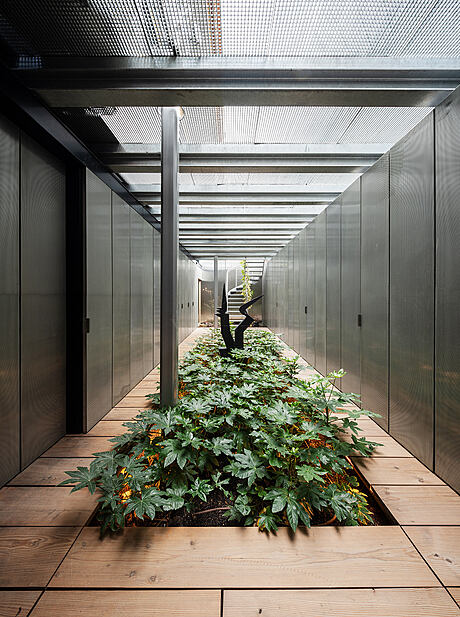
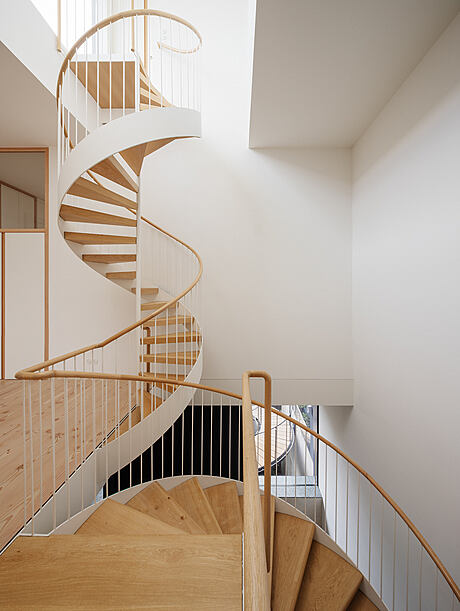
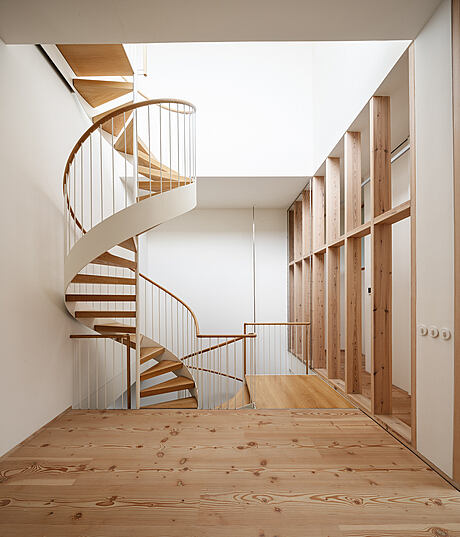
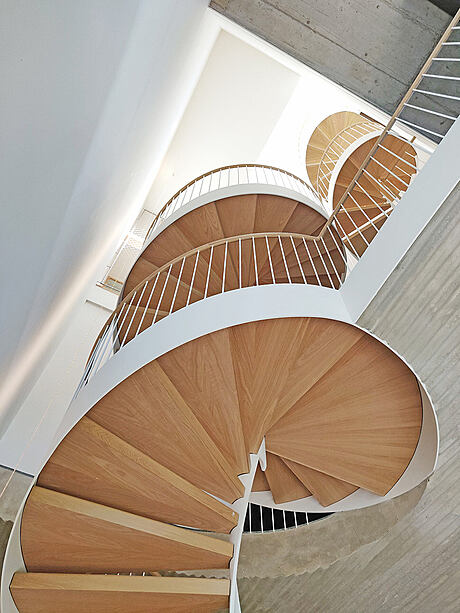
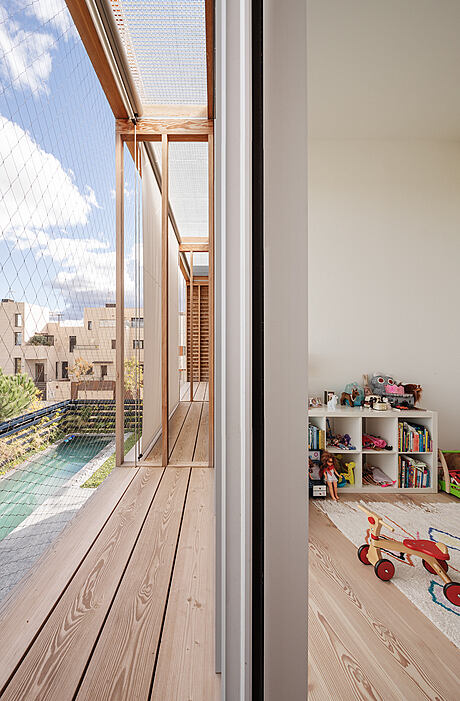
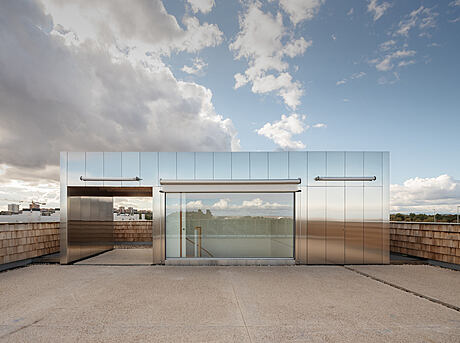
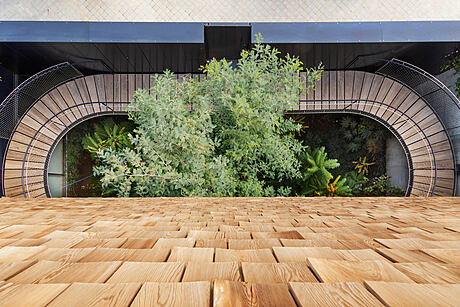
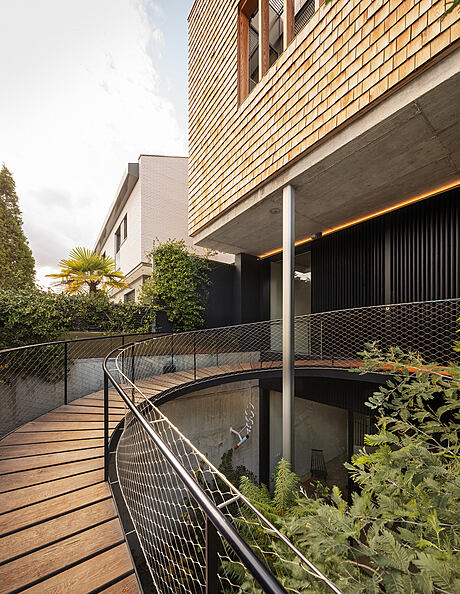
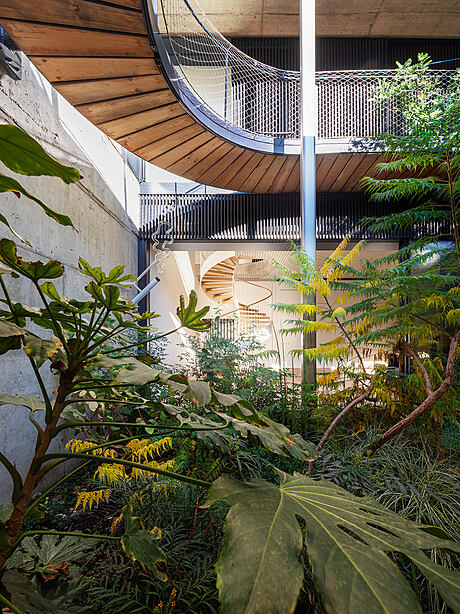

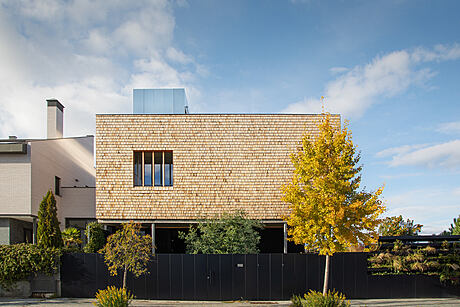
About Casa Hernandez
The Architectural Challenge of Madrid’s Outskirts
Urban planning on Madrid’s fringes exhibits sheer disregard for natural landscapes. Strict regulations foster developments crammed with buildings, encircled by thin, struggling gardens.
Building a Dream in a New Neighborhood
The project under review nestles in one such neighborhood, bordering a small park. The clients, shaped by cosmopolitan living and a passion for art, yearned for bright, high-ceilinged spaces and a connection to diverse outdoor areas. They were ready to challenge the status quo.
Layering Actions for Architectural Magic
The design strategy unfolded in layers.
Establishing New Ground
Firstly, the team created a new ground zero, excavating the entire plot. This bold action yielded generous heights, normally impossible due to restrictions, while bringing the house nearer to the water table. This proximity enhanced thermal performance and allowed lush green gardens to flourish with minimal watering. The result was an innovative inversion, with the basement evolving into a unique common space that opens onto two contrasting landscapes.
Ingenious Design for Seamless Integration
Next, a diverse set of connectors bridged the street-level and the building, including a wooden walkway-ramp and permeable parking surface. Each element was designed to boost airflow and evapotranspiration, improving thermal performance during sweltering summers and permitting winter sunlight.
Elevating a Vision
Thirdly, the private home section was hoisted on slender supports, achieving alignment with neighboring structures. Diverging from the prevalent brickwork, the design employed wooden shingles for a ventilated façade. The home was strategically oriented eastwards, optimizing park views while maintaining privacy. A rooftop cacti garden offered vistas of the distant Sierra de Madrid mountains.
Binding it All Together
Finally, a lavish steel and timber helix staircase connected all levels, providing dynamic views of each layer, and thereby solidifying the narrative of this daring architectural endeavor.
Photography by Rafael Trapiello
Visit Langarita-Navarro Arquitectos
- by Matt Watts