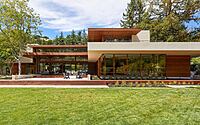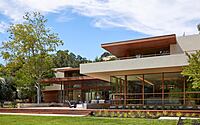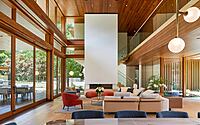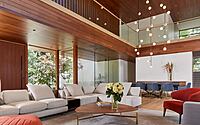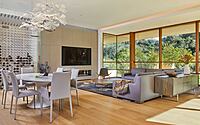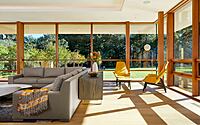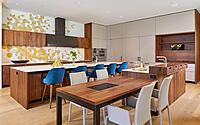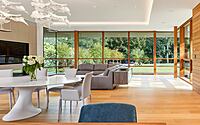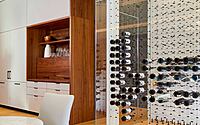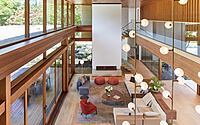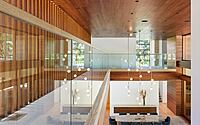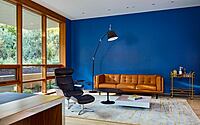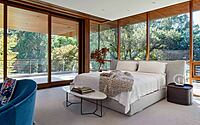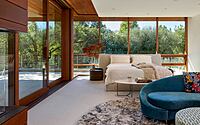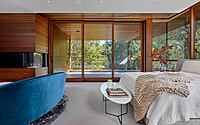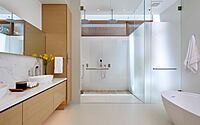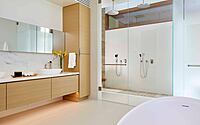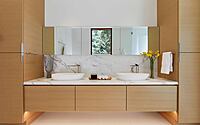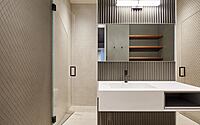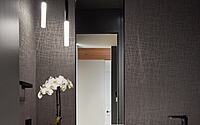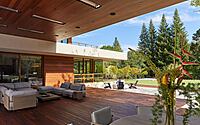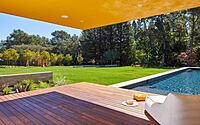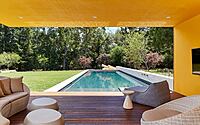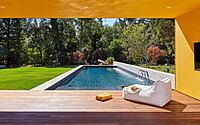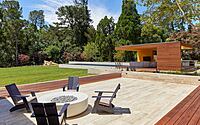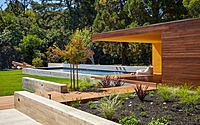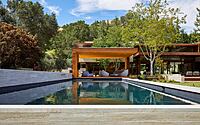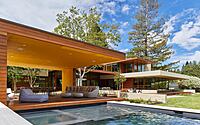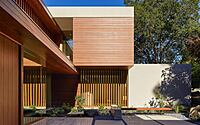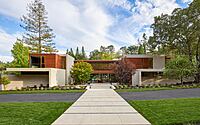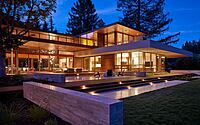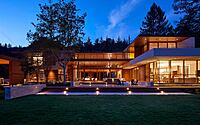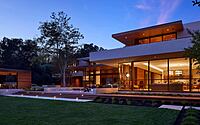Happy Valley Residence: Masterpiece of Modern Design in Lafayett
Discover the marvel of modern design with the Happy Valley Residence – a spectacular 10,800 square foot (about 1,003 sq m) home nestled in the picturesque locale of Lafayette, California. Crafted by the innovative Swatt | Miers Architects, this house sits harmoniously amidst a lush, 2.3-acre (about 100,188 sq ft) level parcel, cradled by a year-round creek. Meticulously repurposing the blueprint of a pre-existing home, the design encapsulates a seamless blend of the natural and built environment.
Experience the magic of the ‘H’ shaped plan, the warmth of Western Red Cedar, and the elegance of custom-made Douglas Fir windows and doors in this timeless creation.

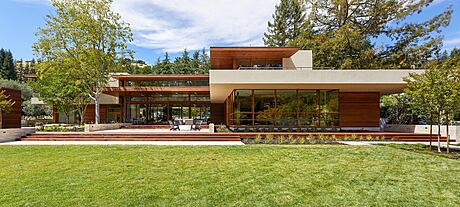
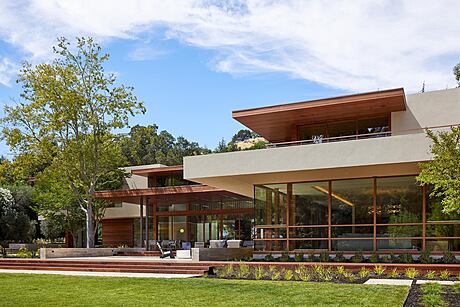
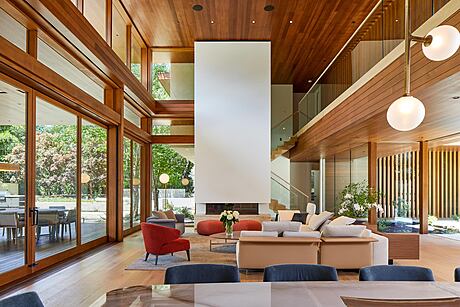
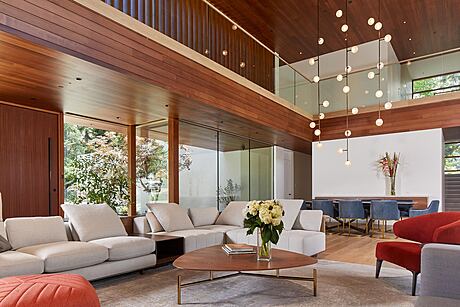
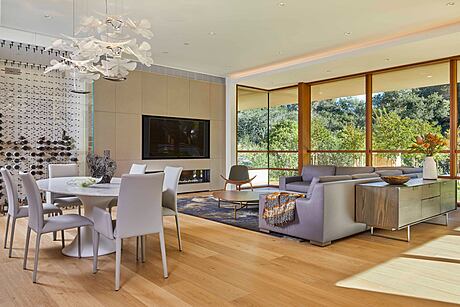
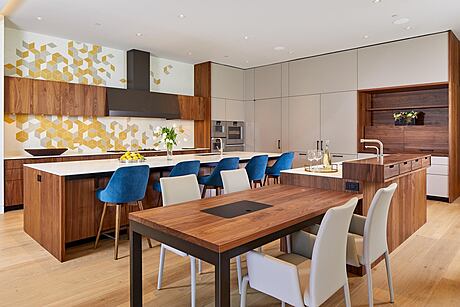
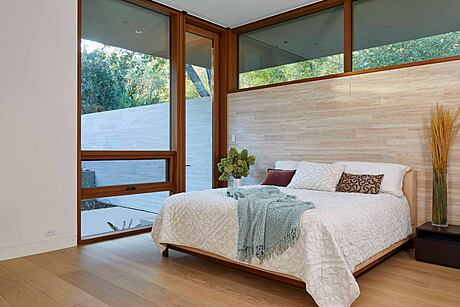
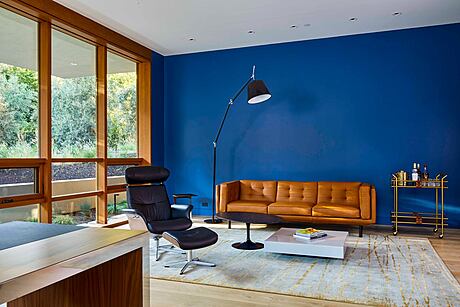
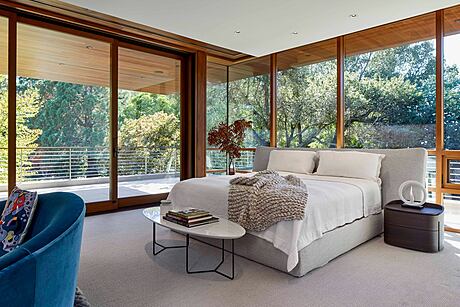

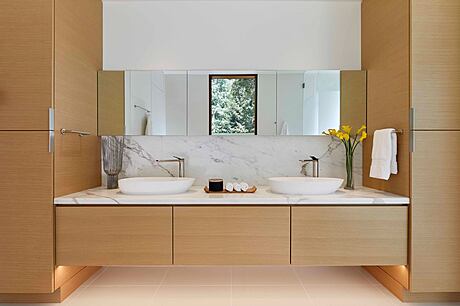
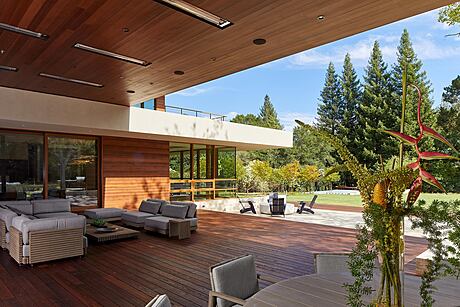
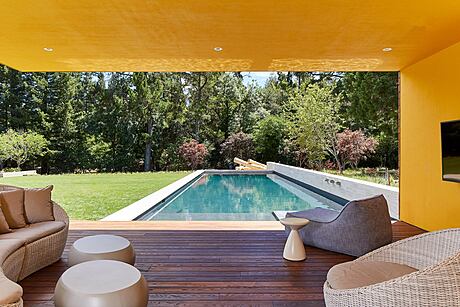
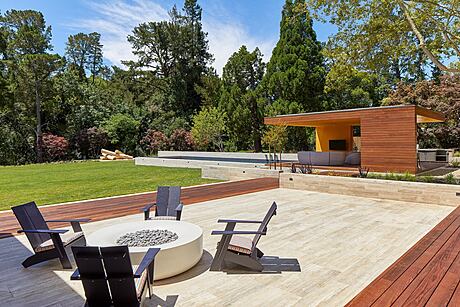
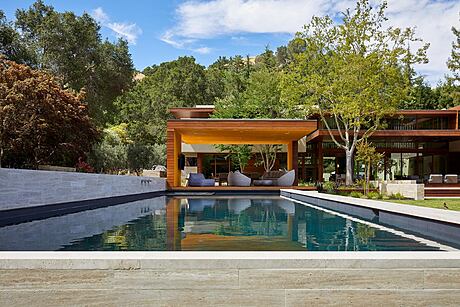
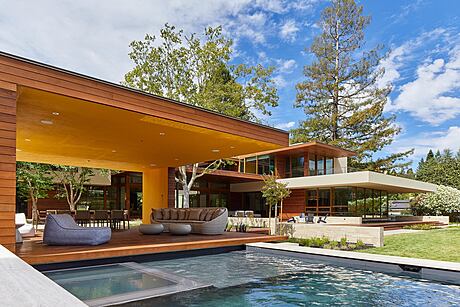
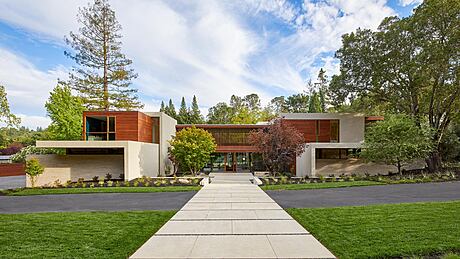
About Happy Valley Residence
A Prize Locale: The New Residence in Lafayette, California
A cherished 2.3 acre (about 100,188 sq ft) level parcel in Lafayette, California, cradles the stunning new 10,800 square foot (about 1,003 sq m) modern home. This plot, graced by a year-round creek, presents a prime setting.
Harmonizing Architecture and Nature
A pivotal design strategy entailed repurposing the blueprint of a pre-existing home, specifically to conserve the stunning mature landscaping enveloping the home. Consequently, a timeless, seamlessly integrated home with its captivating site came into being.
Strategic “H” Shape Design and Splendid Outdoor Spaces
The blueprint adopts a straightforward “H” shape, sporting an entry courtyard to the north and a spacious covered lanai to the south.
The Warmth of Natural Materials
Incorporating warm and natural materials, the home features Western Red Cedar siding, selected interior walls, and ceilings. Moreover, the elegance of travertine pervades the walls, flooring, and terraces.
Finely Crafted Windows and Doors
To accentuate the aesthetic harmony, custom-made Douglas Fir windows and doors were incorporated, stained to mirror the cedar siding’s rich hue.
Photography by Russell Abraham and Marion Brenner
Visit Swatt | Miers Architects
- by Matt Watts
