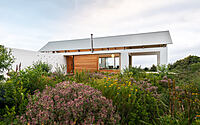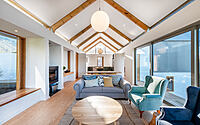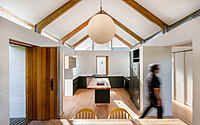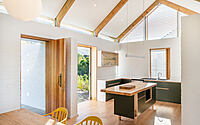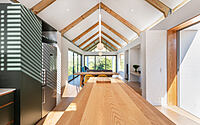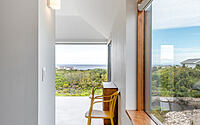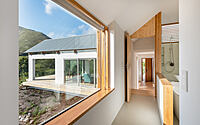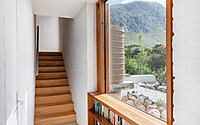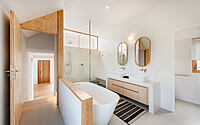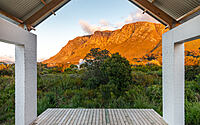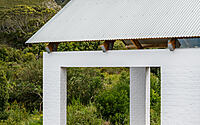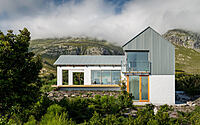House Swanepoel: A Modern Retreat in Betty’s Bay
House Swanepoel, a modern gem crafted by KLG Architects in 2022, rests gracefully in the idyllic coastal village of Betty’s Bay, South Africa. The home blends history and innovation, marrying the distinctive Cape rural agricultural vernacular with a fresh modern design.
This seaside retreat invites city dwellers to bask in panoramic mountain views, while living harmoniously with the precious Kogelberg biosphere, all just a 55-mile journey from Cape Town.

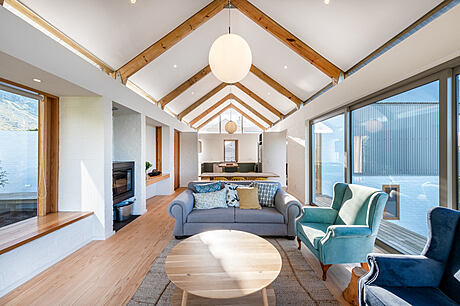
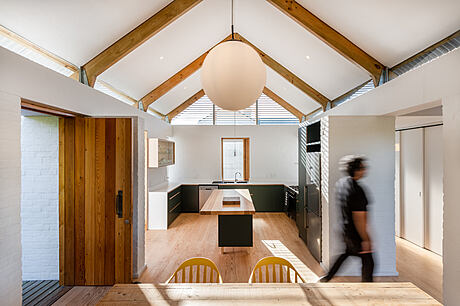
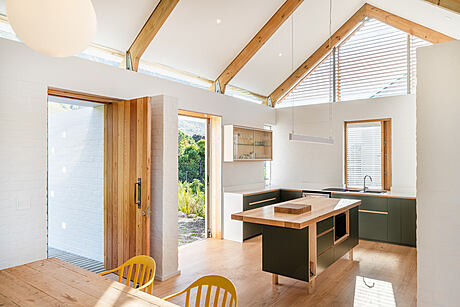
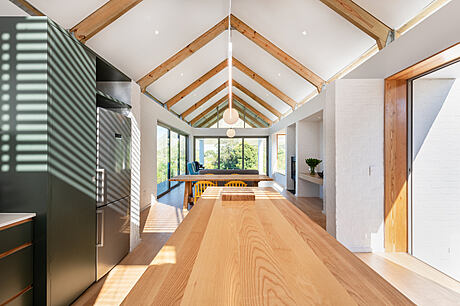
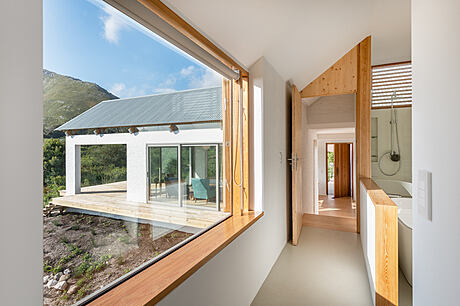
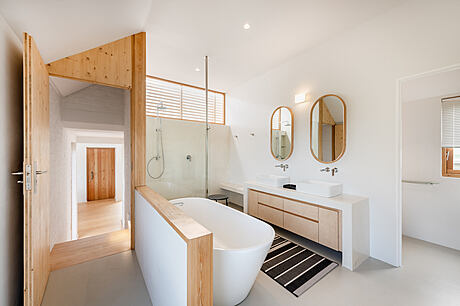

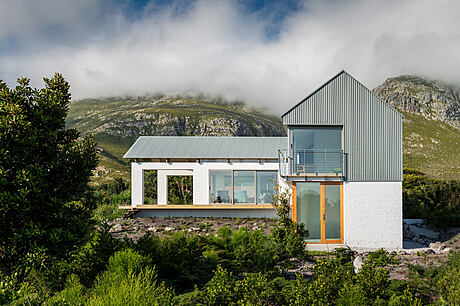
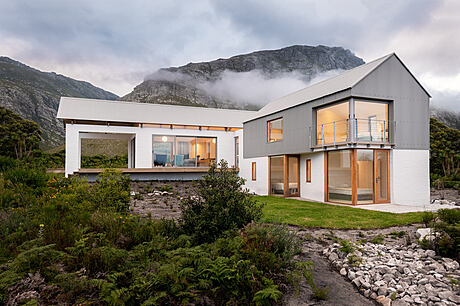

About House Swanepoel
Captivating History Inspires Contemporary Coastal Home
Drawing its inspiration from the historical Cape rural agricultural vernacular, the home echoes the limewashed fisherman’s dwellings and livestock structures that once marked the surrounding area. Prior to becoming a tranquil retreat for city dwellers from Cape Town, located a manageable 90km (56 miles) away, this coastal enclave was renowned for such architecture.
Harmonious Blend of Traditional and Modern Design
This home’s character comes from the seamless juncture of two pitched volumes. These form inhabitable extensions that stretch into the site, creating a sheltered L-shaped courtyard. This design choice presents a modern twist on the historical architectural language. Orienting the primary living spaces towards the panoramic mountain views showcases the breathtaking Kogelberg biosphere, a highly sensitive region that wraps around the area.
Complementing Natural Beauty with Deliberate Architecture
Framing the captivating vistas are brick piers, which together with the cantilevered deck, define the boundary between the cozy interior spaces and the raw natural environment. A bedroom wing sits perpendicularly to form a protective mass, shielding the courtyard from the strong summer SE onshore winds blowing in from the coastline, a short 5-minute walk away.
Material Choices: Durability Meets Aesthetics
The volumes showcase resilient materials suited to the local climate, including brickwork, timber, and metal corrugated sheeting. The sun-reflective, whitewashed brickwork not only echoes the traditional shoreline structures but also forms a sturdy base for the corrugated sheeting that wraps around the sleeping areas. As time passes, timber elements and exposed trusses gray, softening the brickwork’s solidity.
Internal Design: A Dance of Light and Views
Inside, glazed punctures capture the changing seasons, framing them into beautiful, ever-evolving images. Clerestorey glazing adjacent to the rafters floods the ceiling with diffused light. Timber vents, narrow enough to deter local baboons, mark some living spaces’ fenestration, adding a unique touch.
The Dance of Light and Seasonal Change
Light was a crucial consideration in defining the living spaces and their response to the changing seasons. The primary areas gain volumetric presence through the roof void, while sleeping spaces offer calming sanctuaries. This home enables inhabitants to immerse themselves in the surrounding fynbos biome, appreciating the delicate threshold between the comfort of the interior and the breathtaking landscape beyond.
Photography by Paris Brummer
Visit KLG Architects
- by Matt Watts