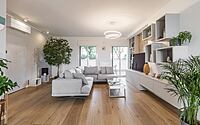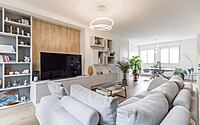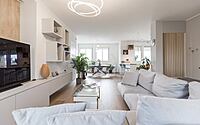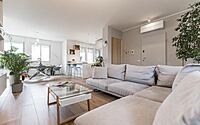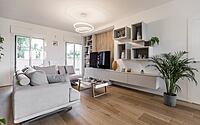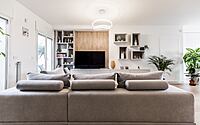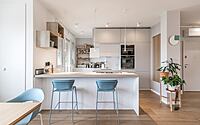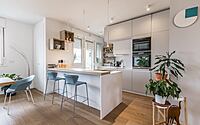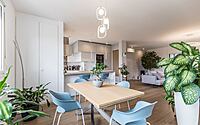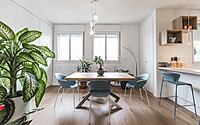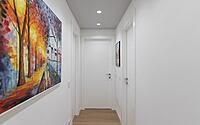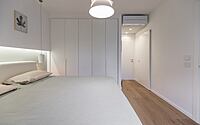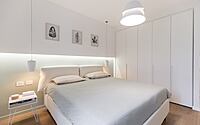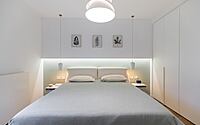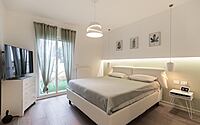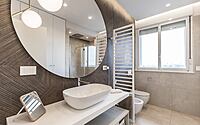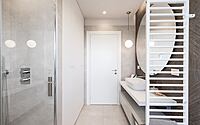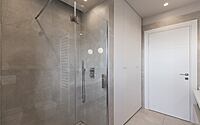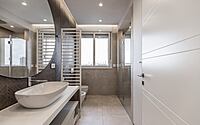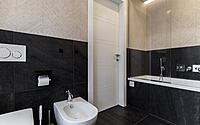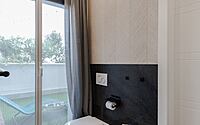Apartment GP5: Milan’s Modern Meets Scandinavian Design
Set in the heart of Milan, Italy—a city known for its rich history and iconic fashion scene—Apartment GP5 is a testament to modern design’s transformative power. Designed by Desearq Studio in 2020, this apartment flawlessly melds the clean lines of modern style with the coziness of Scandinavian design.
The renovation emphasized strategic spatial design, spotlighting the kitchen’s centrality and innovative use of a load-bearing element.

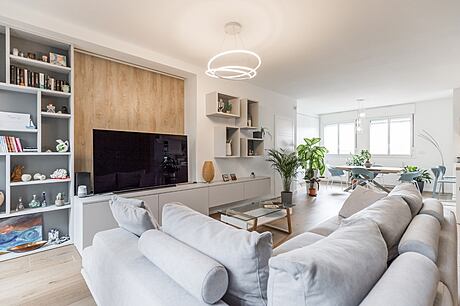
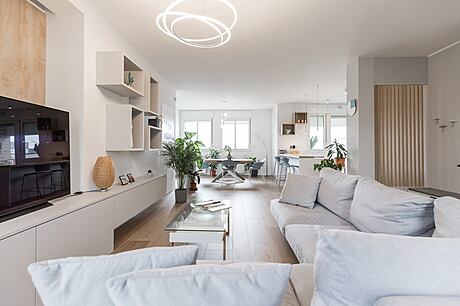

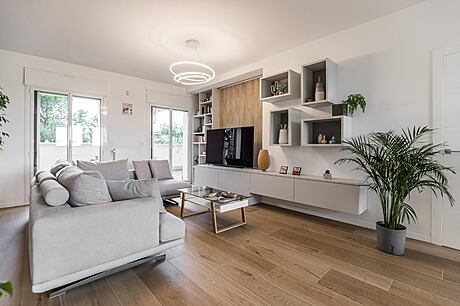
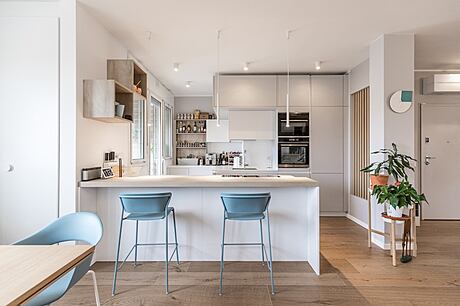
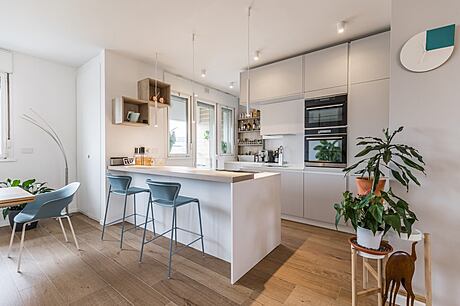
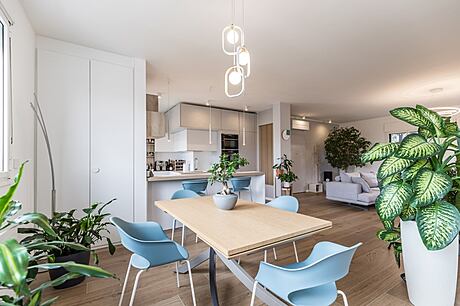
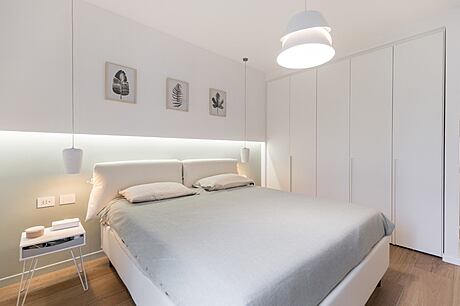
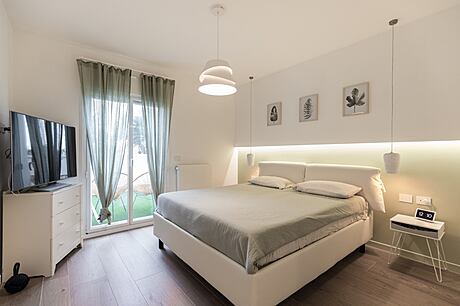
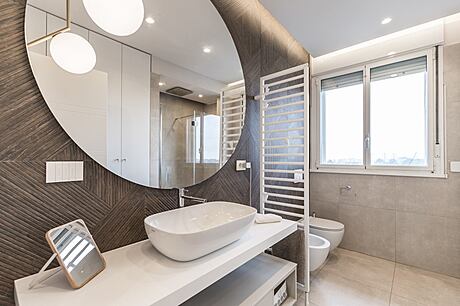
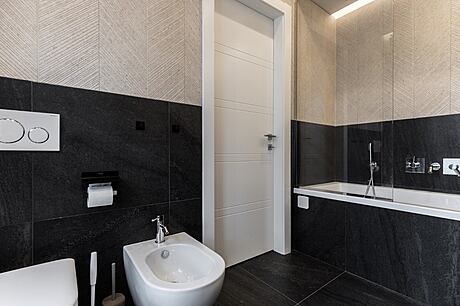
About Apartment GP5
Redefining Tenant Personality and Style
Although the original state needed minimal demolition, it didn’t reflect the new tenants’ unique style. Thus, there was a strong urge to reimagine it, aiming for a Scandinavian-inspired warmth with subtle color accents.
Flooring as the Showstopper
Consequently, the floor took center stage. We opted for high-quality, wood-effect stoneware, carefully selecting its hue. This shade reappears in various furniture details, adding cohesion.
Kitchen: The Heart of the Home
The kitchen’s strategic location, next to the entrance, made it the apartment’s vibrant core. Alongside the spacious living room, it establishes a lively communal space.
Ingenious Spatial Division
A load-bearing column, the sole structural feature, cleverly provides a visual and physical break from the entrance. Seamlessly integrating with the furnishings, it functions as both a partition and a spatial divider.
Vision to Reality: A Holistic Approach
This all-encompassing endeavor, from design sketches to furniture selection, brought the clients’ dream to life.
Photography by Francesca Venini
Visit Desearq Studio
- by Matt Watts