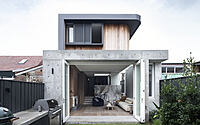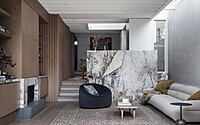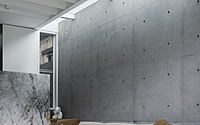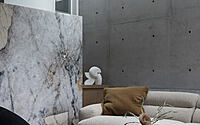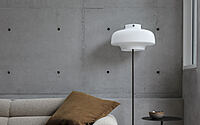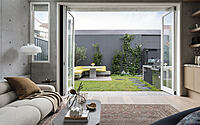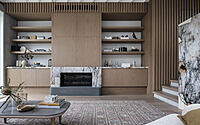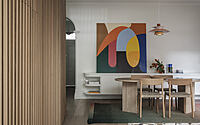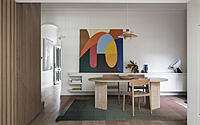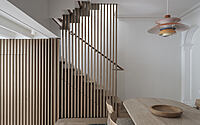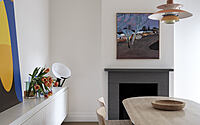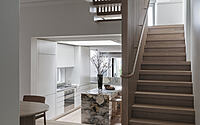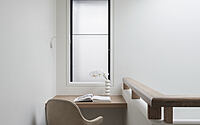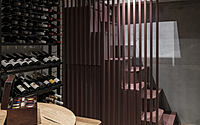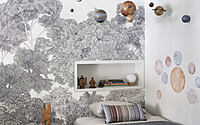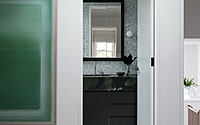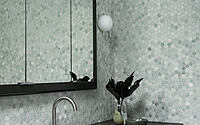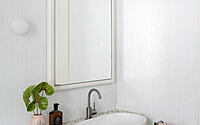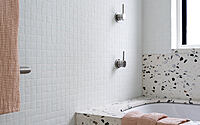Leichhardt House: Sydney’s 1882 Cottage Turned Modern Marvel
In the vibrant heart of Sydney, Australia, the Leichhardt House stands as a testament to artful rejuvenation. This former 1882 worker’s cottage, redesigned by Porebski Architects in 2022, beautifully weaves the elegance of contemporary design into its historic two-story structure.
Every nook and cranny of this property, from its intelligent use of light to its rich internal textures, resonates with the charm of Sydney’s inner-west and the innovative spirit of modern Australian living.

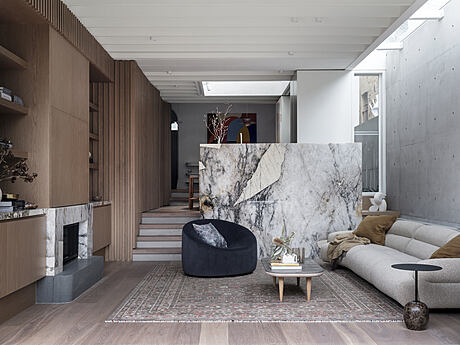
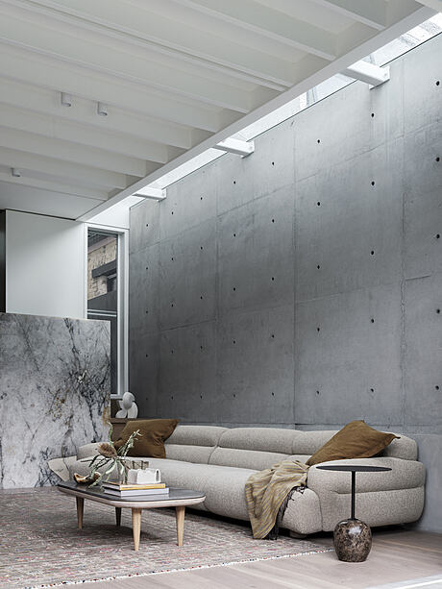
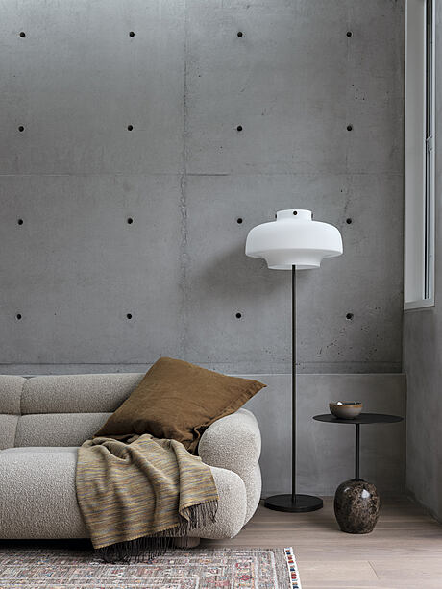
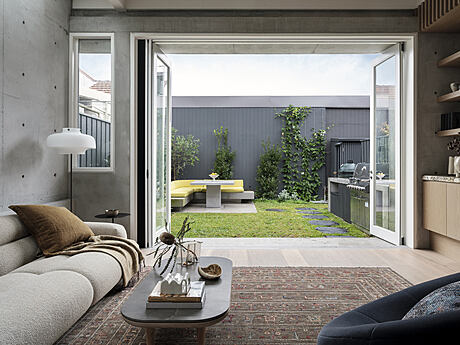
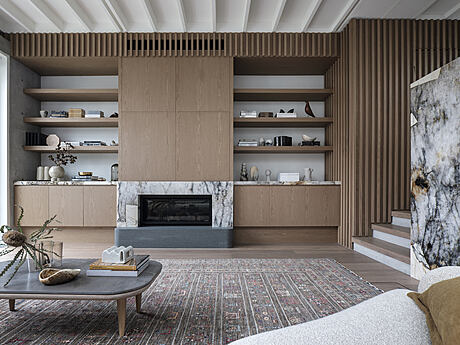
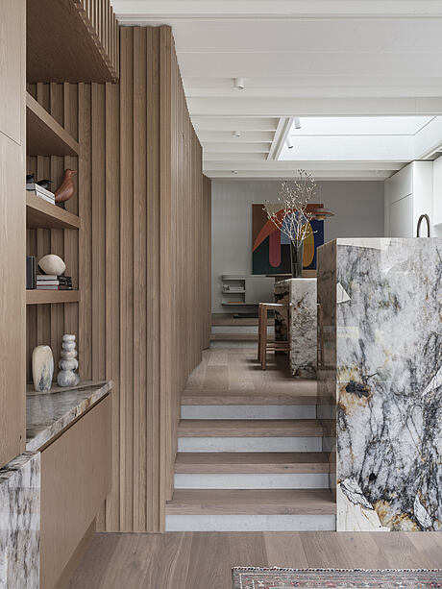
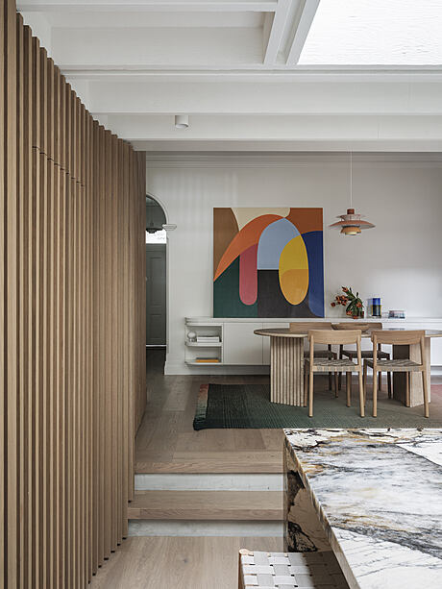
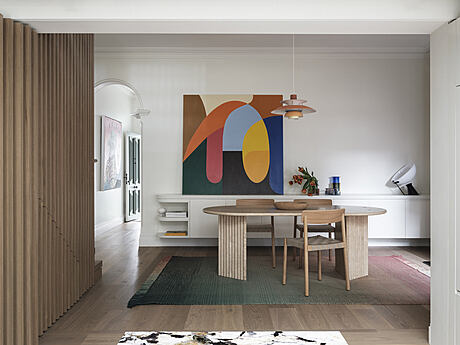
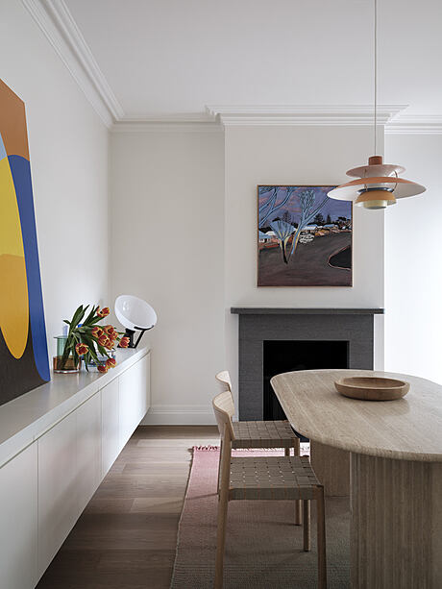
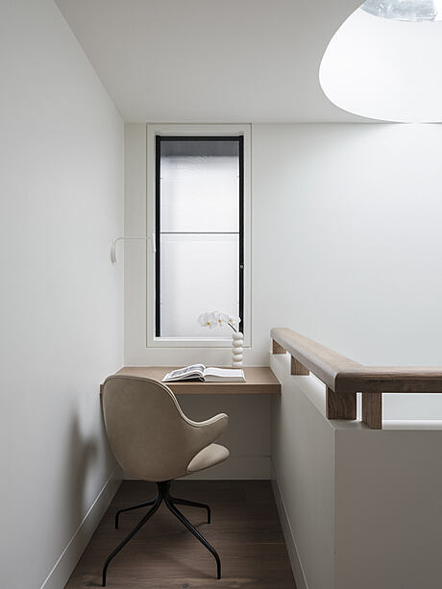
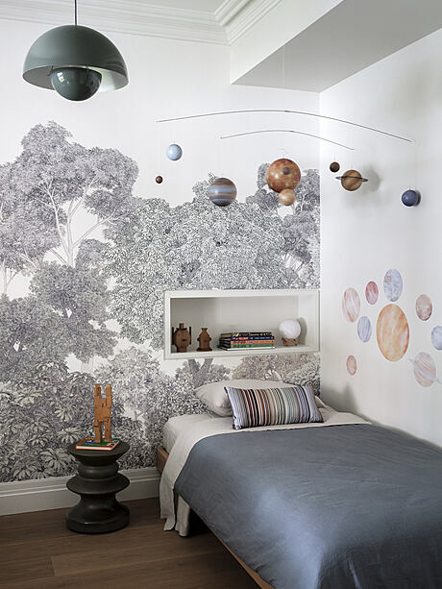
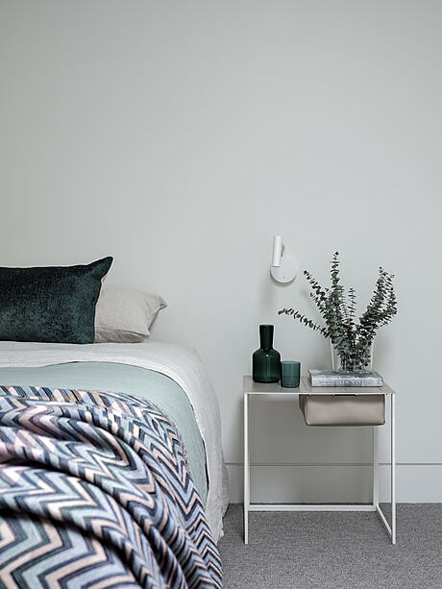
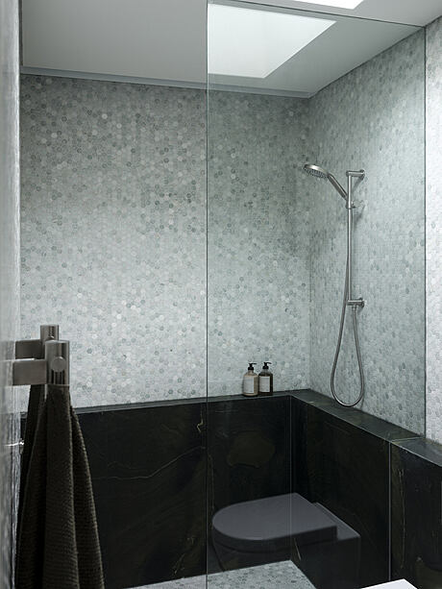
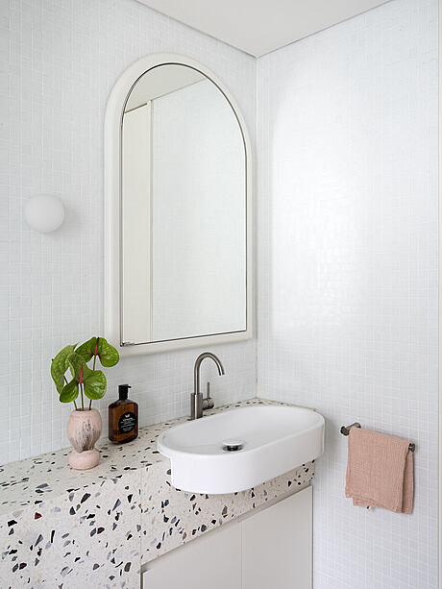
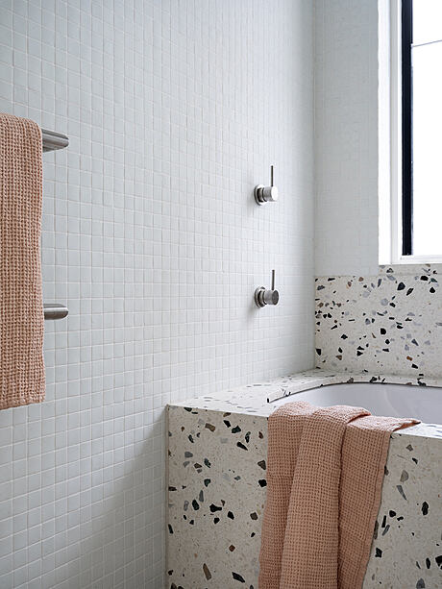
About Leichhardt House
A Timeless Transformation in Sydney’s Inner-West
Nestled in Sydney’s inner-west, a quaint 1882 worker’s cottage underwent a sweeping makeover. Now, it beautifully merges light-filled, spacious living areas with modern family needs.
Reimagining Space and Structure
The mission? Turn the original L-shaped layout into a space-savvy, parameter-respecting design. By leveraging the site’s gradual decline, the home seamlessly descends from the street to the sunlit backyard.
Melding Old with New
Skillfully, new additions harmonize with the cottage’s vintage facade. The carefully chosen finishes bridge this delicate transition.
Interior Layouts and Highlights
The ground floor houses a bedroom. Meanwhile, the first floor boasts two bedrooms and bathrooms. These rooms interlink through a hallway, complete with a study.
Illuminating Design
At its heart, a circular skylight punctuates the home, showering light into its core. Another skylight stretches along the northern living area wall, emphasizing the off-form structure. Additionally, a surprise awaits: a cellar, accessible from the living room.
A Palette of Textured Elegance
Inside, a rich yet refined palette shines. Striking granite, quartzite, and terrazzo pair with natural timber floors. White walls and sleek polyurethane joinery balance this richness. Moreover, a timber batten screen elegantly shapes the staircase, evolving into a wall that discreetly hides a powder room and pantry.
Unassuming Front, Spacious Heart
Behind its modest front, adorned with steel palisade fencing and tessellated tiles, lies a sprawling renovation. Visitors often express astonishment at the spaciousness within such a compact footprint.
A Nod to Heritage
Finally, the entry door’s fanlight bears the word ‘Cymru’ (Wales), a heartfelt tribute to the owners’ Welsh lineage.
Photography by Tom Ferguson, Porebski Architects
Visit Porebski Architects
- by Matt Watts