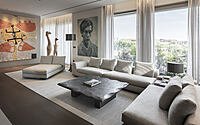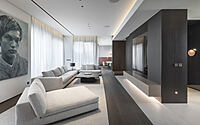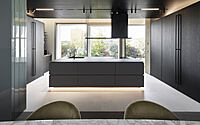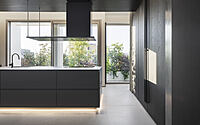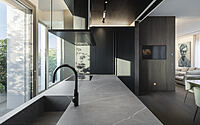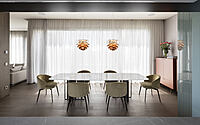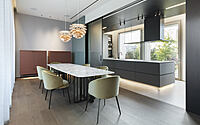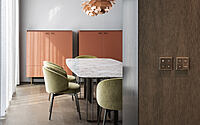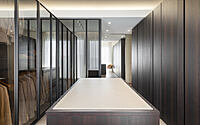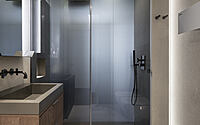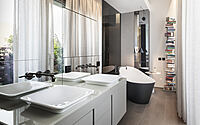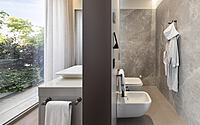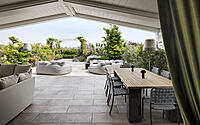Penthouse Porta Genova: Milan’s Blend of Luxury & Italian Craftsmanship
Dive into Penthouse Porta Genova, an exquisite contemporary apartment in Milan’s fashionable district. Designed by the esteemed Contract District Group in 2023, this duplex dwelling features a spacious living area with an additional terrace.
The top floor, accessible via an inner staircase, boasts 55 m2 (592.02 ft²) of added living spaces and a sprawling terrace ideal for alfresco dining. With state-of-the-art home automation and collaborations with Italy’s finest brands, this penthouse epitomizes Milanese luxury.

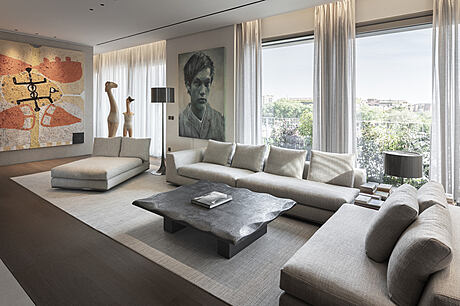
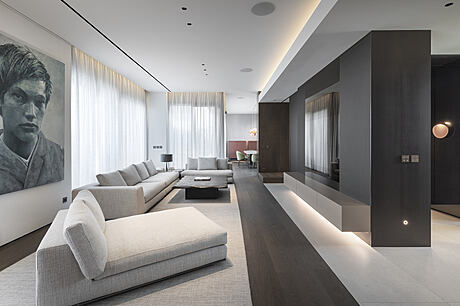
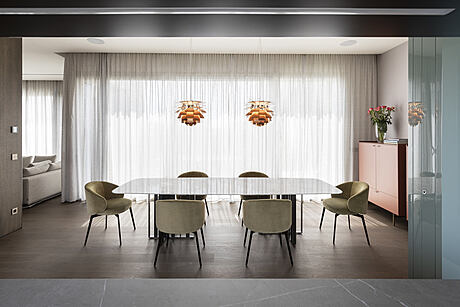
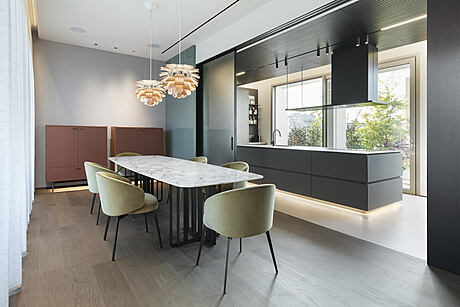
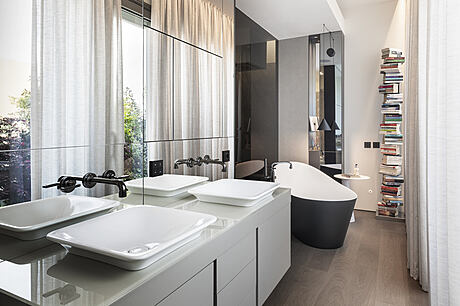
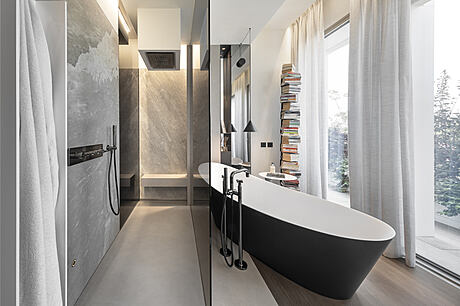
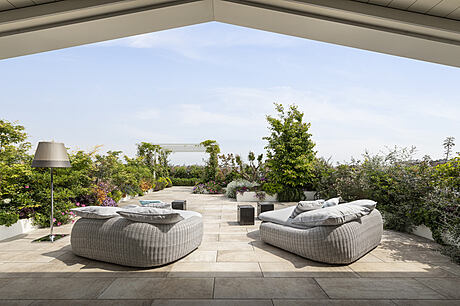
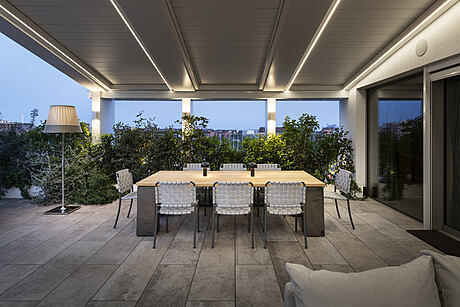
About Penthouse Porta Genova
An Elevated Experience: The Apartment Overview
Nestled in a residential complex built years ago, this apartment spans the building’s top two levels. The main living area, measuring 260 m2 (2,798.61 ft²), features distinct daytime and nighttime spaces. Additionally, a 20 m2 (215.28 ft²) terrace complements the lower floor. The upper level, connected by an internal staircase, offers 55 m2 (592.02 ft²) of supplementary spaces and a vast 170 m2 (1,829.86 ft²) terrace. Part of this terrace serves as a sheltered outdoor dining and relaxation zone beneath a pergola.
Strategic Interior Organization by CDG
Contract District Group (CDG) masterminded the interior layout with central partitions. Besides defining functionalities, these partitions integrate storage elements seamlessly. To enhance this, CDG employed strategic uses of semi-transparent and reflective glass systems, and concealed closures blended with partition structures. Their intricate interior design project tapped into the best solutions from their partner companies, be they standard or customized. Yet, the inception lies in their meticulous systems planning. This involves an advanced home automation setup, covering everything from security and lighting to an integrated, yet discreet, sophisticated audio and home theatre system.
CDG’s Partnerships: The Best of Made in Italy
For interior setups, CDG collaborates with Italy’s top brands, embodying the essence of ‘Made in Italy’. Some noteworthy mentions include Listone Giordano for parquet, Florim for ceramic cladding, Gessi for sanitary ware and faucets, and Flos for lighting. Ernestomeda provides the kitchens, while Karol delivers bathroom furnishings. Cesana supplies shower cubicles, Lualdi offers doors and modular panels, and Lema provides wardrobes, furniture, and accessories. Additionally, Protek presents retractable storage modules, Gervasoni takes care of outdoor living, and G.T Design caps it off with exquisite carpets.
Photography courtesy of Contract District Group
Visit Contract District Group
- by Matt Watts
