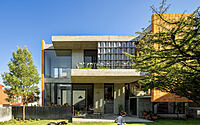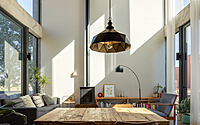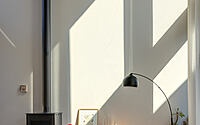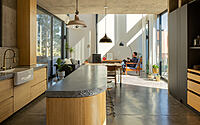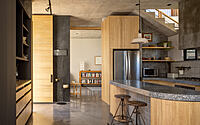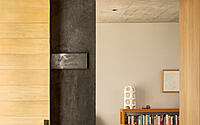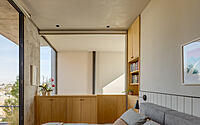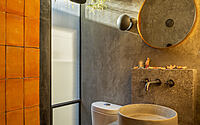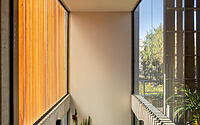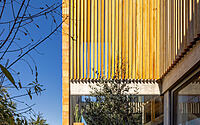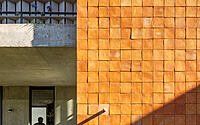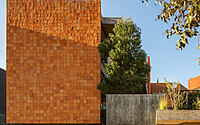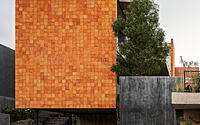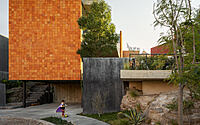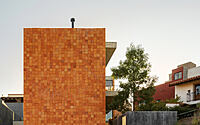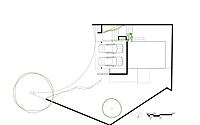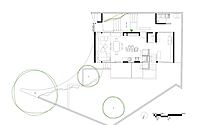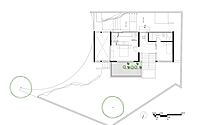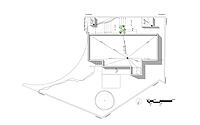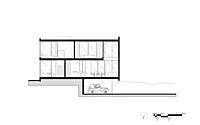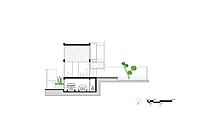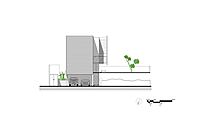Casa TOMM: Contemporary Elegance Meets Nature in San Miguel de Allende
Casa TOMM, a contemporary gem by M Arquitectura, emerges from the heart of San Miguel de Allende, Mexico—a town celebrated for its colonial architecture and vibrant arts scene.
Designed in 2022, this house harmoniously weaves into its landscape, offering a family of three an eclectic interior that champions a blend of concrete, wood, and steel. With an emphasis on maintaining a symbiotic relationship with the surrounding green space, this property brilliantly marries form and function, ensuring privacy while maximizing the allure of outdoor vistas.

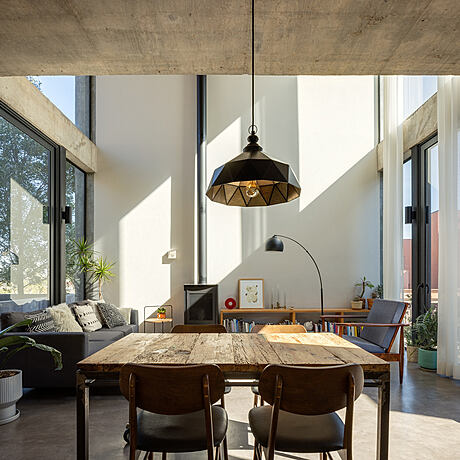
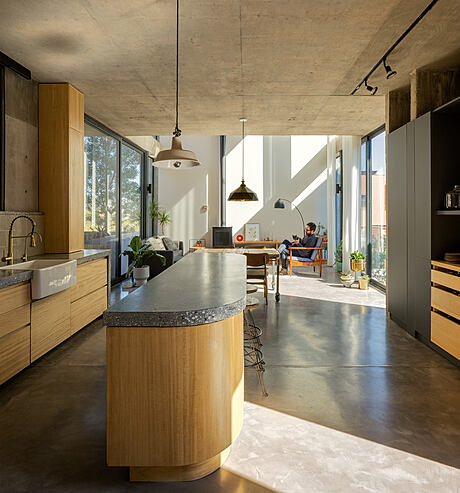
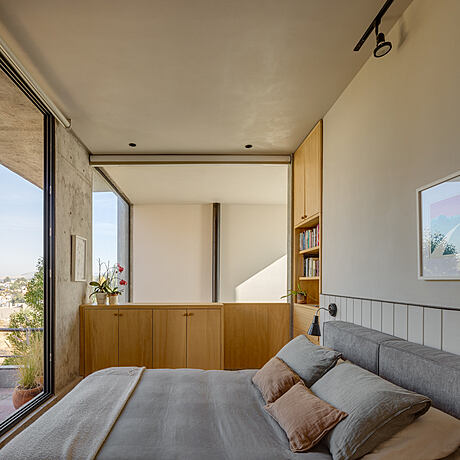
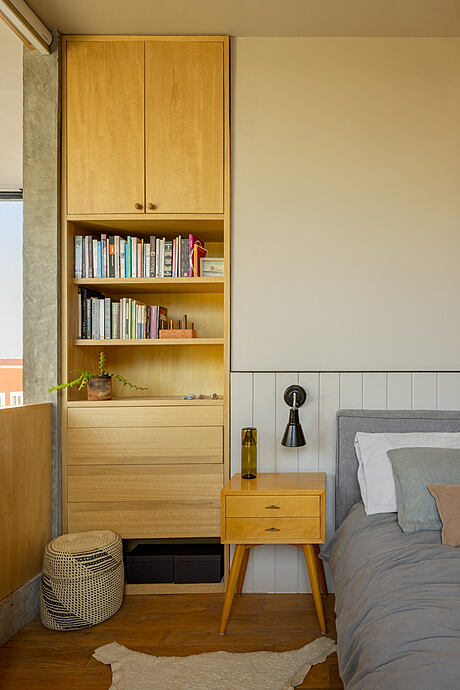
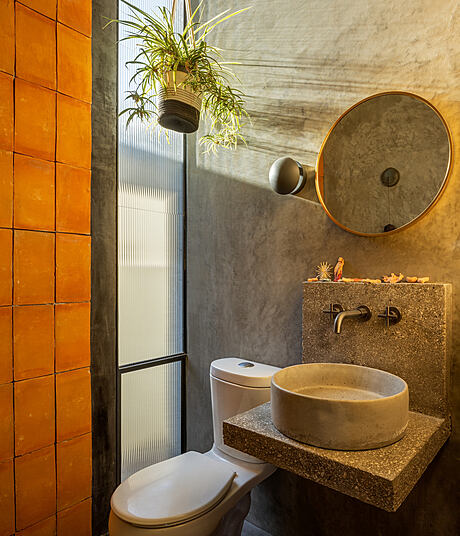
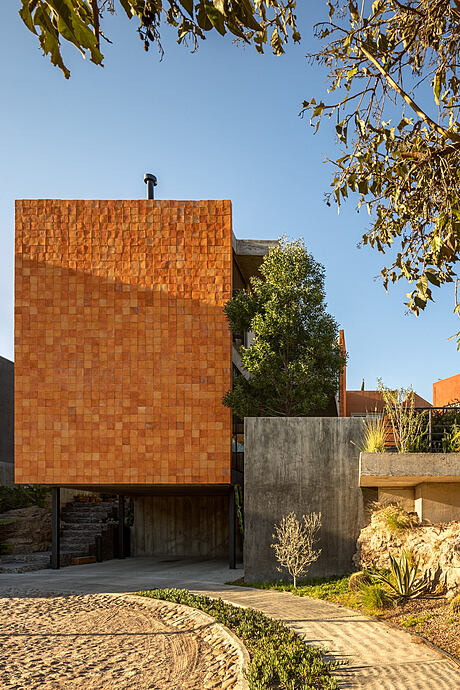
About Casa TOMM
A Dialogue with the Landscape
Nestled within its surrounding terrain, the house offers an immersive living experience. An irregular plot sits at a closed street’s end, seamlessly connecting to the semicircle of a neighboring roundabout. This is where the TOMM House showcases its bold angular character.
An Oasis in the City
Adjacent to a city-owned green space, the house pivots its orientation towards it. The street-facing facade remains opaque, focusing its primary views to the northeast. A family of three resides here, prioritizing an ongoing exchange with the lush outdoors while valuing privacy. By maximizing garden space, the home ensures a perpetual horizon view.
Elevated Entrance
The natural terrain rises nearly 3 meters (approx. 9.8 feet) from the sidewalk, leading to an ascending entrance. Local flagstone lines the pathway, revealing sporadic glimpses of the untouched rocky underlay at two points.
Architectural Allure
Two upper-level rooms and a spacious ground floor come together, presenting a closed street-facing parallelepiped. A rustic clay facade gives the structure a compelling presence. Four steel columns delicately elevate the design, allowing car parking below.
Honest Materiality
Materials speak truthfully. Exposed concrete, black stucco, and a stunning white mahogany known as “congona” coalesce. These three elements craft an inviting, genuine ambiance. Their amalgamation resonates warmth, aligning harmoniously with the land’s disposition. Employing an austere aesthetic, it intertwines local architectural features with modern architectural solutions.
Detailed Entry
The entry journey begins with a flagstone stairway, flanked by stone edges. After ascending nine steps, you’re greeted by a spacious landing. This square offers two paths: one leading to a service corridor and another revealing a combined laundry and gas storage area.
Articulation of Spaces
As you seek the central staircase, a flexible study or guest bedroom emerges. It features a retractable pocket door and an adjoining bathroom echoing the facade’s clay tones. Midway up the staircase, a generous platform emerges, bridging the home’s two levels and providing lush garden vistas.
Masterful Bedroom Design
Within the primary bedroom, an adjoining workspace captivates. A towering double-height wall features automated blinds, shielding expansive windows. This restful retreat extends visually to an intimate terrace garden. On-site shaped gray quarry tiles craft a serene enclave, offering seclusion while emphasizing the textured allure of its materials.
Photography Rafael Gamo
Visit M Arquitectura
- by Matt Watts