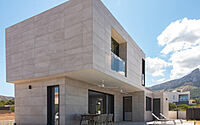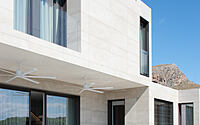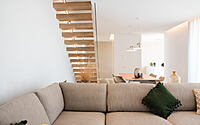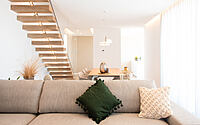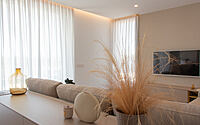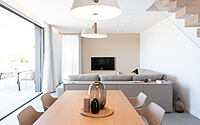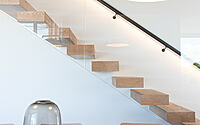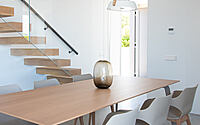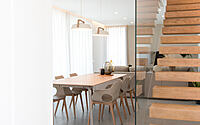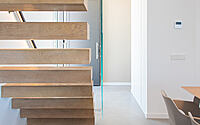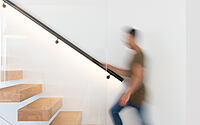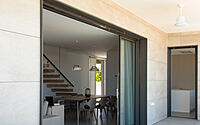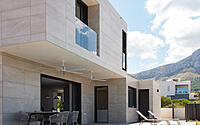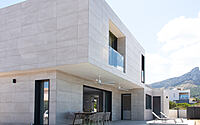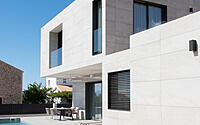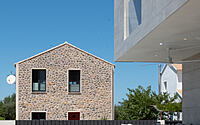Mediterranean Style House: Traditional Balearic Charm Meets Modern Design
In the heart of Mallorca, Spain—known for its idyllic beaches and rich culture — Casas InHAUS unveils a masterpiece. The Mediterranean Style House exudes modern flair while paying homage to Balearic architectural traditions.
With its ventilated porcelain façade and meticulous redesign from the Alcudia model, this modular two-story home artfully combines sophistication with the warmth of Mediterranean materials.

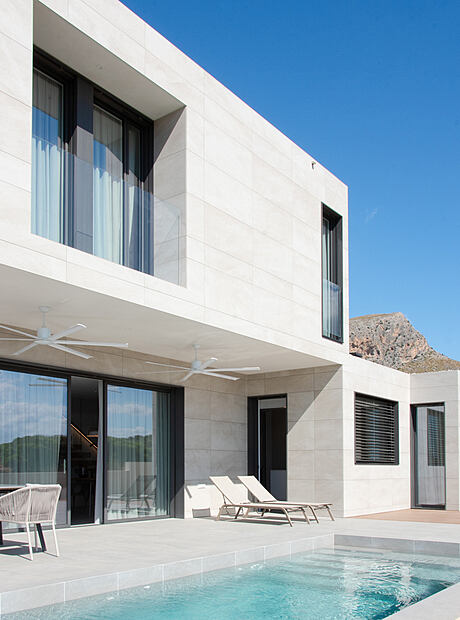
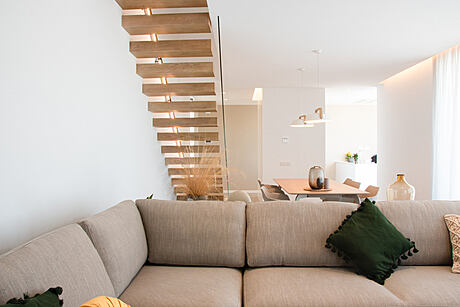
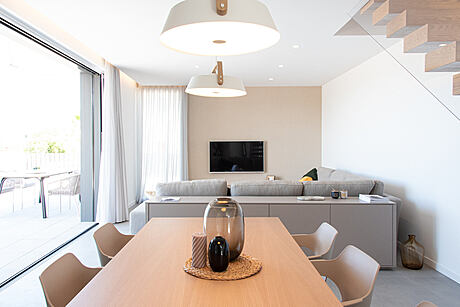
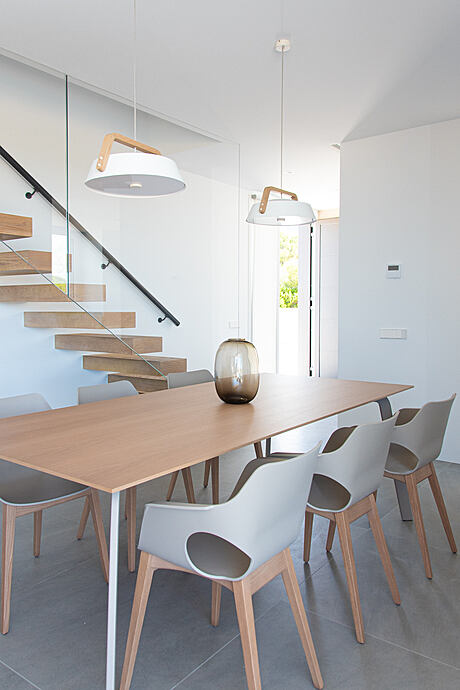
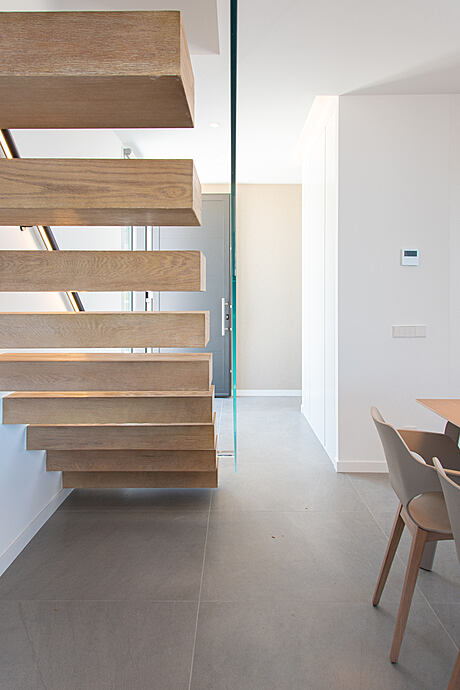
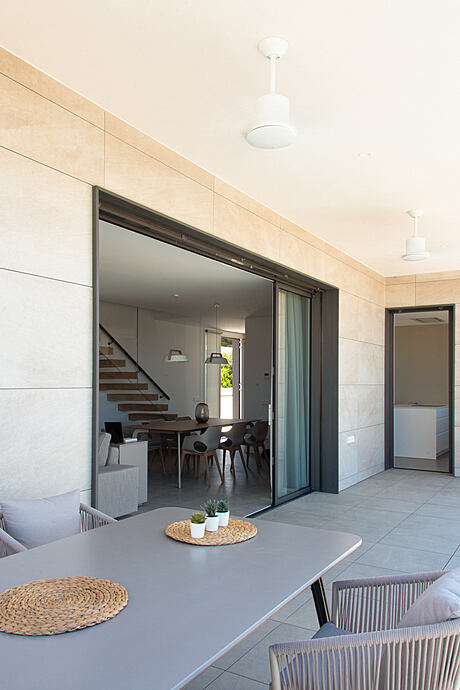
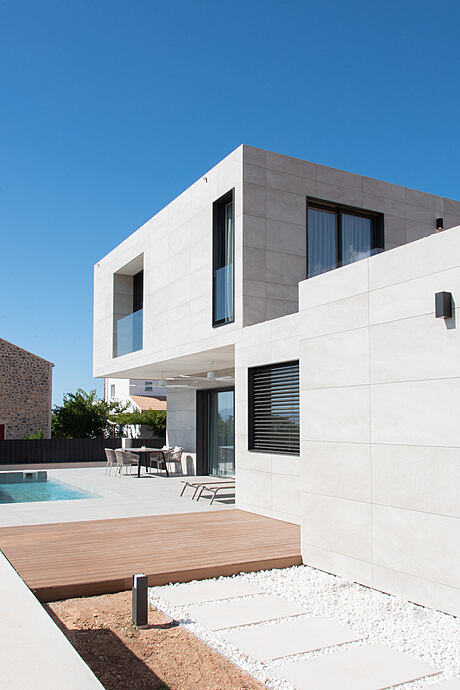
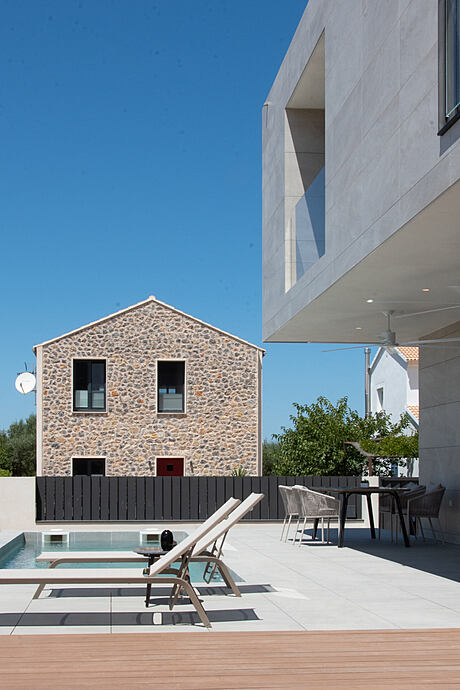
About Mediterranean Style House
Majestic Mediterranean Living: Mallorca’s Modern Marvel
Mallorca boasts a premier example of the inHAUS 111 collection. This modular house, inspired by the Alcudia model, now gleams with bespoke redesigns. Sporting a ventilated porcelain façade, it transforms into a breathtaking Mediterranean villa.
A Blend of Tradition and Innovation
Marrying modern modular design with the Balearic Islands’ architectural legacy, this villa emerges. While based on the Alcudia model, innovative tweaks have reinvented it into a custom masterpiece. Vigorous natural aesthetics dominate its form, underscored by quality details and stark simplicity. Here, porcelain seamlessly merges with aluminum windows. Remarkably, these windows remain concealed within its walls, championing an unparalleled openness.
The Ground Floor: Elegance Meets Functionality
Structured in a distinctive O-shape over two levels, the home’s design captivates. Entering the ground floor, a welcoming hall paves the way to the house’s heart. Soon after, an open-concept kitchen beckons, effortlessly blending with the dining area, enhancing the spatial experience. Nearby, a sprawling lounge unfolds, effortlessly connecting to adjacent spaces. Additionally, this level houses a quaint guest bedroom, a bathroom, and a convenient storage space.
The Upper Echelons: Luxury and Light
Glass-railing stairs, heightening the sense of space, guide us upwards. The living room on this floor offers panoramic views and acts as a prelude to further luxuries. A lavish master bedroom awaits, featuring access to a terrace that gazes upon the serene pool area. Moreover, two additional bedrooms and a bathroom punctuate this level.
The Patio: A Fluid Oasis
Outside, the pool mirrors the patio’s paving, forging a harmonious continuity. This seamless integration invites endless moments of relaxation and leisure.
Photography courtesy of Casas InHAUS
Visit Casas InHAUS
- by Matt Watts