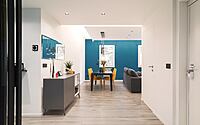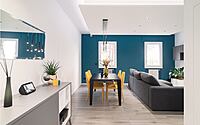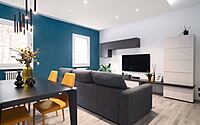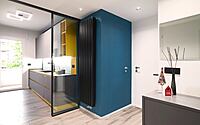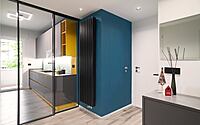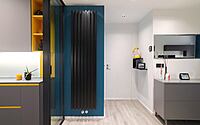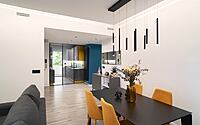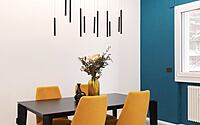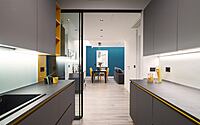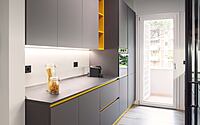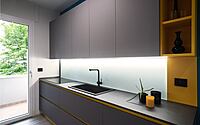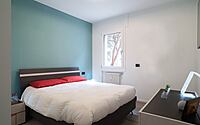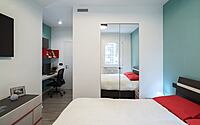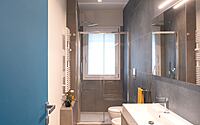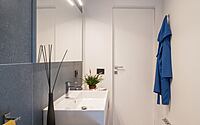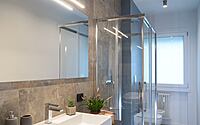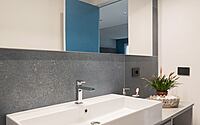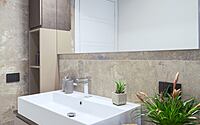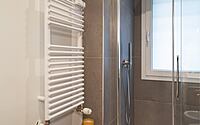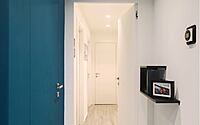Casa VE by Elle Architetture | Luigi Longo architetto
Discover Casa VE, a sleek modern apartment in Rome’s Monti Tiburtini district. Spanning 120 square meters (1,291 square feet), this 2021 design by Elle Architetture | Luigi Longo architetto rejuvenates a 1970s layout into a contemporary sanctuary.
With an open-space living area, smart home features, and a color palette that effortlessly marries blue, gray, and pops of yellow, it’s the epitome of Roman luxury.

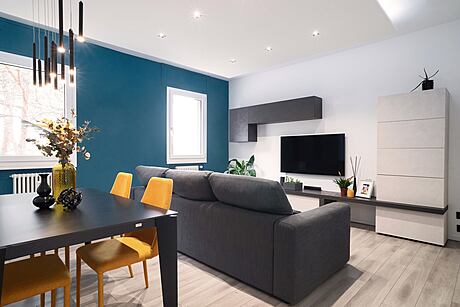
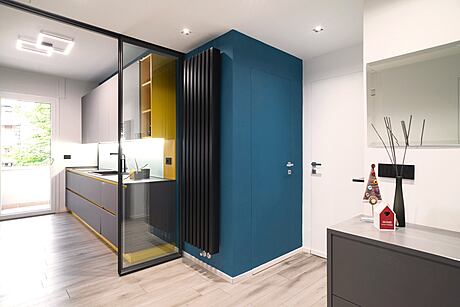
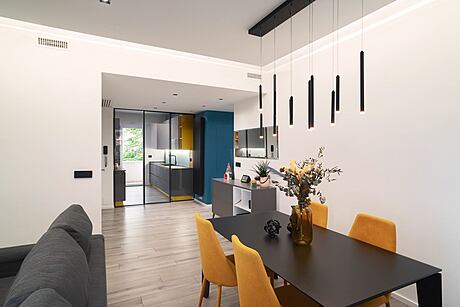
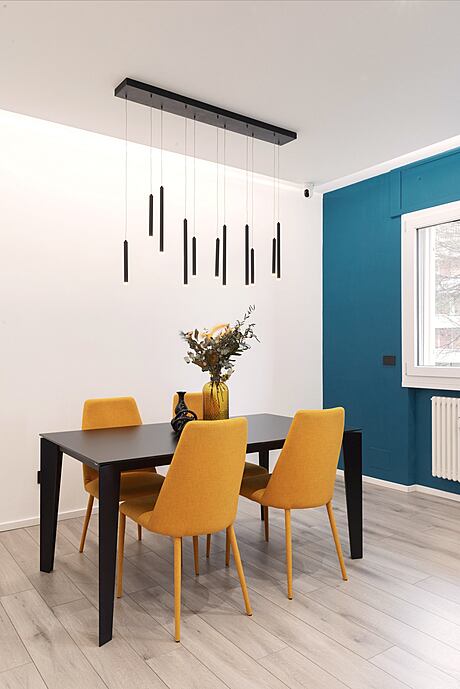
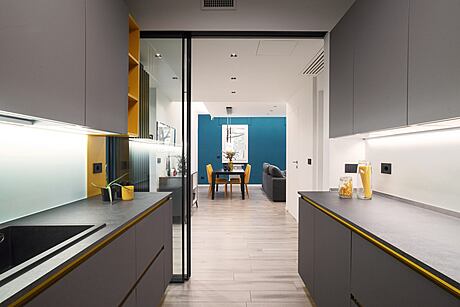
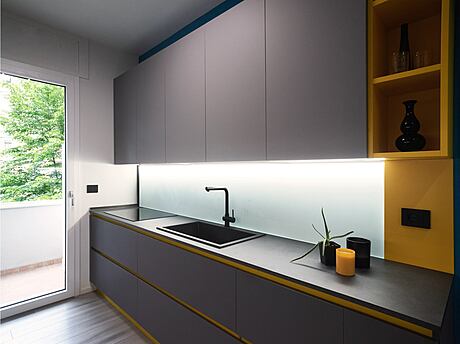
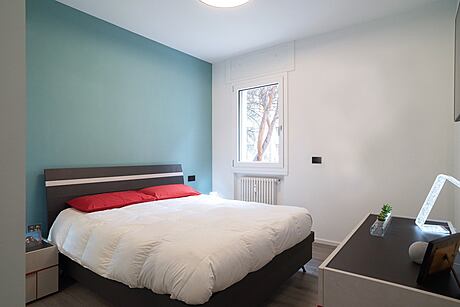
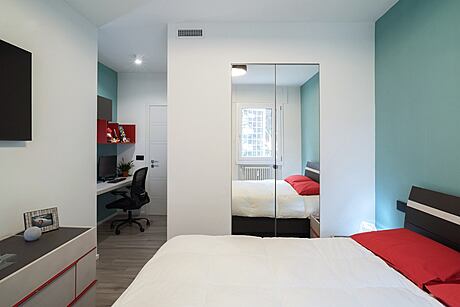
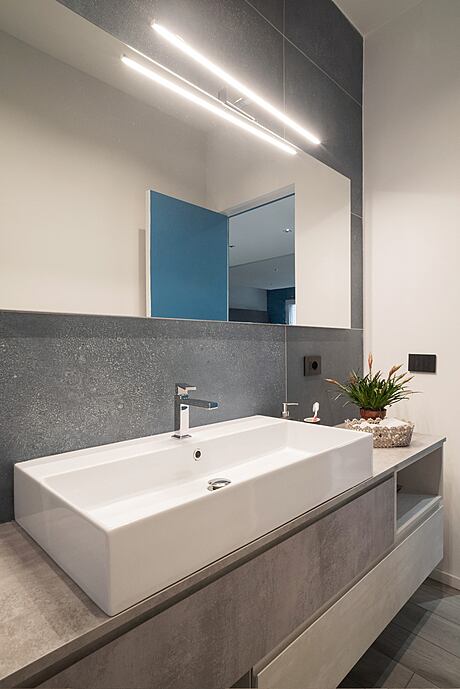
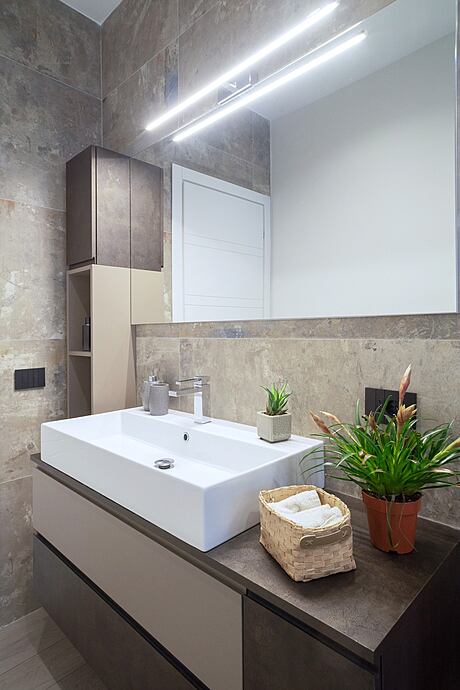
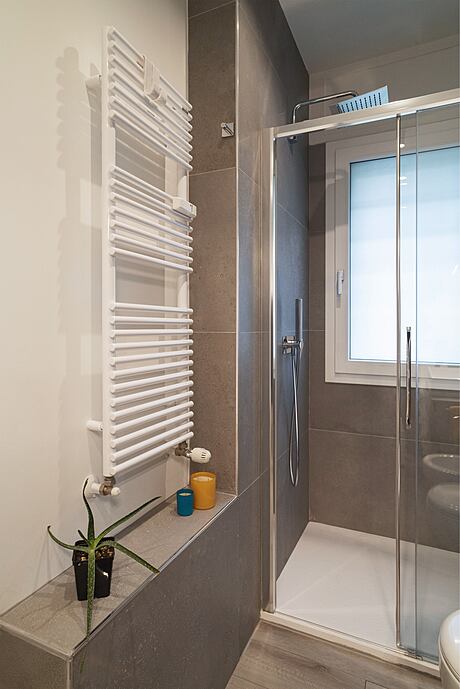
About Casa VE
A Modern Transformation in Rome’s Monti Tiburtini
CASA VE stands proudly in Rome’s Monti Tiburtini, offering approximately 120 sq. meters (about 1291 sq. ft.) of refreshed living space. This complete renovation project emanates modern charm.
Client Vision: Merging Past and Present
The new homeowners wanted to revamp their recently acquired apartment. Originally, it showcased designs reminiscent of the early ’70s: spacious entryways, long hallways, and distinct rooms. They aimed for a cozier and more functional layout that met both their practical and aesthetic desires. They favored cool tones complemented by neutral lighting.
Redefining Spaces While Retaining Roots
Although the original positioning of the bathrooms and kitchen remained for structural reasons, the home underwent a significant reimagining. In the living area, I crafted a vast open space, seamlessly connecting the kitchen to the living room via a broad sliding glass window. Furthermore, the bathrooms received a streamlined design, featuring two sizable showers.
Crafting Intimate Nighttime Retreats
The sleeping area, envisioned as the home’s private haven, now boasts three bedrooms and a dedicated bathroom. Additionally, the master bedroom spotlights a spacious walk-in closet and a dedicated smart working station.
A Symphony of Colors
The clients’ favorite shade, blue, dominates the living area. This hue harmoniously melds with the gray wood-effect flooring and the black furnishings. Meanwhile, yellow accents, present in kitchen elements and chairs, provide a vibrant contrast.
Embracing Smart Living
Even the apartment’s technical aspects underwent a revamp. A centralized ventilation system now graces the heart of the residence. The electrical setup, designed with a keen focus on home automation, propels the dwelling into the realm of smart homes.
Photography by Stefano Notargiacomo
Visit Elle Architetture | Luigi Longo architetto
- by Matt Watts