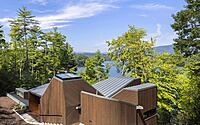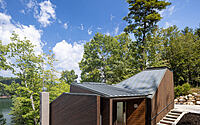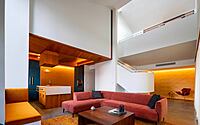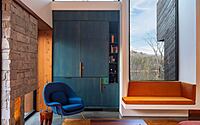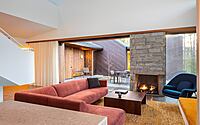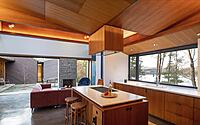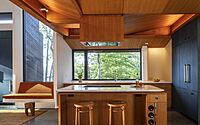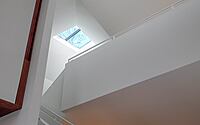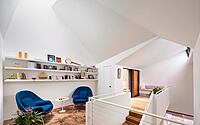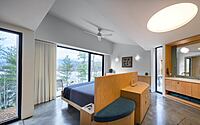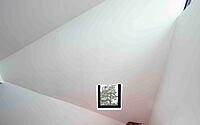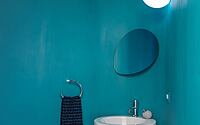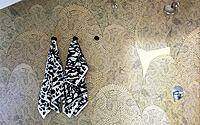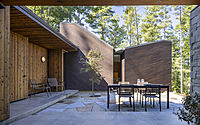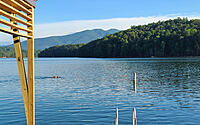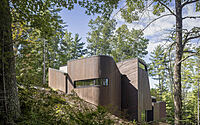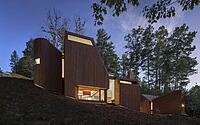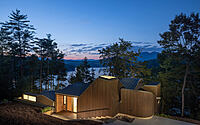Nebo House: Where Appalachian Beauty Meets Modern Design
Overlooking the serene waters of the Appalachian foothills, Nebo House is a masterpiece by Fuller/Overby Architecture. Designed in 2022, this contemporary residence stands gracefully on a sloped lakeside plot.
Basking in the Southern light, the home offers breathtaking views of Big Island, Dobson Knob, and Linville Gorge. This U.S.-based architectural wonder harmoniously blends with the landscape while offering modern amenities and a promise of tranquil lakeside living.

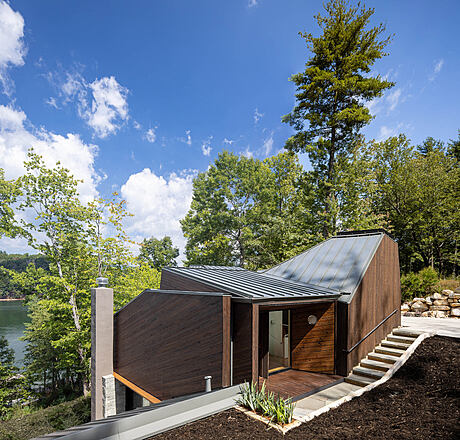
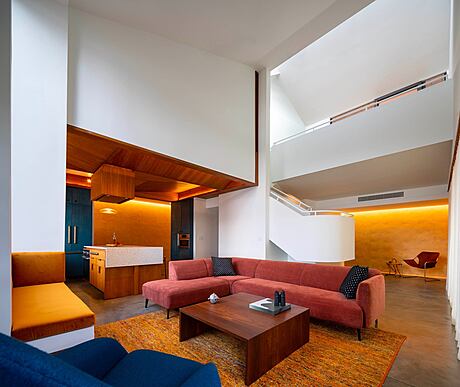
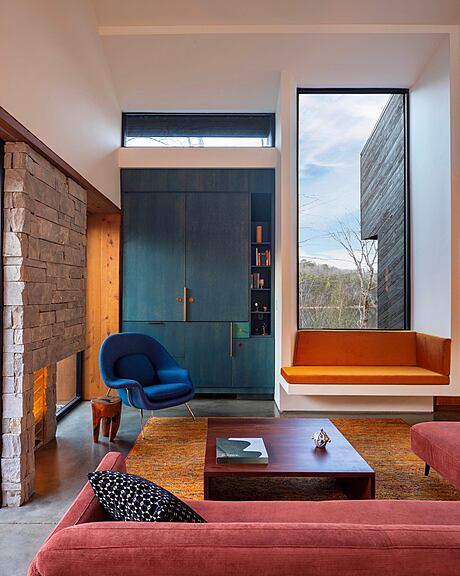
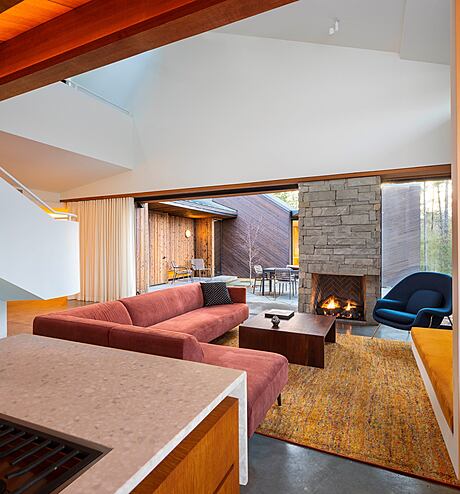
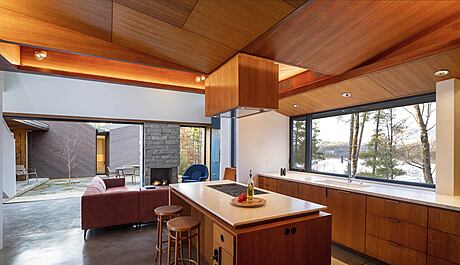
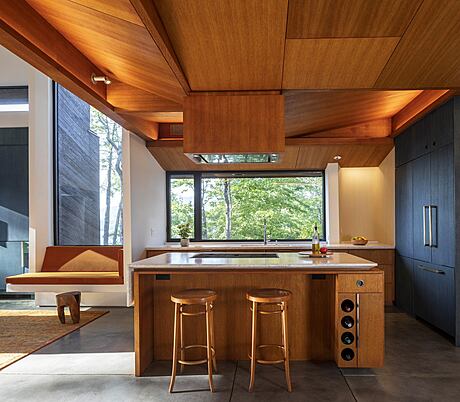
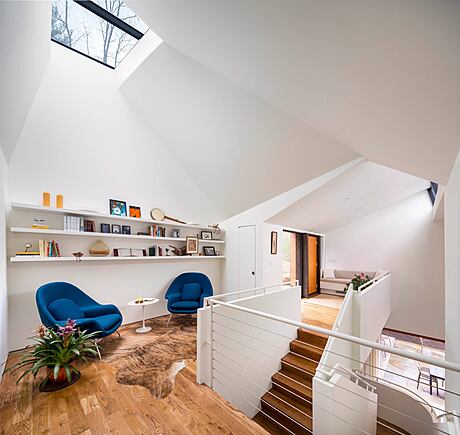
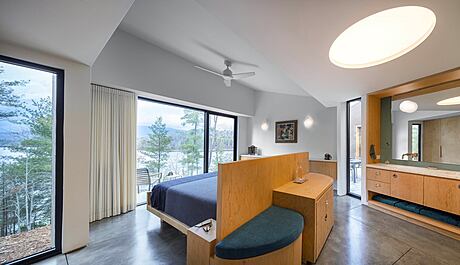
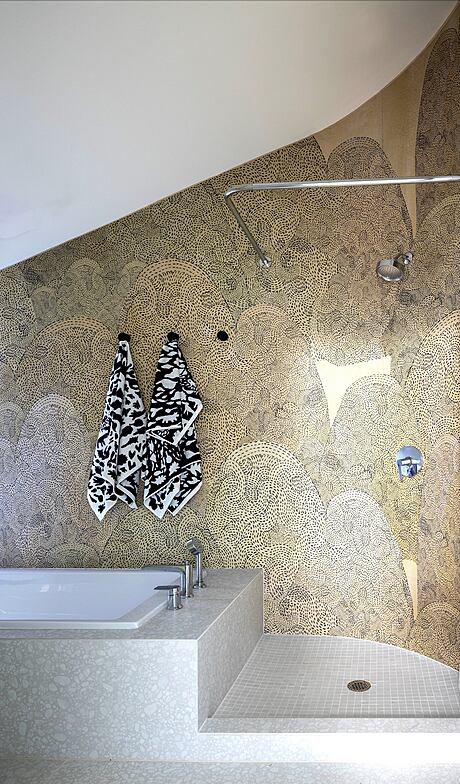
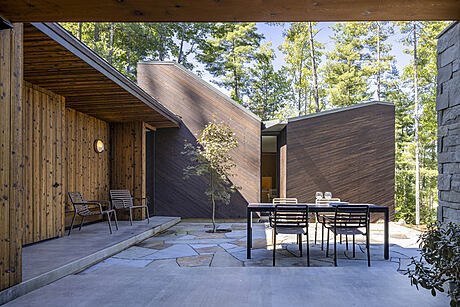
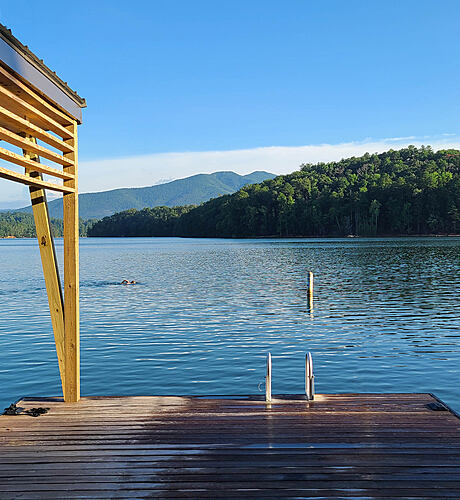
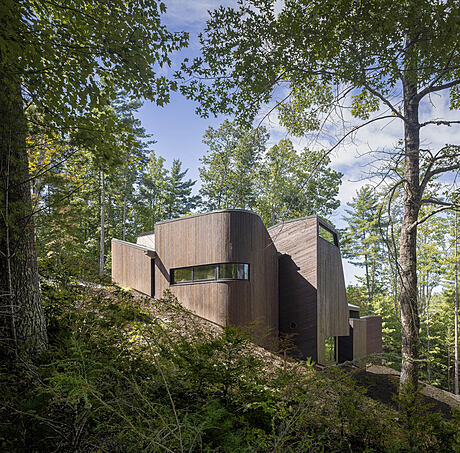
About Nebo House
Lakeside Splendor: The Nebo House Vision
Set in the Appalachian foothills, the Nebo House boasts an elongated lakeside position with a steep slope. Directly opposite, Big Island anchors the center of the lake, flanked distantly by Dobson Knob and Linville Gorge. The house serves as a structured canvas to this breathtaking backdrop. Diagonally, two retaining walls slice the plot, crafting two earthwork courts from the sharp incline. Eight distinct volumes, representing household elements, align along the lower court’s spine. Together, they encapsulate views of the surrounding lake and mountains.
Architectural Harmony with Nature
The house’s main floor nestles within the hillside. Here, sweeping views extend to the lake, bathed in Southern sunlight from overhead clerestory windows. These subterranean spaces merge with the earth, harnessing its thermal mass. This design not only replaces a significant heating and cooling load but also couples with well-placed windows, a heat pump system, high-efficiency glazing, insulation, appliances, and LED lighting. Consequently, the homeowners reduce their energy consumption by 50% compared to their prior residence.
A Home Tailored for Intimacy and Celebration
Crafted for a retired couple with family close by, the spaces maintain a dual scale: intimate for two yet expansive for events. Essential day-to-day functions occupy the lower floor. A central courtyard bisects the main space into two wings: the East harbors social zones, while the West envelopes a private sleep and bath sanctuary—aptly termed Day and Night. A connecting hallway, serving as a structural backbone, links these spaces. From the courtyard, larger communal areas expand and then transition into cozier pockets along the edges, crafting semi-private retreats. Meanwhile, an artful cantilevered staircase spirals upwards, culminating in an entrance and guest quarters. At its zenith, a skylight illuminates.
The Hillside Pavilion Ensemble
Above ground, the house manifests as a medley of petite pavilions, nestled against the hill. Each pavilion is meticulously sculpted, framing the exterior views and playing with natural light’s dynamic tones. Their roofs channel water to internal box gutters, which culminate in sizable tapered scuppers (funnels) at each intersection. A dark, charred cypress exterior underscores the pavilions’ volume, juxtaposing the neighboring trees. At various entry points, concave cutouts adorned with brushed, amber-hued cypress emerge. As the sun drifts from Day to Night, the house transforms: from a textured ensemble to a stark silhouette against a sprawling landscape.
Photography by Paul Warchol
Visit Fuller/Overby Architecture
- by Matt Watts