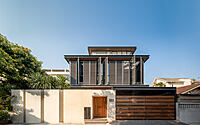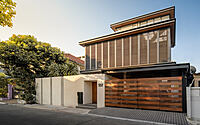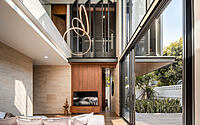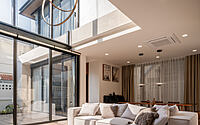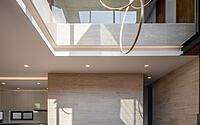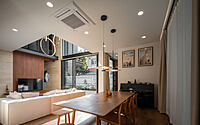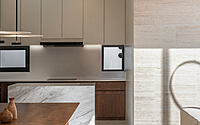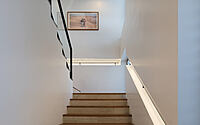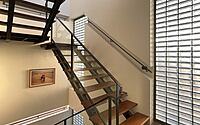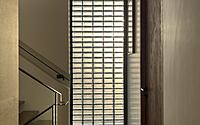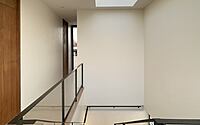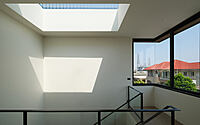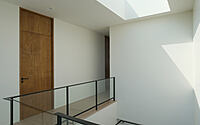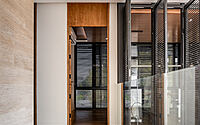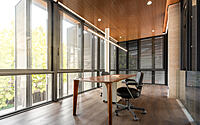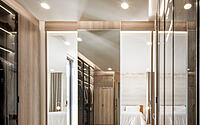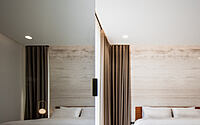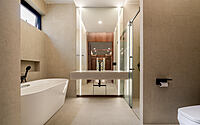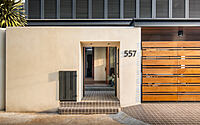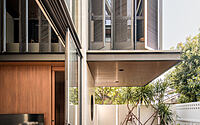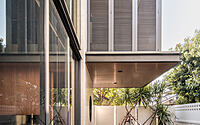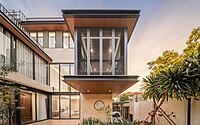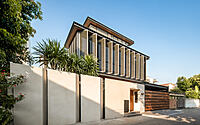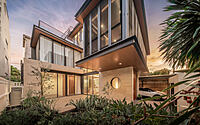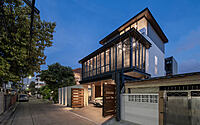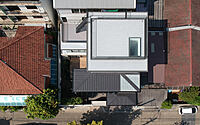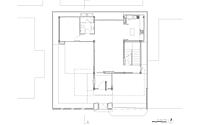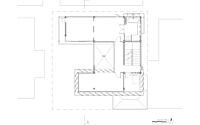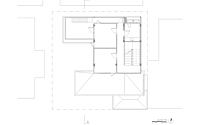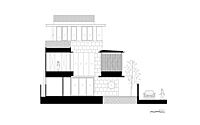Sift House: Blending Style & Function in Urban Bangkok
In the heart of Bangkok, amidst its vibrant tourist hubs and eateries, the Sift House stands out. Designed in 2022 by JI+TA Architect, this contemporary three-story house elegantly balances spacious interiors with its 240 square meter (2,583 square feet) footprint.
Prioritizing privacy, the design uniquely positions rooms to shield from street noise while maximizing comfort, ventilation, and style.












About Sift House
An Urban Oasis in Bangkok’s Heart
Nestled within a bustling Bangkok neighborhood, a three-story home emerges on a 240 square meter (2,583 square feet) plot. Tourist attractions and eateries teem nearby.
Seeking Serenity Amidst the Chaos
The homeowners aspired for a peaceful sanctuary, yearning to escape the surrounding frenzy. However, the sizable living space didn’t leave much outdoor area. Thus, a novel concept evolved: to ensure functional arrangement and innovative design, guaranteeing privacy without compromising comfort, airflow, or ventilation.
Masterful Spatial Design
Positioning the double-volume living room centrally, it seamlessly connects to the dining room and bedroom at the back. Consequently, these spaces remain distant from the street, offering tranquility and insulation from urban cacophony.
Strategic Second Floor Layout
The second floor houses the office—visible from the living area below—and the laundry rooms. Given their lesser need for privacy, the architect aligned them parallel to the public road. This strategic placement shields more private home areas and complements the addition of a fence and a 3-meter-high (nearly 10 feet) gate.
Innovative Facade Solutions
Given the office’s proximity to the public road, a double-skin facade was incorporated. An inner glass layer permits ample reading light, while an external aluminum louver promotes ventilation, reduces heat intake, and boosts privacy. More than just an aesthetic feature, this louver replaces the traditional wrought iron grilles often seen in Thailand. Meanwhile, the laundry sports a singular louver layer, discreetly concealing hanging clothes yet welcoming the breeze.
Harnessing the Western Sun
Rooms less frequented—the stairs, kitchen, bathroom, and laundry—occupy the building’s west side. This strategic positioning harnesses the western sun’s heat, promoting dryness in the bathroom and laundry, cutting down on air conditioning costs, and ensuring a more sustainable living environment.
Photography courtesy of JI+TA Architect
Visit JI+TA Architect
- by Matt Watts