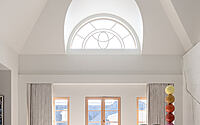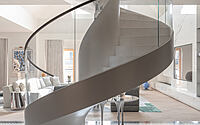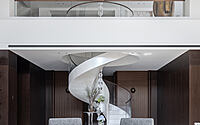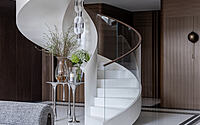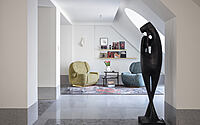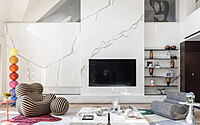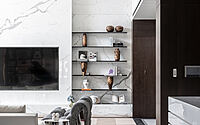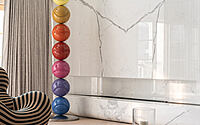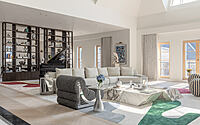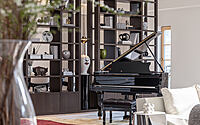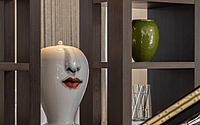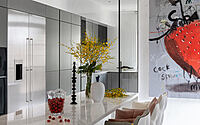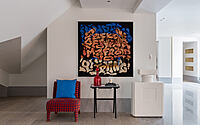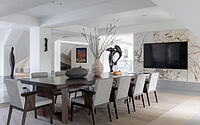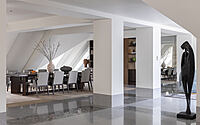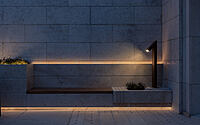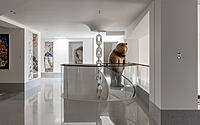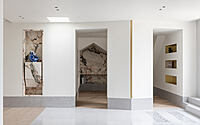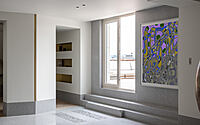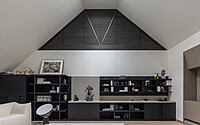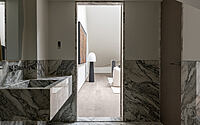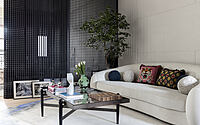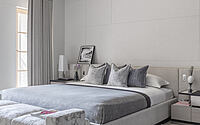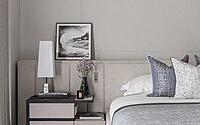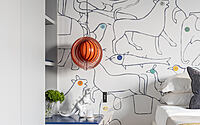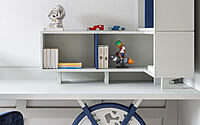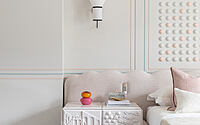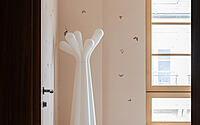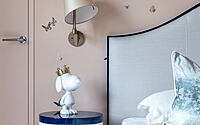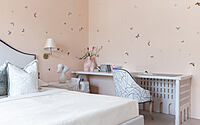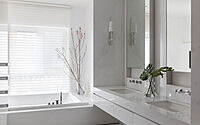Villa in Western Suburb of Shanghai: EVD Design’s Modern Luxury Masterpiece
In the western outskirts of Shanghai lies a masterpiece by EVD Design: a luxurious villa capturing both the functional needs and emotional essence of modern living. At 1,500-square-meters (approximately 16,146-square-feet), this house in Qingxi Garden showcases the elegance of Chinese culture, infused with contemporary flair, illustrating the vibrant lifestyle of the younger generation.

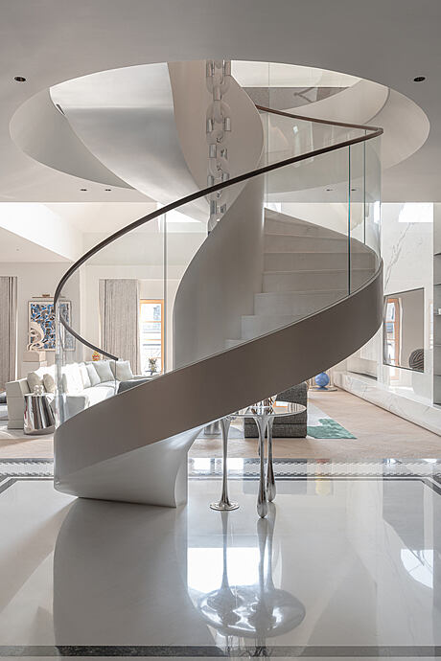
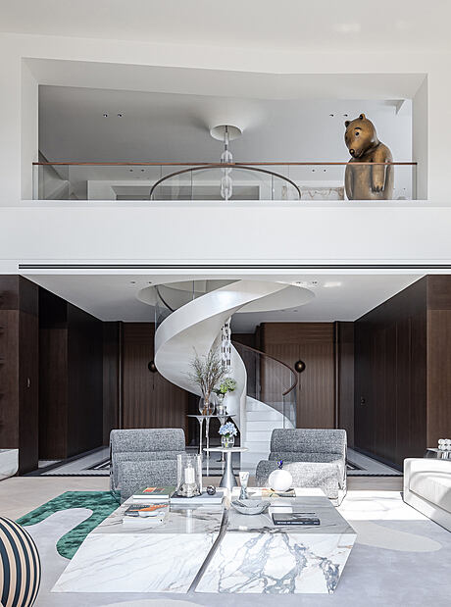
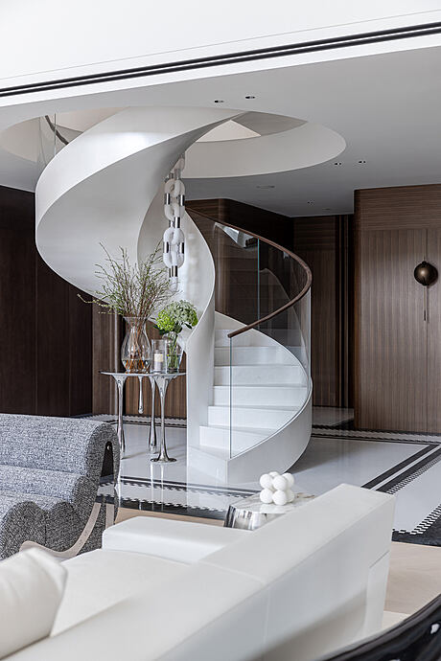
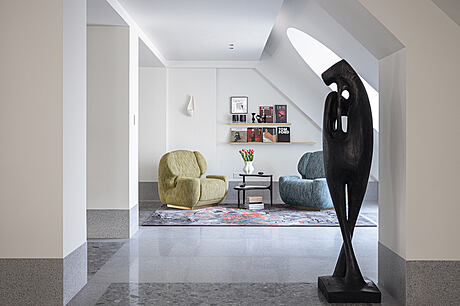
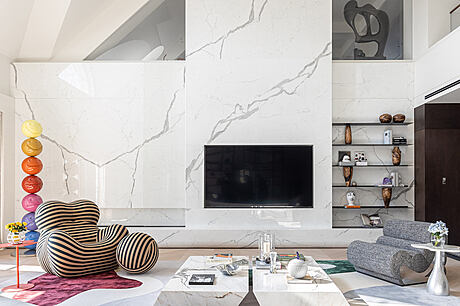
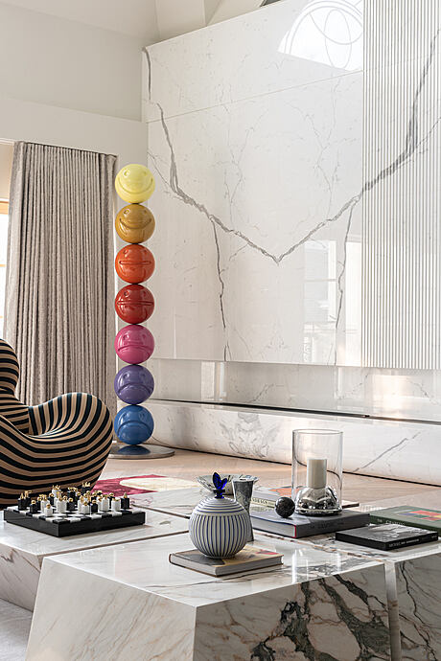
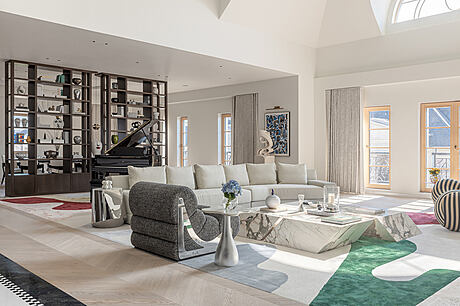
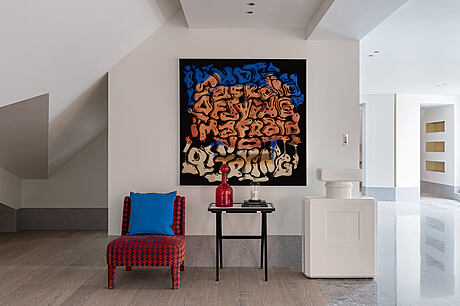
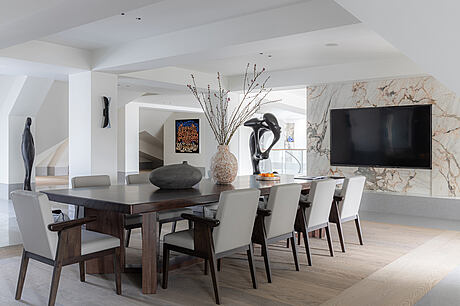
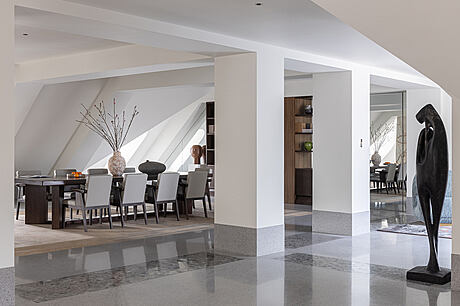
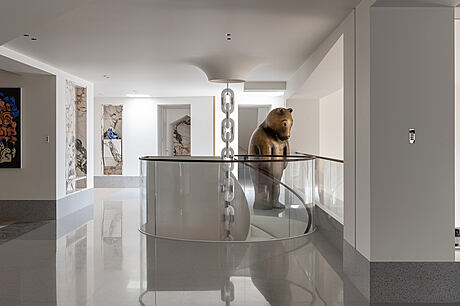
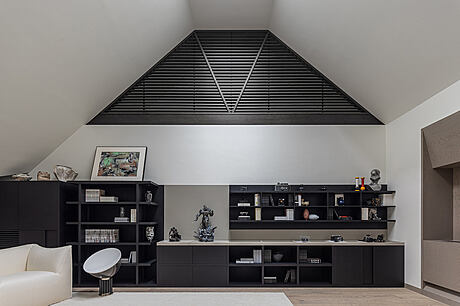
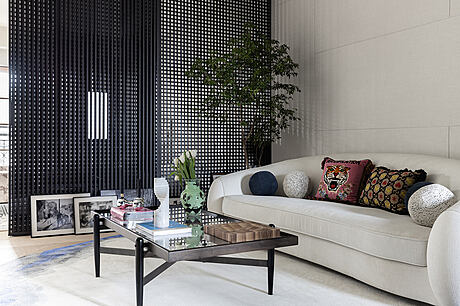
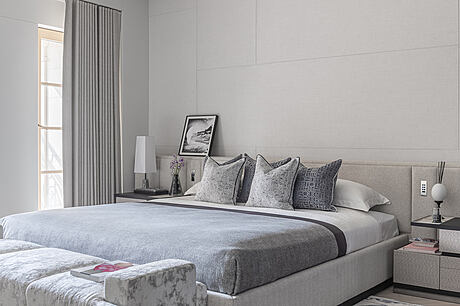
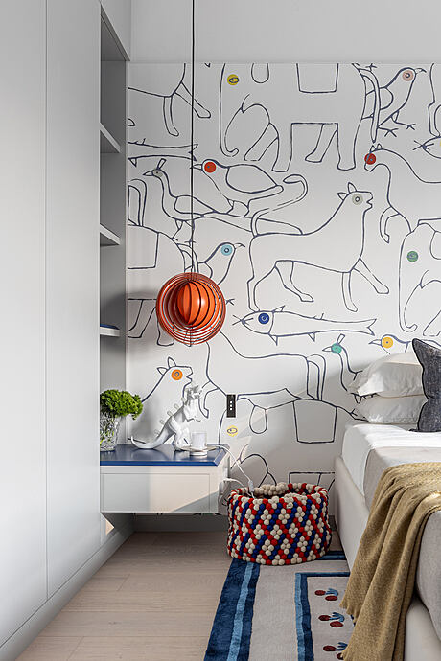
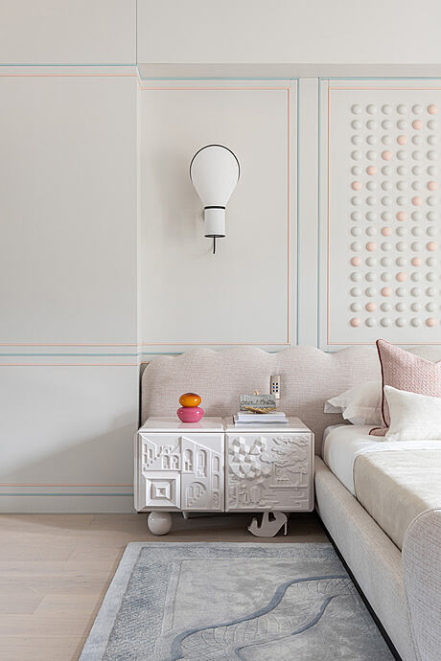
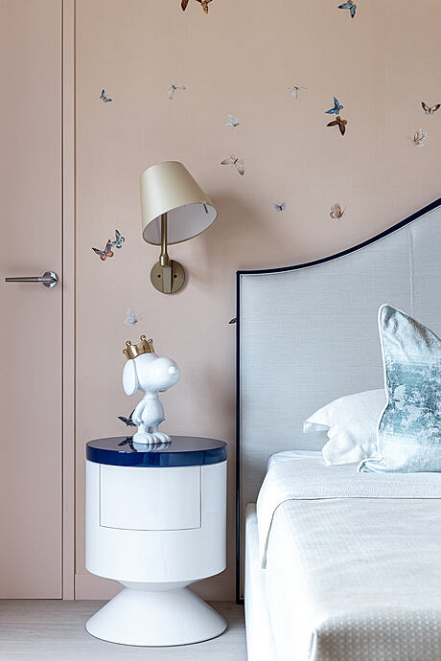
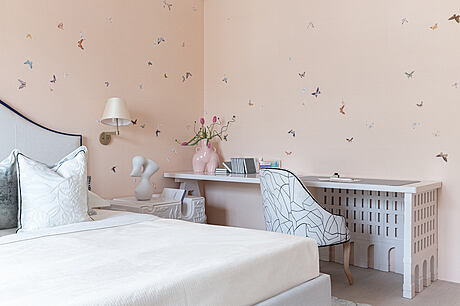
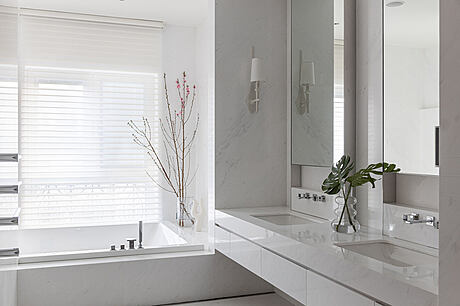
About Villa in Western Suburb of Shanghai
Spaces: Containers of Emotion
Living spaces house not only us but our emotions too. They cater to both functionality and our spiritual quest.
A Villa with a Modern Vibe
EVD designed a villa in Qingxi Garden, near Shanghai’s western fringe. This spot fuses culture and contemporary flair. Spanning 1,500-square-meters (approximately 16,146 square feet), the space blends diverse aesthetics, encapsulating the younger generation’s ethos.
The Luminous Leap
White surfaces expand the home’s potential. This ‘leap of light’ shapes the space from ceiling to floor. An arched opening crowns the living room, showcasing architectural might. Midday paints a semicircle of sun on the floor, mimicking a dome’s embrace. Half-open glass doors and windows below the vaults ensure a flowing, vast feel.
Art’s Vibrant Essence
Art infuses the space, igniting imagination and emotion. Sculptures, ceramics, glass ceiling lamps, paintings – all interweave Eastern and Western design, breathing life and zest into the surroundings.
Functional Elegance
The living room, kitchen, and dining area connect yet stand alone. A Western kitchen island bridges the Chinese kitchen and dining space, while the round table and square island craft a social dining ambiance. Meticulous materials, from traditional crafts to bespoke furniture, craft a sophisticated, snug modern lifestyle.
Seamless Movement
The home’s flow is deftly planned. The original design centralized movement around stairs. However, EVD’s design adds routes to the attic and two basements, ensuring a connectivity across the 1,500-square-meter (approximately 16,146 square feet) villa. At the space’s heart stands a spiral staircase, linking the ground to the attic and breaking spatial monotony.
Renewed Artistic Perception
Above, art finds a fresh canvas. Marble veneers and wooden floors, alongside creative depictions, craft a gallery ambiance. Aesthetic elements of the outside permeate inward, offering a reflective, intimate space. Skylights and warm tones build a serene, private nook.
Thoughts’ Ebb and Flow
The corridor buffers transitions. Between social and living zones, doors provide both separation and sanctuary. Beyond bedroom doors lies a realm of drama.
Mastering Bedroom Design
The master bedroom functions as a suite. Bedroom, toilet, bathroom, closet — it merges rest with recreation. Every element, from bedding to carpets, seeks harmony between art and comfort.
Children’s Realm of Play
In the children’s area, genuine joy meets enlightenment. Artistic wall collages and playful lighting set a dynamic, soft scene. Art unlocks children’s spirits, fostering a relaxed parent-child bond.
Journey to Purity
The entrance foyer winds intriguingly, setting the space’s tone. Twists mark interior from foyer. Natural walnut wood embodies the space’s purity, while art gives it a trendy touch.
The first basement becomes a leisure hub, inviting family and friends. Varied materials morph it into an artful gathering space.
Designers’ Vision
EVD emphasizes, “We gift spaces souls, respect architecture, and craft stories in homes.” Dedicated to luxury, EVD aims to define life’s essence, underline art’s allure, and touch residents’ hearts.
Photography by One Thousand Degrees Image
Visit EVD Design
- by Matt Watts