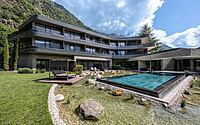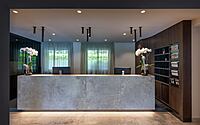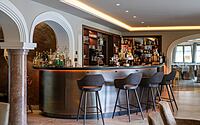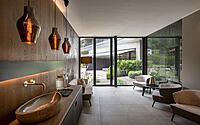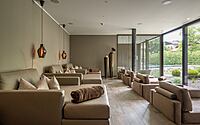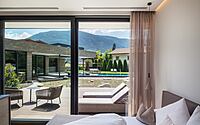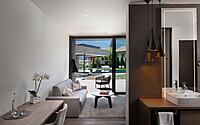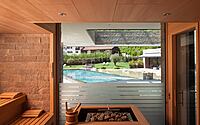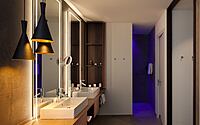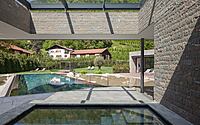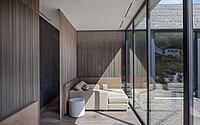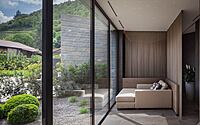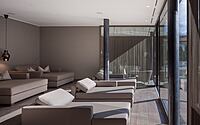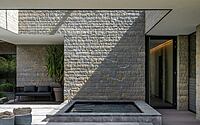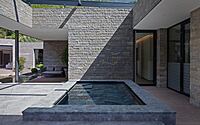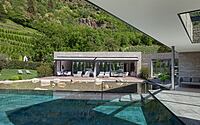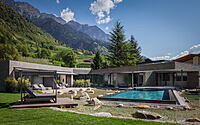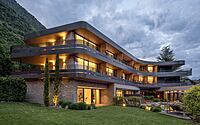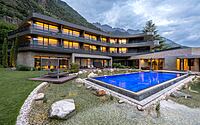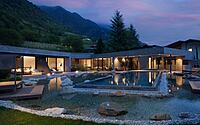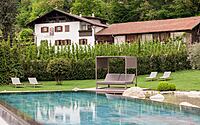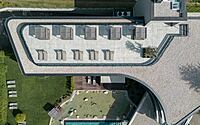Klein Fein Hotel Anderlahn: Where South Tyrolean Nature Meets Contemporary Design
Amid the scenic vine-draped slopes and towering mountain peaks of Parcines in South Tyrol, Italy, the Klein Fein Hotel Anderlahn emerges as a testament to contemporary design by Monovolume Architecture + Design.
This newly minted 2023 hotel masterfully intertwines the essence of nature with luxurious amenities, offering an unparalleled oasis of relaxation and tranquility.













About Klein Fein Hotel Anderlahn
A Jewel in South Tyrol: Klein Fein Hotel Anderlahn
Nestled on the edge of Parcines in South Tyrol, the Klein Fein Hotel Anderlahn graces vine-draped slopes and majestic mountains. An architectural contest birthed a chic modern extension to the primary structure, designed for both standalone operation or in harmony with the original.
Phased Construction: An Artful Design Approach
The project unfolds in two stages. Firstly, the underground car park and ground floor took shape. Soon, the upper floors, featuring plush holiday flats, will emerge. Interestingly, the ground and upper floors diverge in both material and form. The wellness area boasts clean lines and porphyry cladding, exuding stability and peace. Conversely, the upper levels embrace curves and wood, symbolizing lightness and respite.
Nature-Infused Design: Wellness Meets Wild
Promoting leisure in nature’s embrace remains central to the design. Strategically, the building sits to the south, cradling a wellness oasis at its heart. An infinity pool with salt water blends seamlessly with a natural pond, radiating power and serenity. Thoughtful plantings weave nature right into the wellness expanse. From within, views continuously connect occupants with the breathtaking outdoors. Additionally, local materials tie nature deeply into the design. A palette of earthy tones, complemented by ambient lighting, crafts a soothing ambiance.
Photography by Giovanni De Sandre
Visit Monovolume Architecture + Design
- by Matt Watts