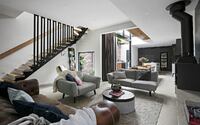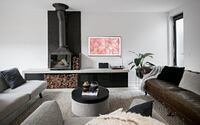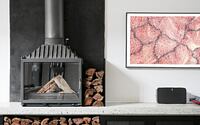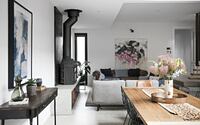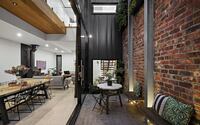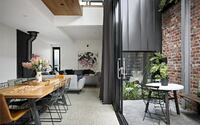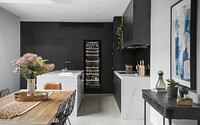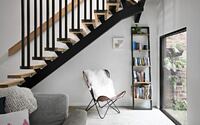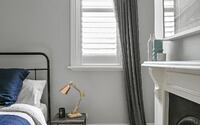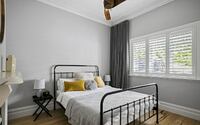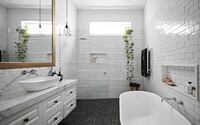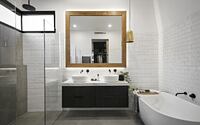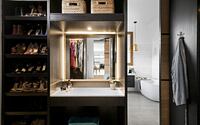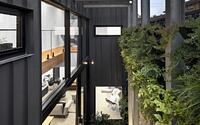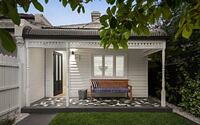Elwood Residence by Drake Design
Elwood Residence is a perfect blend of history and modernity in the heart of Melbourne, Australia. Designed by Drake Design, this contemporary house effortlessly merges a refurbished Victorian façade with a new extension, creating a unique and inviting living space.
The property features soaring ceilings, hardwood floors, and an open-concept layout that flows seamlessly into a private, sundrenched courtyard. Experience the best of inner-city living with this architectural marvel, located just steps away from the vibrant suburbs of Melbourne.












About Elwood Residence
Timeless Design Meets Modern Luxury
Effortlessly blending the past with the present, the Elwood Residence captivates with its timeless façade. Step inside, and a long hallway with soaring ceilings and hardwood floors guide you to beautifully reconditioned bedrooms and bathrooms. Continuing through the home, a contemporary addition offers ample space to unwind, relax, socialize, and dine. Towering glass doors lead from the living area to a sun-drenched courtyard, providing a private oasis just moments away from the bustling suburb beyond. A steel stringer staircase connects the ground floor to the upper level, featuring a third bedroom or multipurpose room, a study area, and a master bedroom complete with an ensuite.
Preserving Heritage While Embracing the New
The home’s frontage remains entirely unchanged by the contemporary addition, preserving the Victorian façade while paying homage to its historical roots. This modern extension creates a striking contrast without imposing on the street view. The asymmetrical design of the upper story showcases a refreshing architectural approach, while the minimalist materials used emphasize the distinction between the existing structure and the new addition.
Expansive Living Spaces and Private Retreats
At the heart of the Elwood Residence, a new kitchen, living, and dining area serve as the core of the ground level. The upper level boasts an extended master bedroom, ensuite, and an additional bedroom or multipurpose room, providing ample space for the family to live and grow without being constrained by the typical compactness of inner-city living. The courtyard offers an intimate space for the family, creating a sense of seclusion from the bustling world just steps away from the front door.
Photography by Impress Photography
- by Matt Watts