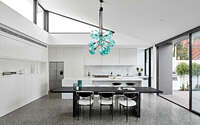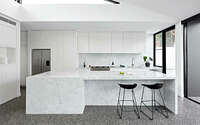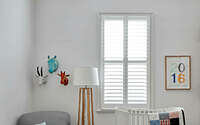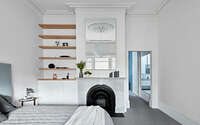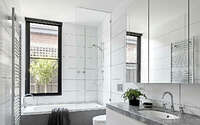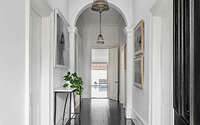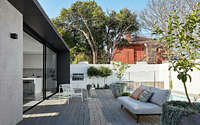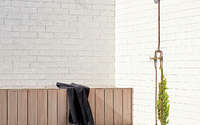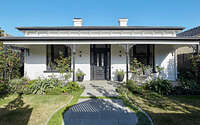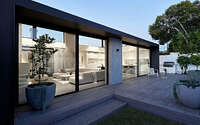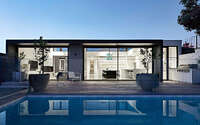A House for Charlie by Tom Robertson Architects
An innovative renovation and extension of a beautiful Federation home located in Prahan, Australia, the House for Charlie by Tom Robertson Architects complements the warmth of the existing period features with a clean, contemporary addition.








About A House for Charlie
Elegant Fusion of Old and New
In Melbourne, a stately Edwardian home receives a fresh, innovative update. ‘A House for Charlie,’ designed by Tom Robertson Architects, melds sensitive renovation with a crisp, contemporary addition. The goal was clear: to enhance family spaces with natural light while preserving the home’s historic character.
A Roof to Let the Light In
From the outside, the striking new skillion roof captures attention. It rises steeper than its predecessor, inviting an abundance of light through elevated windows. Consequently, the living areas become sun-drenched havens, their high ceilings adding an air of spaciousness.
Moreover, the kitchen and dining spaces claim their spot in the new layout. Large glass panels blur the boundary between inside and poolside, with the home’s monochromatic palette laying the groundwork for personal style touches. Here and there, splashes of color enliven the rooms, creating a subtle yet impactful visual dance.
Harmony in Design
Additionally, the furniture and fixtures in these communal areas are thoughtfully selected for their simple elegance. A charred timber table stands in the dining space, flanked by a marble kitchen counter and a striking light fixture overhead. Furthermore, playful kitchenware adds a touch of whimsy and charm.
The bedrooms nestle in the home’s original wing, where the warmth of heritage spaces is palpable. Soft, neutral colors in these rooms amplify the bright ambiance. Similarly, the bathroom pairs white tiles with gray hues and a marble basin, the large mirrors effectively expanding the space and light.
Overall, ‘A House for Charlie’ artfully combines passive solar design with spaces that encourage family gathering, embodying the essence of communal living in a family home.
Photography by Jack Lovel
Visit Tom Robertson Architects
- by Matt Watts


