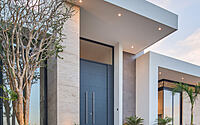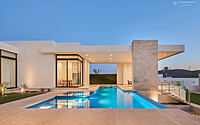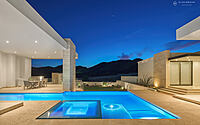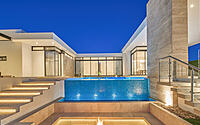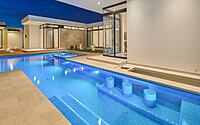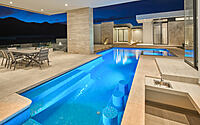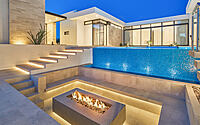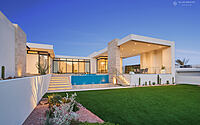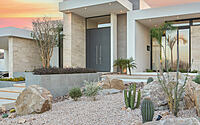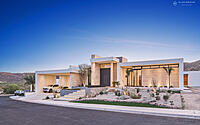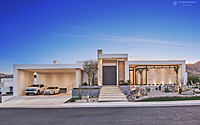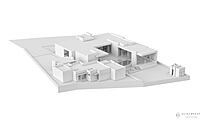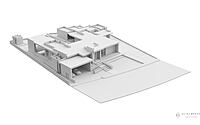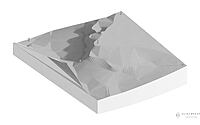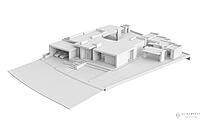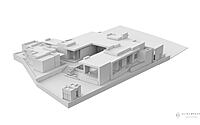Residence RSI 118: Elías Braun’s Desert Masterpiece in Sonora
In Hermosillo, Sonora, México, the allure of the Sonoran Desert embraces the Residence RSI 118, a luxury haven crafted by Elías Braun Architecture. Designed in 2017, this opulent dwelling captures the essence of serene desert living, punctuated by harmonious design elements that complement the breathtaking landscape and promise an intimate connection with nature.

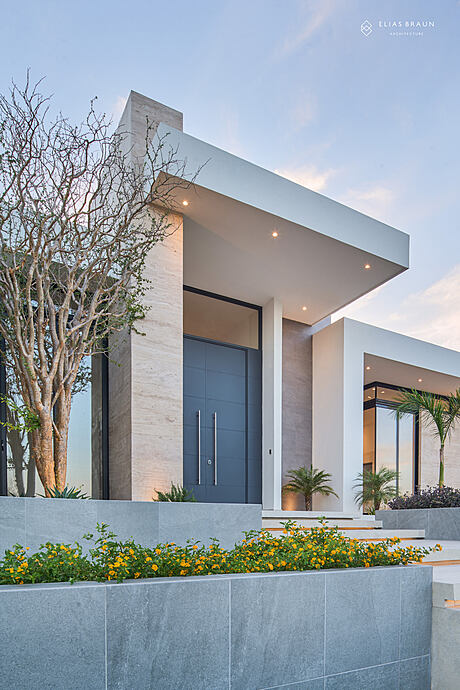
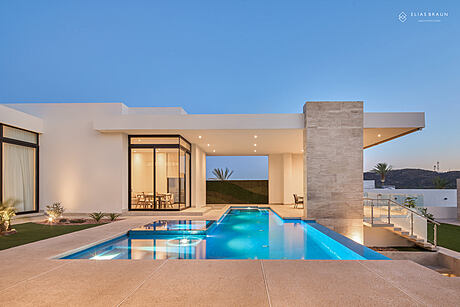
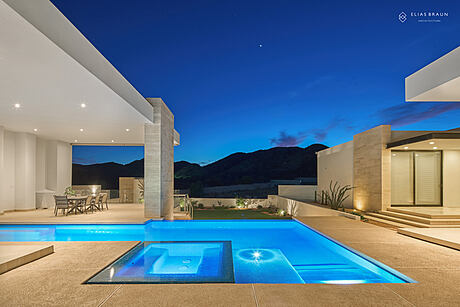
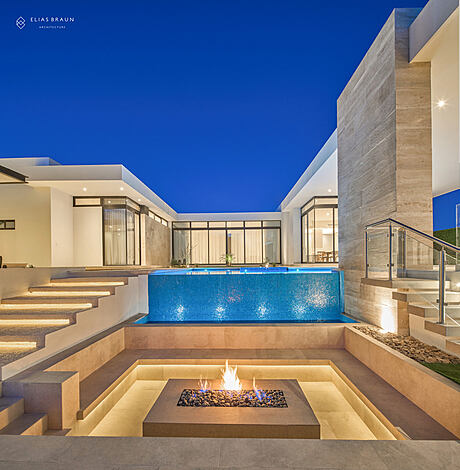
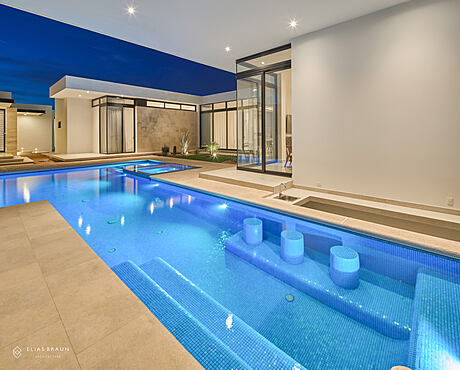
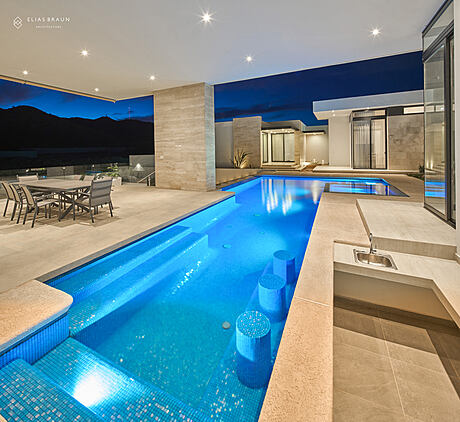
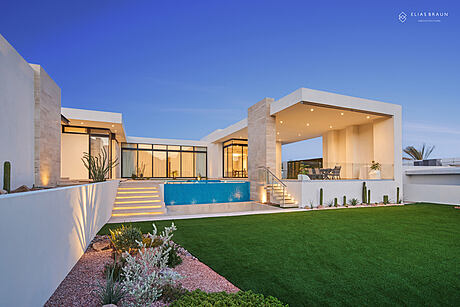
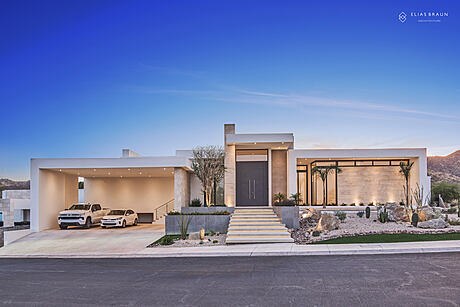
About Residence RSI 118
A Desert Dream: The Sonoran Residence
Nestled in the serene Sonoran Desert, a stunning residence emerges from a couple’s vision of creating their retreat. Over the years, this couple traveled through various cities and countries, building a large family. Eventually, they settled on a piece of land they’d long ago dreamt of making their own. They envisioned a space not just for them but a gathering point for their ever-growing family.
Crafting a Family Haven: The Architect’s Tale
Seizing the opportunity, Elias Braun Architecture transformed the couple’s dream into a serene family haven. The design encourages family members to reconnect and revitalize familial bonds.
Challenges and Triumphs: Terrain Meets Design
The land’s topography posed challenges. The designers tackled a steep slope on both the front and back of the property. Moreover, the team needed to manage rainwater drainage towards the road. Simultaneously, the design had to be disability-friendly and environmentally conscious. Consequently, multi-level outdoor spaces like a pool, bar, terraces, firepit area, backyard, and garage emerged, enhancing the natural beauty.
Embracing Nature: Architectural Aesthetics
The residence aimed to accentuate the surrounding natural beauty. Its subtle style frames the breathtaking views of both a nearby nature reserve and city lights. The design’s highlight includes towering 4-meter (about 13 feet) windows and 11-meter (approximately 36 feet) spans. These elements, paired with strategically placed cantilevers, allow unobstructed views from the home’s corners.
Inviting Interiors: A Grand Welcome
A striking 5-meter-high (around 16.4 feet) door leads into the main house with its 4-meter (about 13 feet) high ceilings. The interior expertly balances privacy and social spaces. Central to the design is a spacious hall, which seamlessly connects the living and dining spaces. Key areas, like the master bedroom’s reading nook and the lounge, offer uninterrupted views of the reserve.
Recreational Retreats: Beyond the Main Residence
The landscape naturally carved spaces for recreational areas. They include a heated pool with a jacuzzi and an infinity edge, overlooking the hill. Adjoining it, a large shaded terrace offers respite from the desert sun. Cleverly, the pool bar caters to both the pool and indoor spaces. Nearby, a firepit area utilizes the pool’s overflow, creating a soothing ambiance for evening gatherings.
The Guest House: A Seamless Extension
An integral part of the project, the guest house offers family members privacy and luxury. It houses bedrooms, bathrooms, a game room, and shared living spaces, allowing guests to relish the amenities without disrupting the main house’s routine.
A Harmony of Materials: Melding into the Landscape
The material selection mirrors the environment. Warm travertine and wood stand out against steel and glass, with gray shades reminiscent of native stone. Complemented by native vegetation and strategic lighting, the residence seamlessly blends sophistication and elegance, realizing the clients’ dream in an architectural masterpiece.
Photography by Luis G. Castro
Visit Elías Braun Architecture
- by Matt Watts
