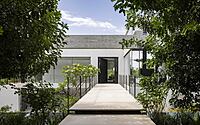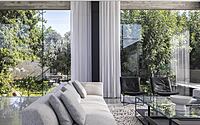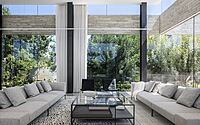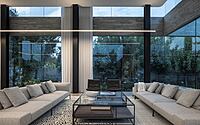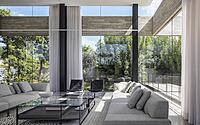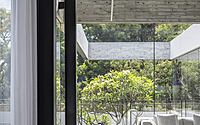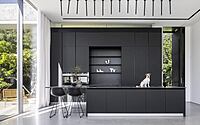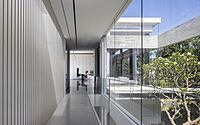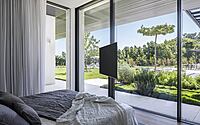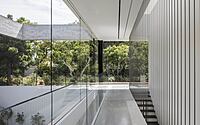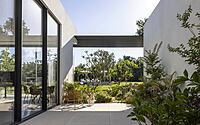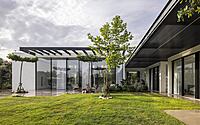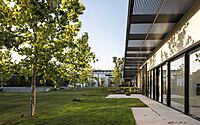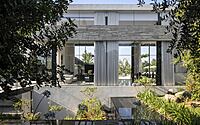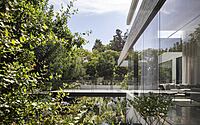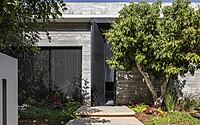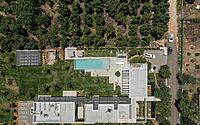Z3’s Three-Generation Design: Bridging Family Bonds in Modern Style
Situated near a lush Avocado plantation in Israel, the Z3 stands as an architectural marvel by Raz Melamed of Melamed Architect. Crafted in 2023, this modern concrete house offers a haven for three generations, blending interconnectedness and privacy with finesse.
With vistas reminiscent of postcard beauty, this property is a testament to nature’s splendor intertwined with sophisticated design.

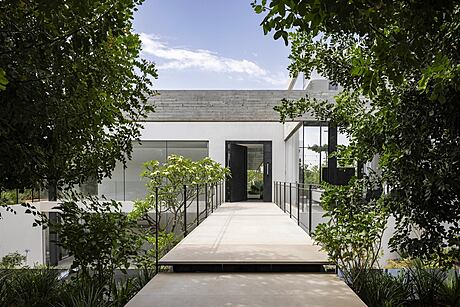
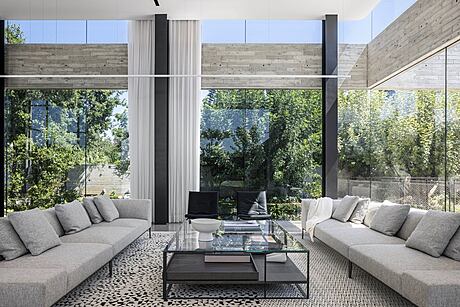
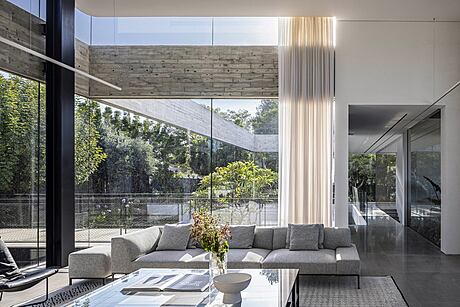
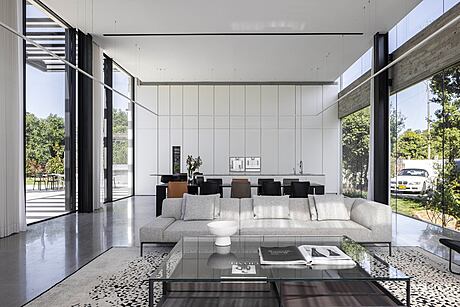
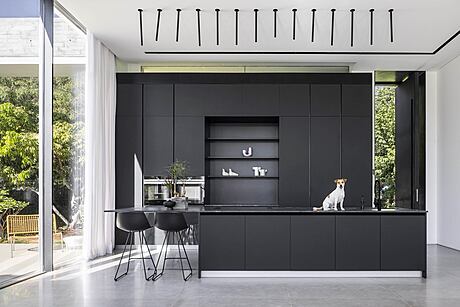
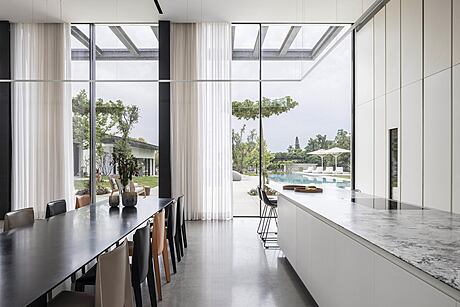
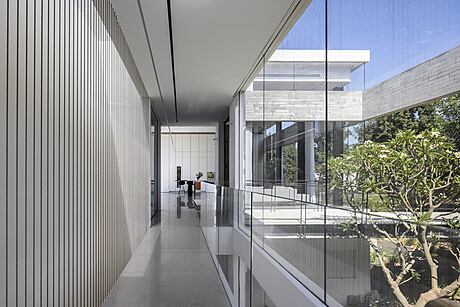
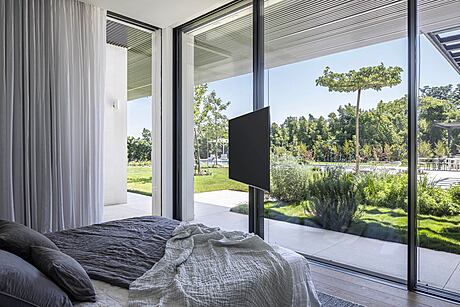
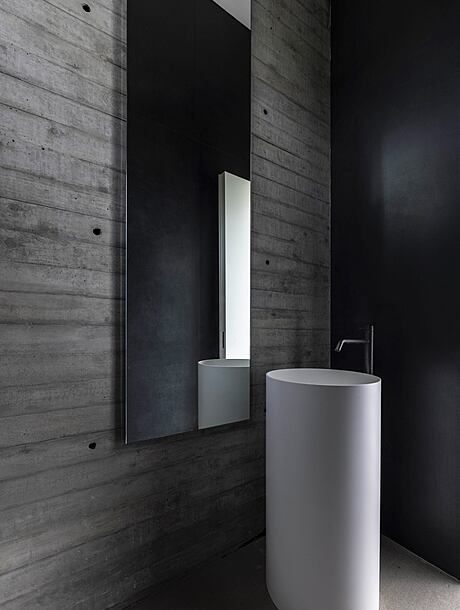
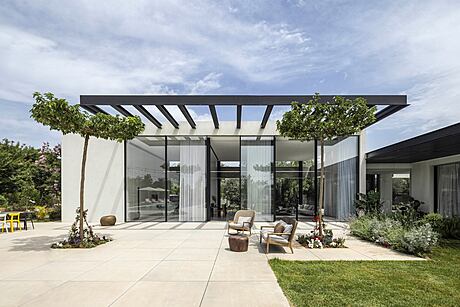
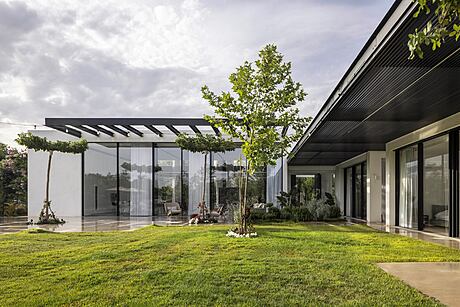
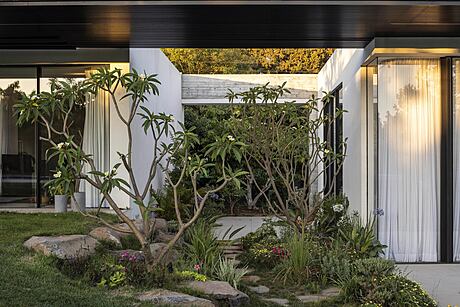
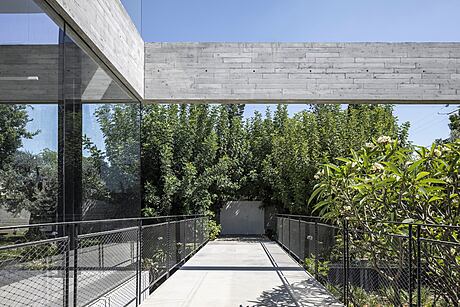
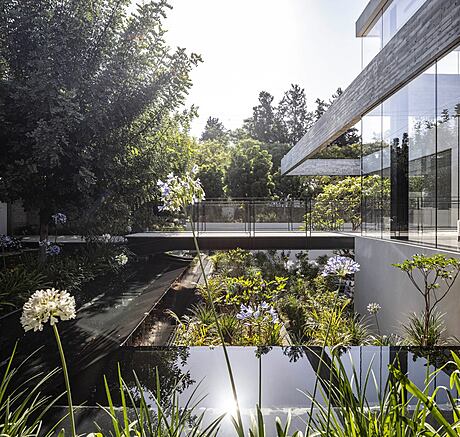
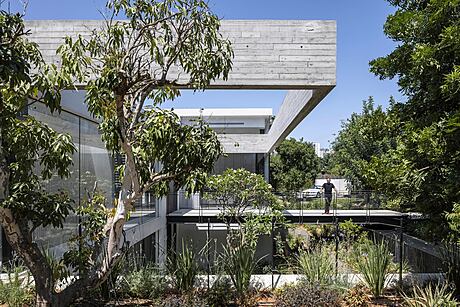
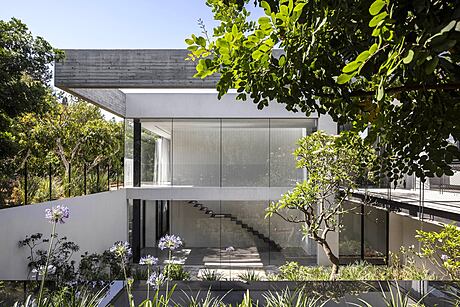
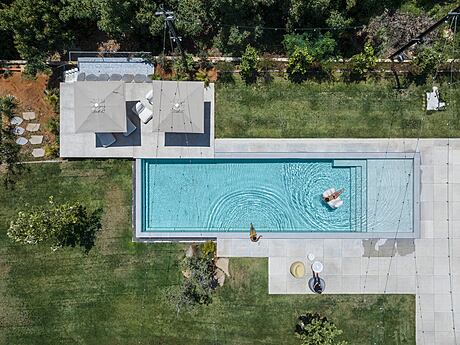
About Z3
An Architectural Oasis Amidst Avocado Trees
Beside a sprawling avocado plantation in Israel, Raz Melamed’s innovative architectural design rises. This modern home, designed for three generations, boasts views worthy of a postcard.
Designed for Family and Privacy
Accommodating a couple, their three children, and the eldest daughter’s family was no small feat. The family’s wish for communal yet private spaces led Melamed to design two distinct houses. Both homes share a yard and pool, but strategic topography ensures privacy.
Innovative Facade and Design Features
Facing the street, the fronts of the houses present a uniform facade, thanks to a floating concrete beam. This beam, both shielding and inviting, creates a delicate balance of openness and seclusion. Between the house wings, a patio overlooks the street. From here, a bridge leads to the main entrance, reflecting the architect’s vision of a seamless interior-exterior connection.
Melamed’s Vision: Openness Breeds Beauty
Melamed champions open designs, evident in the minimal use of walls. This home showcases vast windows without interruption, all thanks to strategically placed columns. Stepping inside, the harmonious interplay of white, black, and gray catches the eye. The white kitchen, standing tall at 4.8 meters (approximately 15.7 feet), becomes a focal point.
Harmony in Design and Function
Efficiency and design marry in this space, from a seamlessly integrated kitchen system to the choice of marble for the island. Adjacent to the kitchen, the living room showcases luxurious furniture, set atop a contrasting black and white carpet.
A Masterclass in Color and Lighting
Colors play a pivotal role. Black dominates the metal features, white graces the walls, and gray grounds the space. Ingenious lighting designs capitalize on the home’s height, introducing a play of light and shadow that cannot be overlooked.
Personal Spaces with Panoramic Views
To the entrance’s left, private bedrooms offer breathtaking pool views, infusing a vacation-like ambiance. Access bridges, railings, and patios echo Melamed’s commitment to open design, proving walls aren’t always necessary.
Contrasting Companions: The Two Houses
The second home, though aligned in design, has a youthful flair with its stark interiors. Differences in height between the houses get accentuated by the pool’s positioning.
A Landscape Designed for Family
This architectural gem goes beyond the structures. With an outdoor kitchen, pool, fireplace, and meticulously designed furniture, it creates a sanctuary that balances family time and individual privacy seamlessly.
Photography by Amit Geron
Visit Melamed Architect
- by Matt Watts
