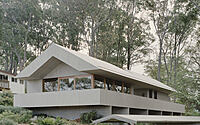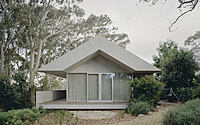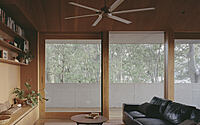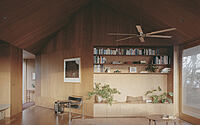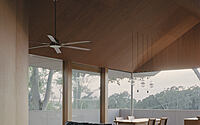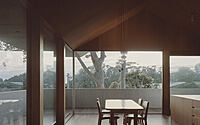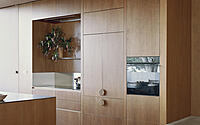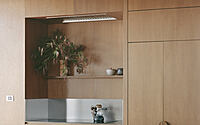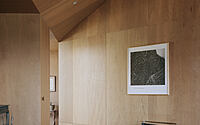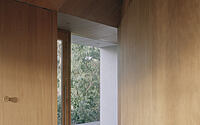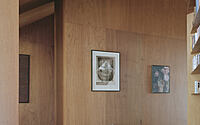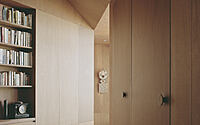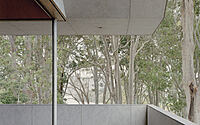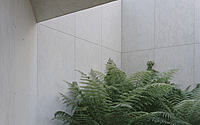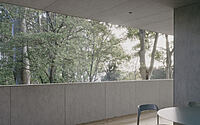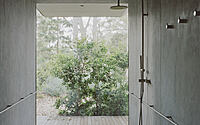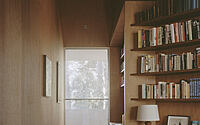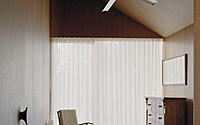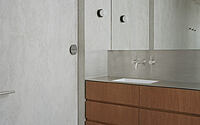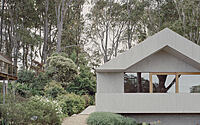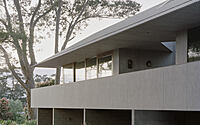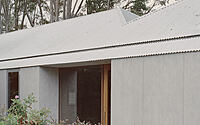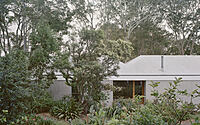Mossy Point House: A Contemporary Retreat by Edition Office
In Mossy Point, Australia, a land renowned for its pristine waterways and native landscapes, Edition Office unveils Mossy Point House. This contemporary single-story house flawlessly incorporates the area’s natural beauty. The design prominently features the silvery bark of Spotted Gum trees and captures the serene essence of its surroundings, creating a harmonious blend between the indoors and the vibrant Australian outdoors.

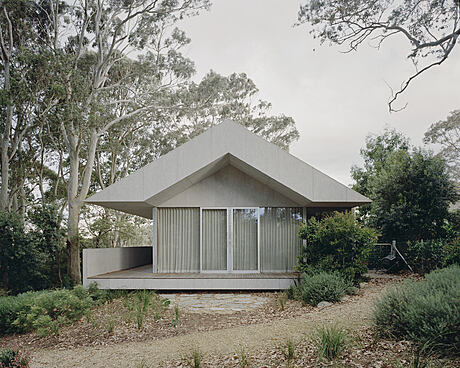
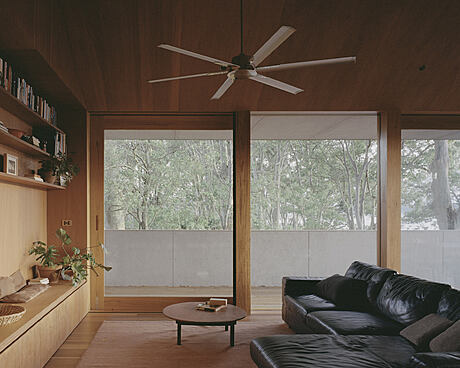
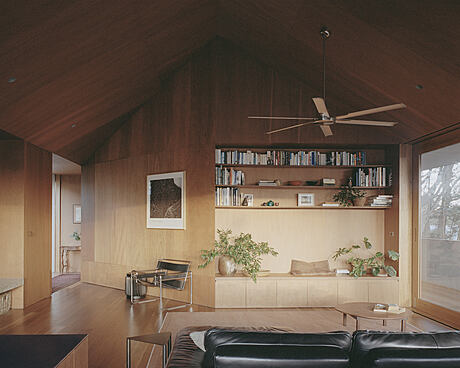

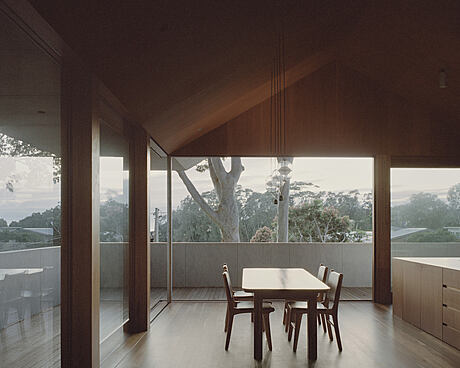

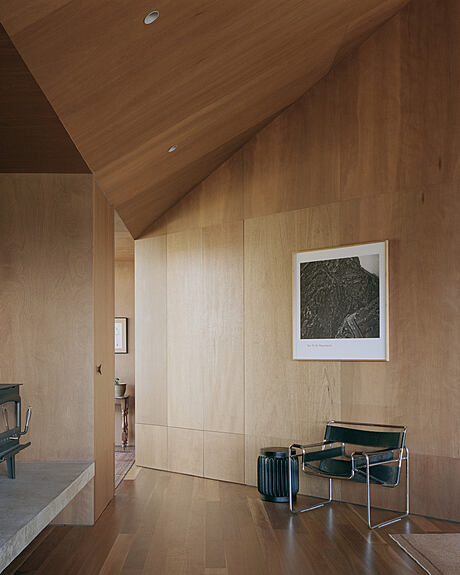
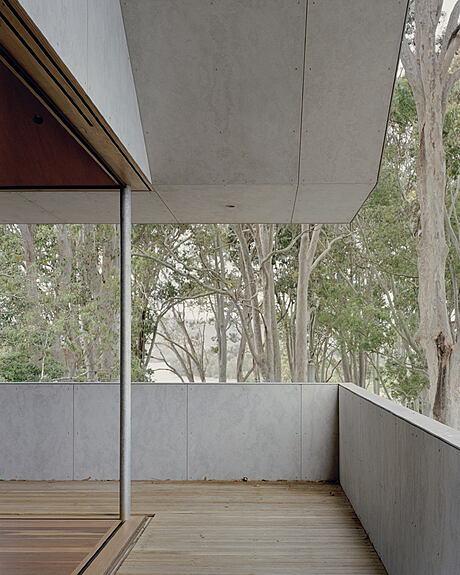
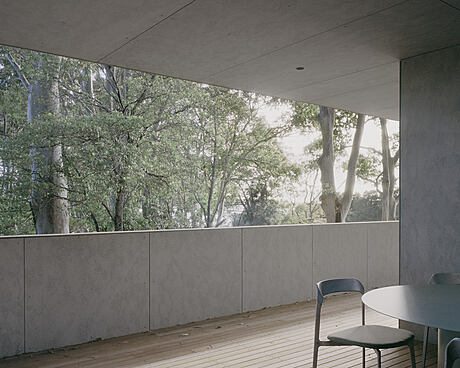
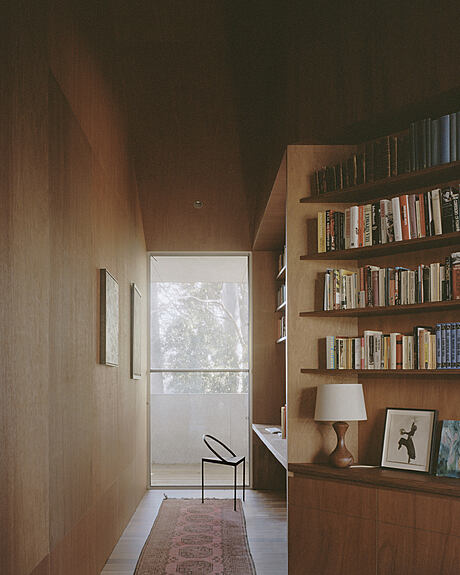
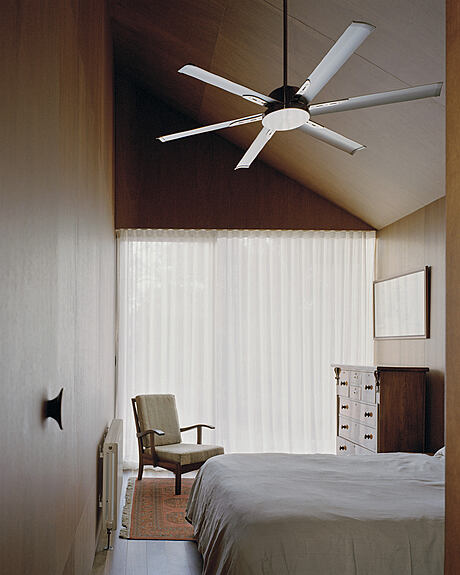
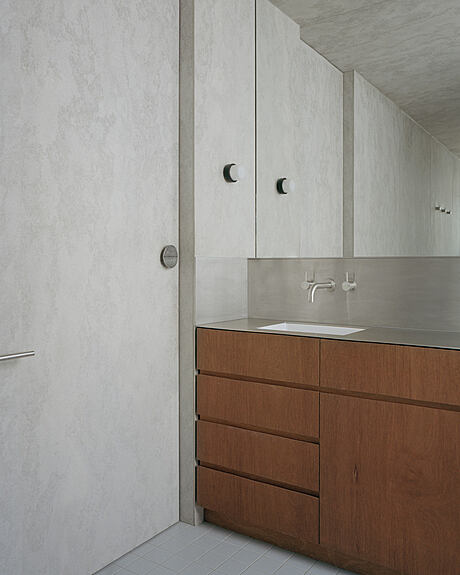
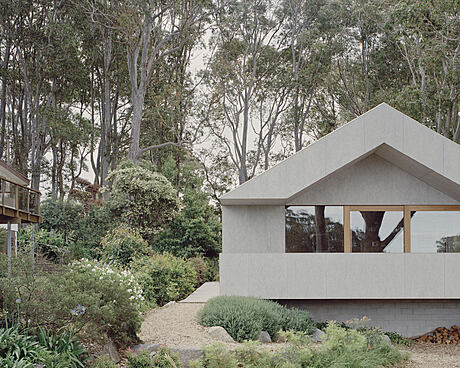
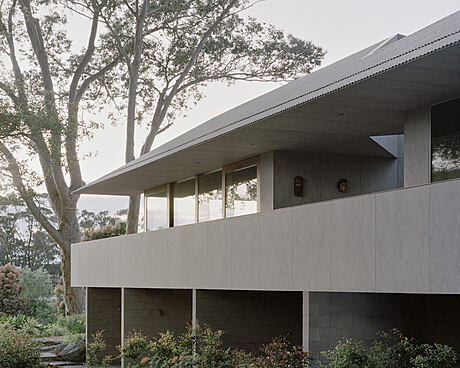
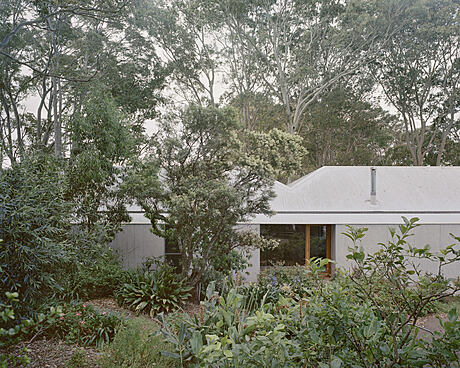
About Mossy Point House
Inspired by Nature: The Design of Mossy Point House
Mossy Point House, with its simple cement-sheet exterior, mirrors the silvery bark of the towering Spotted Gum trees encircling it. Additionally, it nods to the site’s original tiny ‘fibro’ shack. Inside, plywood and Spotted Gum timber flooring dominate, seamlessly guiding the flow of natural daylight. Thus, they strengthen the bond with the native landscapes and waterways beyond.
The Central Void: Merging Outdoor and Indoor
Centrally, a unique void in the roofline crafts a sheltered outdoor dining area. Open to both the sky and horizon, this void also serves as the home’s focal point. More importantly, it distinctly divides the home’s spaces into social and private realms.
A Nod to Indigenous Heritage
Edition Office honors the Australian Aboriginal and Torres Strait Islander peoples. We recognize them as the Traditional Custodians of our lands. Our respects extend to Elders, past, present, and emerging. Indeed, we deeply value their unique bond to the land, waters, seas, and their vital societal contributions.
Balancing Budget with Beauty
In designing Mossy Point House, a stringent budget was a consideration. Yet, the cement-sheet cladding, reminiscent of Spotted Gum trees, establishes a strong aesthetic link. The house, although appearing single-storied, rests on parallel block-work walls. This design gracefully bridges contemporary living with nature.
Harnessing Light and Landscape
The interior’s palette of plywood and Spotted Gum offers a serene sanctuary. It masterfully plays with the interplay of natural light, framing the exterior’s natural beauty.
Efficiency and Privacy
The roofline’s bird’s-mouth cut-out ensures efficient space utilization. Furthermore, a solid balustrade along the northern deck hides neighboring sheds, showcasing only the Spotted Gums and the winding Tomaga river. This design choice not only maintains privacy but also invites friendly interactions with passing neighbors.
Thoughtful Inclusivity
With a stairless design and stainless-steel bathroom detailing, the house caters to the owner’s Parkinson’s disease. This design allows graceful aging-in-place and in-home care.
Respecting Neighbors and Nature
Careful site selection prioritized neighborly relations. By positioning the house and utilities southwards, it maximizes northern sun exposure. Moreover, the design preserved existing Spotted Gums, only removing two nearing their life’s end.
Sustainable Choices
Economical, resilient materials shape the house. Sustainable timber stands out, both structurally and aesthetically. Offcuts from the external Barestone cladding repurpose as kitchen pantry shelves. Remarkably, apart from ceiling fans, the home requires no cooling systems.
Photography by Rory Gardiner
Visit Edition Office
- by Matt Watts