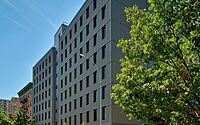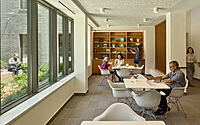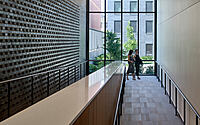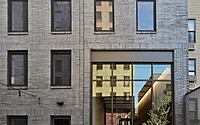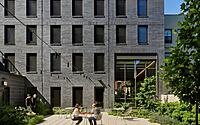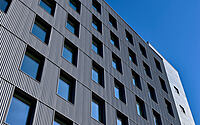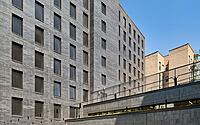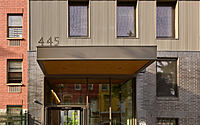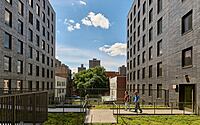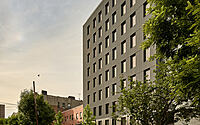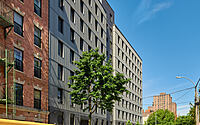Betances Residence: Bronx’s New Standard for Senior Living
In the heart of Mott Haven, Bronx, the Betances Residence emerges as a beacon of hope, offering safe and sustainable housing for at-risk seniors. Crafted meticulously by Cookfox Architects in 2022, this residential edifice boasts 152 units, complete with 10,600 square feet (approx. 1,043 sq. meters) of community spaces.
Going beyond mere aesthetics, the building intertwines Passive House standards with biophilic elements, ensuring the utmost well-being of its residents.

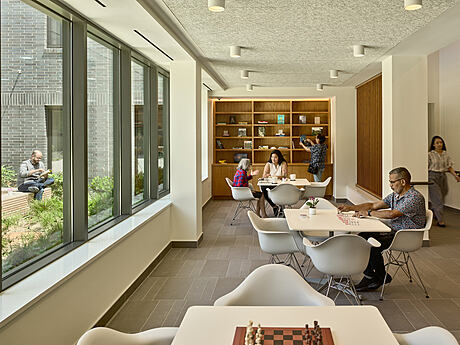
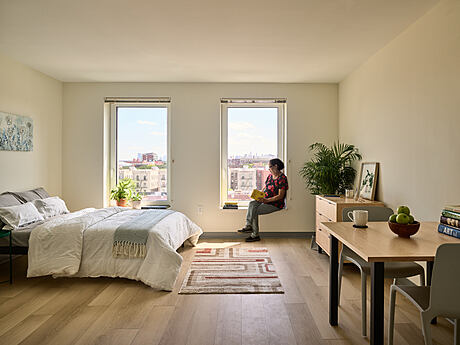
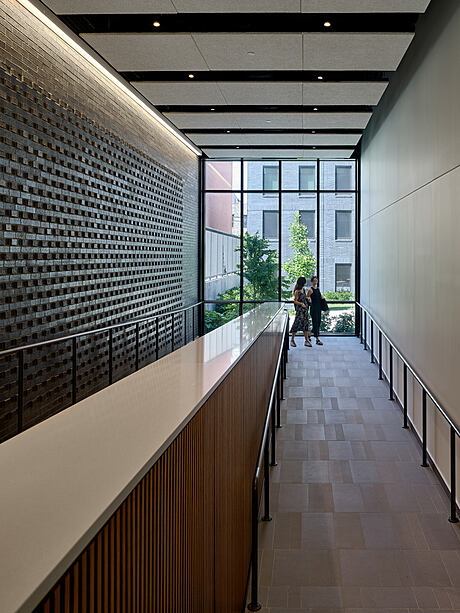
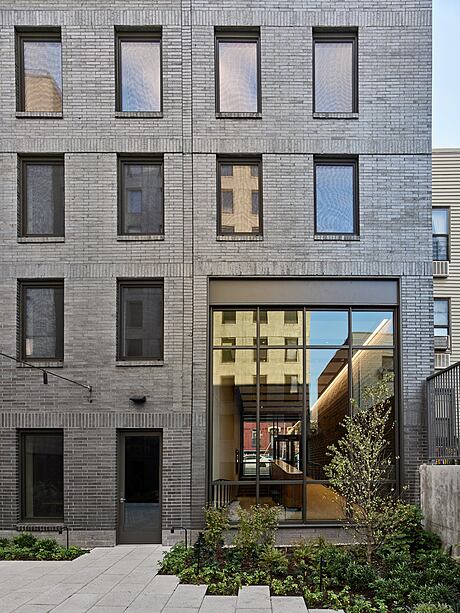
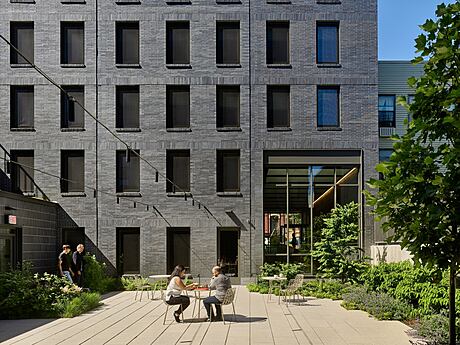
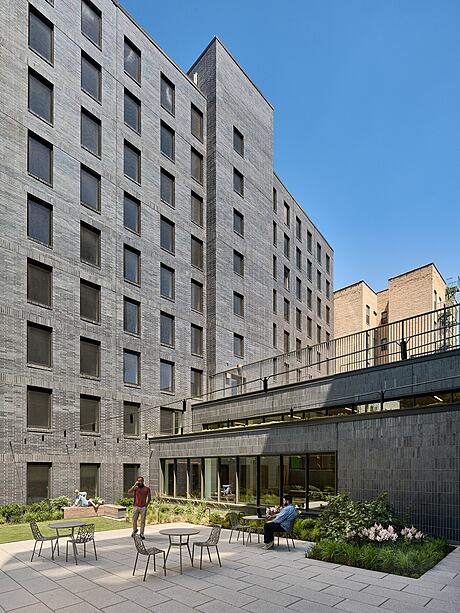
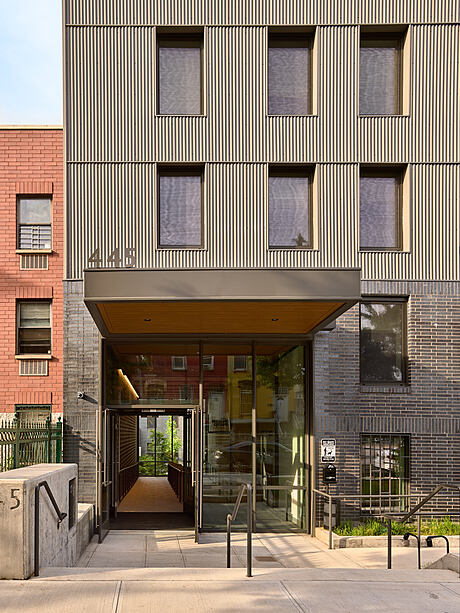
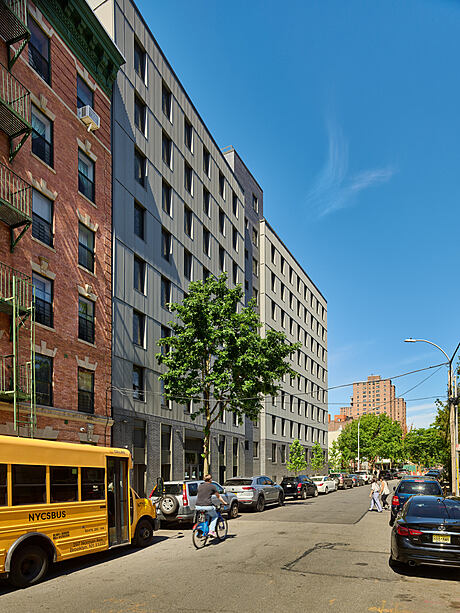
About Betances Residence
A Haven in Mott Haven: Building the Future
In the heart of Mott Haven, Bronx, we crafted Betances to offer safe, enduring housing for the community’s vulnerable seniors. These 152 affordable residences, alongside 10,600 square feet (approx. 1,043 sq. meters) of communal areas, embrace Passive House standards. Through biophilic and active design elements, we prioritize the health and happiness of our residents.
Designing with Cohesion and Elegance
Our innovative design revives the streetwall, enhancing pedestrian flow. A zinc-clad facade promises a rich aging patina. The circulation spine, adorned in dark ironspot brick, adds depth and shimmer. Meanwhile, deep-set windows invite sunlight, shadow, and a touch of majesty.
Nature at the Heart: Central Garden Courtyard
Strategically, the building faces a lush garden courtyard. From the street, the green vista beckons, with ground-floor windows lining the circulation path. This design seamlessly binds residents with nature. Furthermore, it offers the neighborhood an open embrace.
Enriched Connectivity: Corridors and Lobbies
Every floor features windows in the elevator lobby. These provide residents visual ties to the garden and street, suffusing corridors with daylight and orientation.
Accessibility and Active Design: For All
We champion universal design, accommodating diverse mobility needs. Additionally, our active design motivates physical movement. Features like a centrally located entry, vertical pathways, and amenities scattered throughout push residents to walk. The courtyard, on the other hand, is a hub for group activities. To boost stair use, residential circulation stairs flaunt clear signage, scenic outdoor views, and windowed doors.
Sustainable Living: Passive House Design
Our design paints a holistic picture of well-being and eco-friendliness. We reduce resource and energy use with a high-performance Passive House approach. A mix of natural, recycled, and biomimetic materials pairs with efficient mechanics. Energy recovery systems ensure ventilation by drawing in fresh air and expelling the old. Finally, a blend of insulated metal, masonry cladding, and triple-glazed windows guarantees minimal thermal leakage.
Photography courtesy of Cookfox Architects
Visit Cookfox Architects
- by Matt Watts