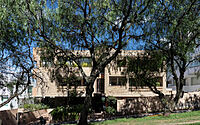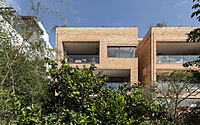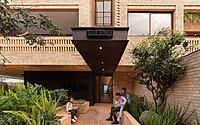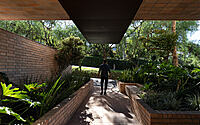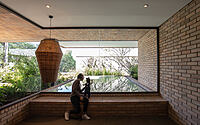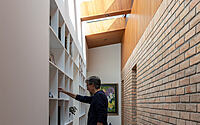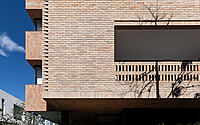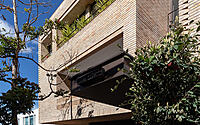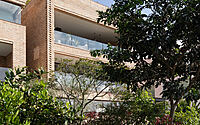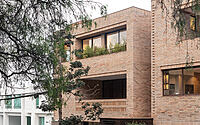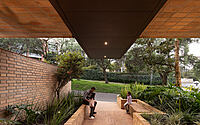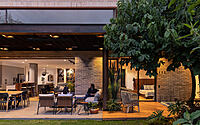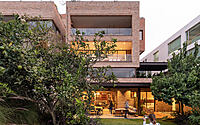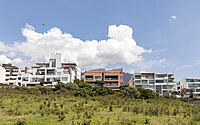Torre Bonica: Where Heritage Meets Modern Brick Design
In the heart of Quito, Ecuador, a city renowned for its rich heritage and breathtaking landscapes, Diez + Muller Arquitectos unveils the Torre Bonica. This modern brick apartment house, redesigned in 2023, seamlessly blends urban integration with innovative design, ensuring a perfect mix of communal spaces, sustainability, and the allure of timeless materials.

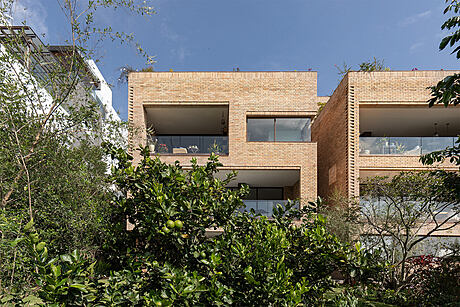
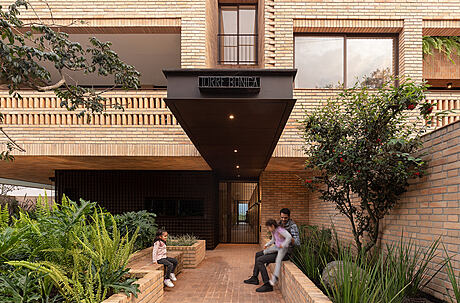

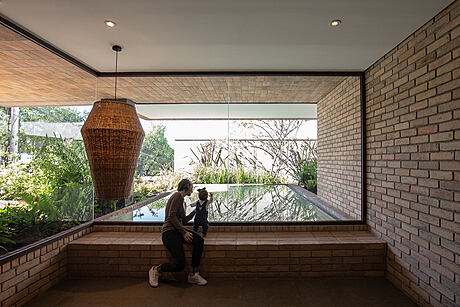
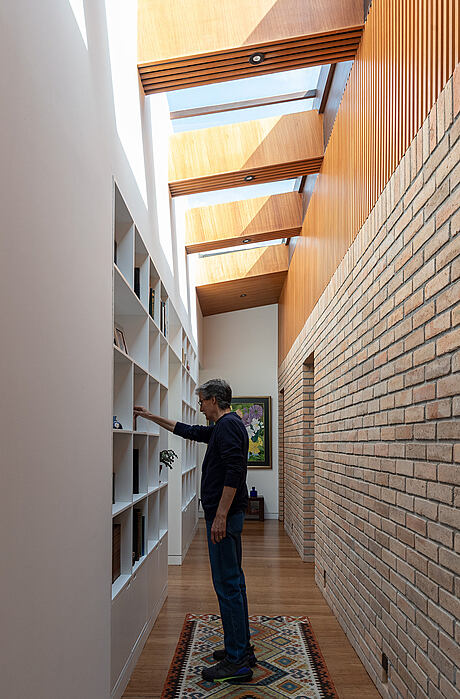
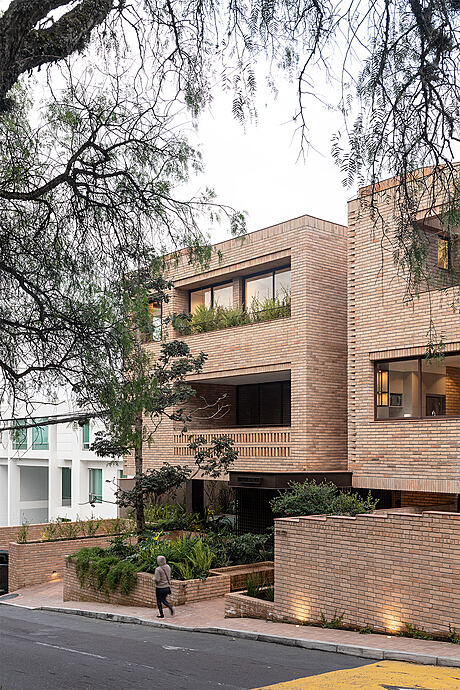
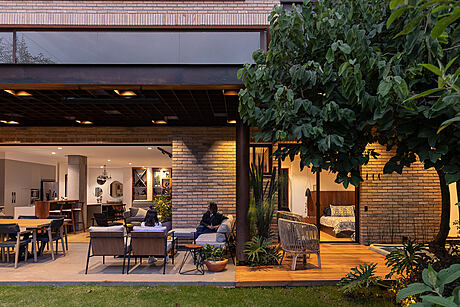
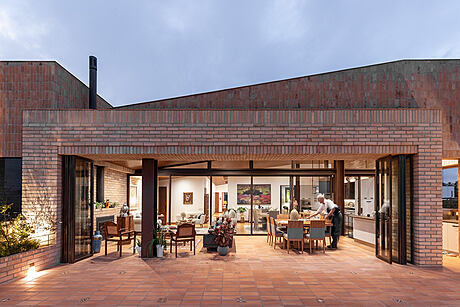
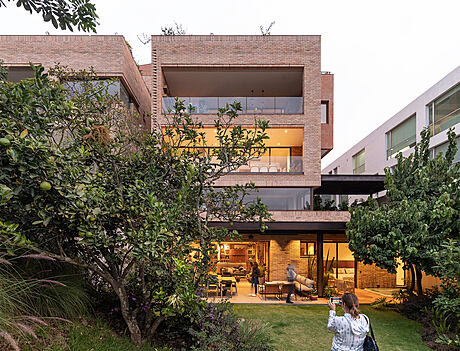
About Torre Bonica
Building and Urban Integration
We understand the significance and responsibility of every new project in contributing to the cityscape. The Torre Bonica building emphasizes permeability, inviting the city inside. Through a petite plaza, seating, and lush greenery, we define the void. These simple elements mark the entrance, beckon visitors, and enrich the community.
Spatial/Volume Proposal
With a broad plot and few floors, the building felt unbalanced, heavy. However, by introducing a central “rift”, we split the volume in two. This design lightens and balances the structure, ensuring spatial clarity. These two defined volumes contribute to the efficiency of the residential units, guaranteeing ample natural light, ventilation, and views.
The central rift becomes a longitudinal axis, outlining the building’s communal circulation and providing a visual end towards the gorge.
Land Context and Design
The plot originally housed a dwelling a floor below street level and a paint workshop even further down. This unique arrangement birthed two gardens at different elevations. Honoring the site’s history and its past inhabitants, we adjusted the project levels to preserve them. We deemed it essential to retain memories of the pre-existing structures and benefit from a mature, established garden.
Architecture and Human Connections
This project stems from the wish of the land’s inheritors (two siblings) to develop on their parents’ former home plot. The result: a nine-unit building emphasizing specific values:
– Viewing the building as a community, promoting neighborly interactions.
– Prioritizing communal green areas over private spaces.
– Creating open, integrated, and healthy spaces, focusing on light, airflow, and plants.
– Ensuring a sense of domesticity, crafting spaces that feel like “home”.
Sustainability Focus
Our design decisions prioritize common sense and environmental sensitivity. Features include permeable natural floors, local materials and labor, careful solar consideration, passive climate systems, and solar panels.
Material Choice
We selected brick and other clay derivatives for this project. We value their low maintenance, timelessness, and graceful aging. Our design seeks to showcase this versatile material. Thus, we used it in walls, railings, lintels, drips, lattices, furniture, floors, and ceilings.
We recognize the aesthetic attributes of these materials, allowing us to sculpt spaces and offer strong sensory experiences. Above all, the true luxury lies in the details.
Photography courtesy of Diez + Muller Arquitectos
Visit Diez + Muller Arquitectos
- by Matt Watts