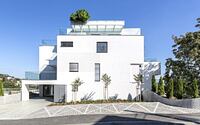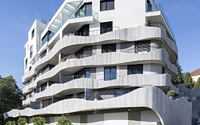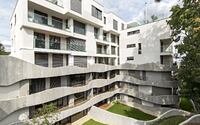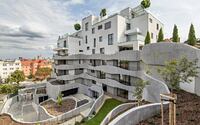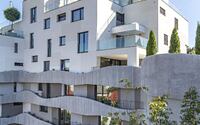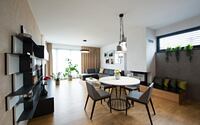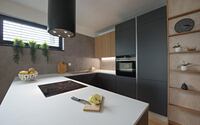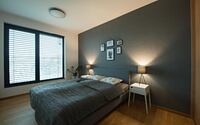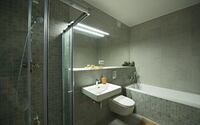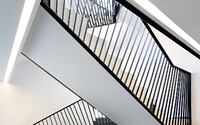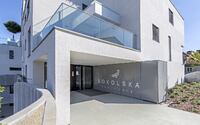Sokolská Residence by Architekti Šebo Lichý
Designed in 2017 by Architekti Šebo Lichý, this inspiring urban apartment house is located in the centre of Bratislava, Slovakia.









About Sokolská Residence
The Allure of Sokolská Residence
Nestled in Palisády, Bratislava’s prestigious zone, the Sokolská Residence stands as a testament to ambitious urban architecture. This area, known for its challenging terrain, boasts steep slopes and tight, winding streets. Sadly, these conditions constrain further growth and hamper the enhancement of public spaces in this esteemed villa district. However, the introduction of Sokolská Residence seeks to rejuvenate the iconic Sokolská Street and breathe life into its urban fabric.
Architectural Marvels: Merging Forms and Function
Terraced fields shift gracefully, beginning as horizontal curves and morphing into vertical waves. Consequently, this design divides the building into distinct parts: a three-floor superstructure springs from a natural four-floor base. On the town side, the residence soars as a seven-story tower, its curving ramp intersecting the countryside. Conversely, when viewed from the villa district, it appears as a refined three-floor urban villa, complete with a welcoming entry parterre.
Bridging Urban and Natural Landscapes
The stretch between town and villa district twists beautifully, showcasing dynamic terraces, pavements, and staircases. Green islands juxtapose against concrete canyons, introducing a sense of organic serenity. In doing so, Sokolská Residence paves the way for a harmonious blend of public, semi-public, and private spaces within this fractured urban setting. Truly, this establishment stands as a genuine architectural reflection of the area’s topography, intertwining city elements with the urban composition of the surrounding zones. It presents dual faces: a tower when observed from the town and a villa when seen from the hill. Melded into terraced cascades, this multifaceted residence becomes a nexus between land, city, and terraced villa.
Infusing Nature into Urban Living
The architects yearned to mirror the robust, geomorphological essence of the region, particularly near the edge of Horský park. Their vision? To infuse the residence with greenery, nature, and organic aesthetics, offering a fresh living experience for its inhabitants.
Photography courtesy of ITB Development
- by Matt Watts