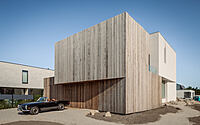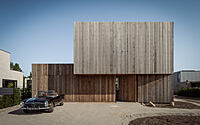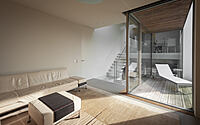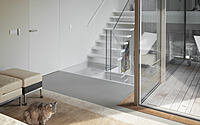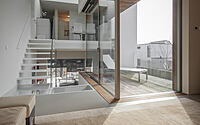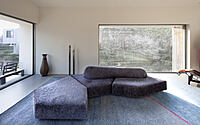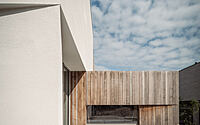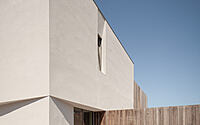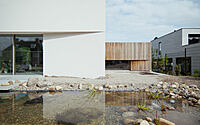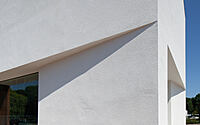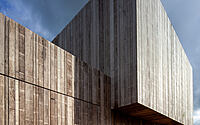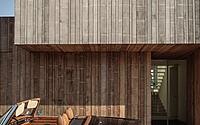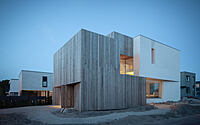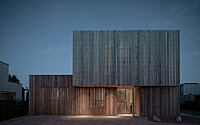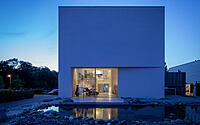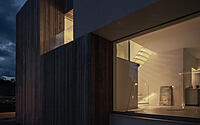Villa K340: A Modern Marvel Amidst The Hague’s Dunes
Villa K340, designed by Francois Verhoeven Architect, emerges as a modern beacon in Vroondaal’s Madestein—a recreational oasis near The Hague’s dunes and beaches. Seamlessly blending with its artificially constructed hills, this two-story house merges architecture and nature.
Elegant wooden elements juxtapose sleek aluminum frames, painting a picturesque scene as daylight fades. With energy-efficient features and an organic garden, this dwelling exemplifies modern Dutch architectural finesse.

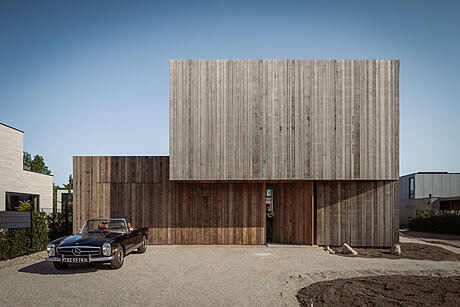
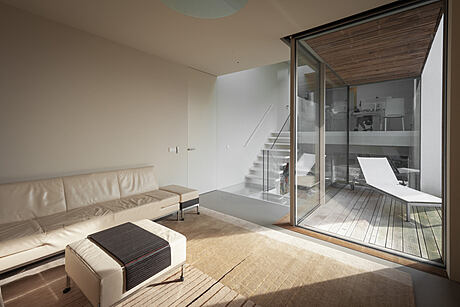
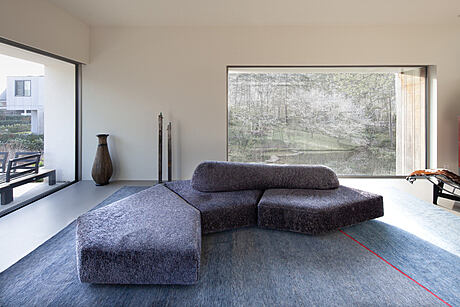
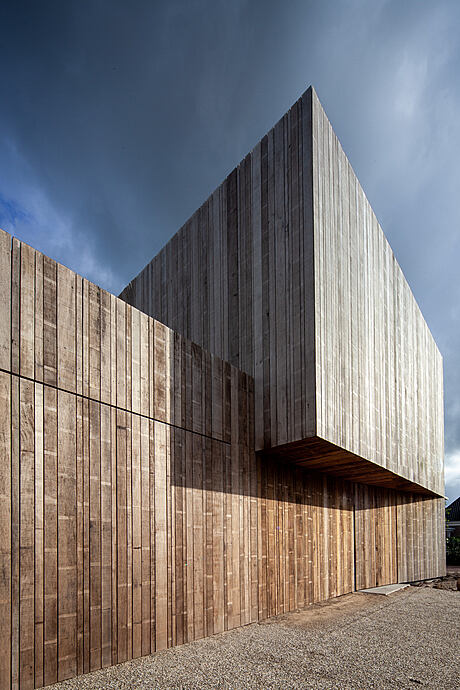
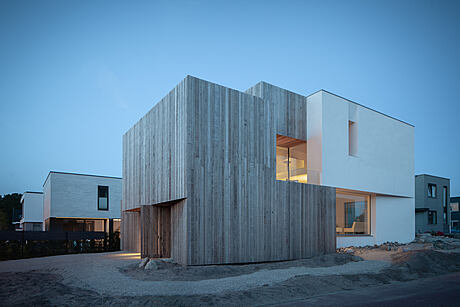
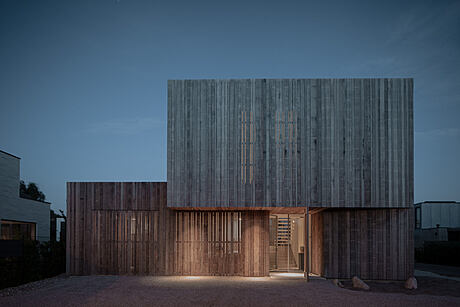
About Villa K340
A Modern Gem in The Netherlands’ Coastal Realm
Villa K340 graces Vroondaal in Madestein, a picturesque enclave close to the dunes and beaches of The Hague.
Intertwining Landscape and Design
Different “residential atmospheres” define Vroondaal’s planning. Specifically, K340 nestles in “De Hoogte.” Here, modern villas embrace artificially constructed hills. This villa’s split-level design aligns perfectly with the hill’s contours, weaving a dance between landscape and architecture. The entrance greets visitors at the road’s base, while the living room offers panoramic views atop the hill.
Character and Craftsmanship
Raw wooden elements and lime (scratch) plaster define the villa’s architecture. These materials contrast the sleek aluminum window frames and façade divisions. The wooden cladding, extending over the front windows, forms a solid exterior. Yet, by night, light filters through the gaps, crafting a mesmerizing glow. A large pivot door, merging with the façade when shut, frames the entrance, echoing both structure and seclusion.
Detailing and Distinctive Features
Every detail in Villa K340 exudes precision. Seamless transitions bridge the indoors and outdoors. Concealed window frames nestle behind the cladding and plasterwork, and the wood façades remain “roof edge-less.” Recessed windows within the plastered walls preserve the villa’s sleek contour. Expansive floor-to-ceiling windows grace the interiors, integrating effortlessly with the walls. The ground floor boasts ceilings of 3.3 meters (10.8 feet) while the upper level caps at 2.8 meters (9.2 feet). Impressively, solar panels, perched on the roof, remain hidden by a raised edge.
Sustainability and Integration
Energy efficiency is paramount for K340. Triple glazing, a geothermal heat pump, CO2-controlled ventilation, and strategic overhangs make it nearly energy-neutral. A green roof blankets the integrated garage, harmoniously designed by Biotooptuinen. This lush roof, alongside a scenic garden and pond, amplifies the villa’s contemporary elegance.
Photography by François Verhoeven
Visit Francois Verhoeven Architect
- by Matt Watts