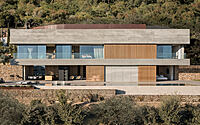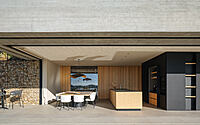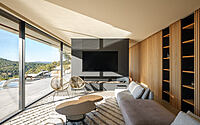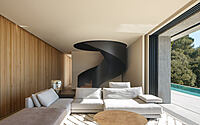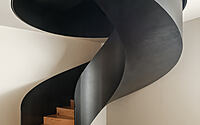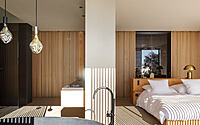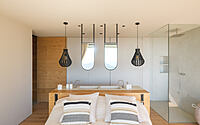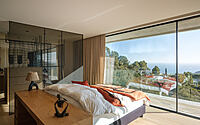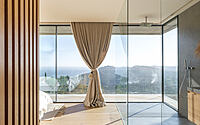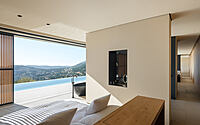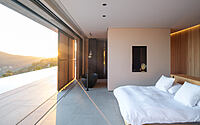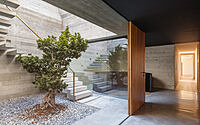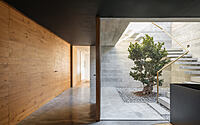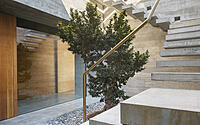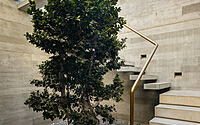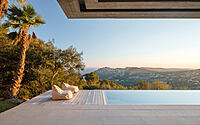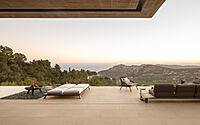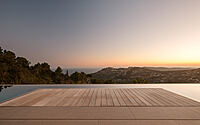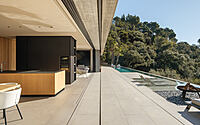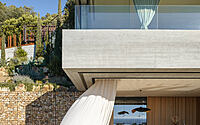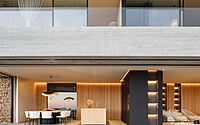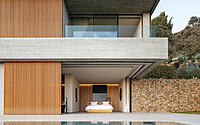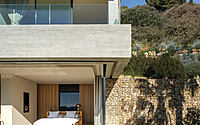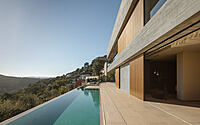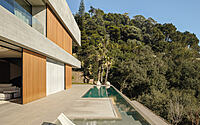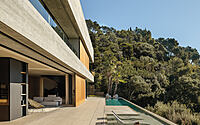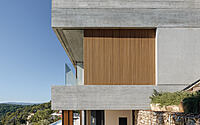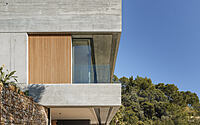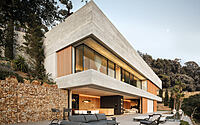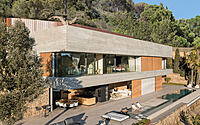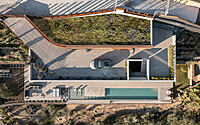Casa 1615: Where Nordest Arquitectura Meets Begur’s Scenic Beauty
Casa 1615, designed by Nordest Arquitectura in 2023, stands majestically on Begur’s hillside overlooking Aiguablava’s idyllic cove in Spain. This two-story, modern concrete residence offers breathtaking Mediterranean views, elegantly combining the ruggedness of wood-formworked concrete with the softness of natural wood shutters.
Meticulously designed spaces, crowned by an infinity pool, seamlessly bridge the indoors with Begur’s picturesque outdoors.
















About Casa 1615
A Majestic Abode Overlooking Begur’s Mountains
Nestled amidst the majestic Begur mountains that descend into Aiguablava’s enchanting cove, a distinctive house stands tall, watching over the sea. Nordestarquitectura masterfully designed this residence. Comprising a concrete block, the house reclines on the sloped terrain. It elegantly hovers over a lower floor that opens to a balcony, granting an awe-inspiring view of the Mediterranean. An infinity pool perfectly crowns this spectacle.
Harmonizing Architecture with Nature
This concrete edifice seamlessly blends into the landscape. Its wood-formworked texture and natural wood shutters give it an organic feel. Moreover, the shutters regulate sunlight, enhancing the indoor ambiance. These openings extend inward, forming a sheltered terrace that runs along the block. Anchored to the mountain and supported by gabion walls reminiscent of traditional local stone walls, this structure exudes harmony with its surroundings.
Indoor-Outdoor Living Perfected
Above, an open space houses the day area and master bedroom. With fully sliding windows, this space transforms into a vast porch, merging the azure sea’s beauty with the lushness of the pines.
Unique Rooftop Entrance
The plot’s intriguing feature? It dangles from a mountain-climbing street. Both pedestrians and vehicles enter the abode through its roof. This roof acts as an access point, leading to an auxiliary building embedded into the mountain. Its corten steel facade stands in contrast to its green, landscaped roof.
A Welcome Beyond the Ordinary
Entry into the house presents a captivating experience. A secluded patio shields you from external views, harmoniously blending with the hallway. Here, a sculptural staircase beckons visitors to the main floor. Furthermore, three bedrooms on the upper floor offer solace, each opening onto terraces that serve spectacular coastal vistas.
Interior Mastery
The house boasts pure lines and meticulous attention to detail. The integrity of materials defines its interiors, creating spaces that stand distinct yet remain interconnected.
Photography by Filippo Poli
Visit Nordest Arquitectura
- by Matt Watts