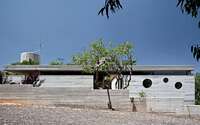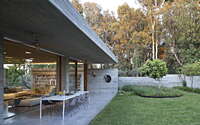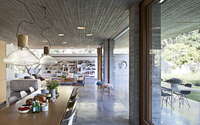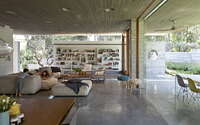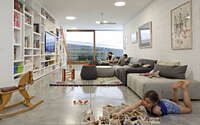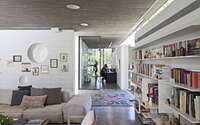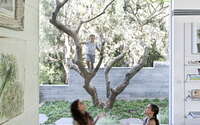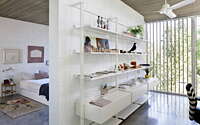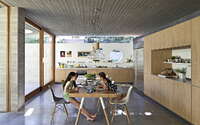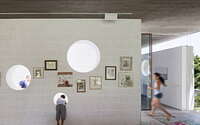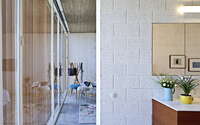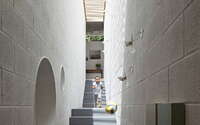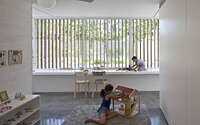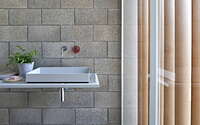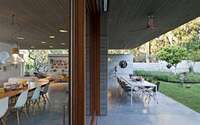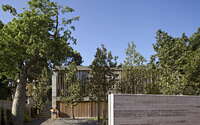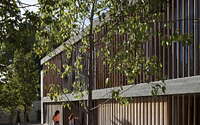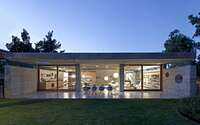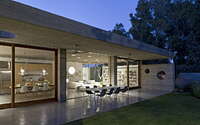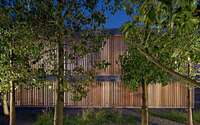A House of an Architect by Pitsou Kedem Architects
A House of an Architect is a modern concrete residence designed by Pitsou Kedem for himself and his family located in Ramat HaSharon, Israel.











About A House of an Architect
Pitsou Kedem’s Architectural Homage to the 1950s
Nestled in a 1950s neighborhood founded by army veterans, Pitsou Kedem crafted a home for his family. This district boasts low-slung buildings with horizontal lines, amid a lush eucalyptus grove.
Kedem aimed for harmony with the prevailing architectural spirit, championing modern designs. He seamlessly integrated features like a concrete ceiling and unending windows. Furthermore, he employed raw materials: exposed concrete, iron, untreated wood, and silicate bricks.
Ethereal Elements and Strategic Design
A prime illustration is the floating concrete ceiling above the entrance, graced by a continuous window spanning its entirety. This feature detaches the ceiling from the structure’s walls, lending a surreal touch. Adding charm, a white iron ramp guides visitors to the hovering lobby. The central door, juxtaposed with the stairwell, reveals a panoramic frameless window, framing the surrounding eucalyptus.
The metal stairwell, devoid of any coverings, splits the home into distinct sections. Light permeates through a skylight, shielded by wooden slats, while circular windows pepper the walls, scattering the sunlight.
Leveraging the Landscape’s Slope
Kedem’s design consists of stacked squares, capitalizing on the terrain’s incline. The lower section sits at the plot’s forefront, while the upper segment, concealed by evergreen Brachychiton trees, aligns with the road. This design echoes the memories from the architect’s wife’s childhood kibbutz. Kedem shunned fleeting trends, yearning instead for timeless architecture.
Art and Furnishings: A Testament to Timelessness
Raw materials complement artworks by Israeli stalwarts like Tsvi Geva and Yadeed Rubin. The chosen furniture and lighting fixtures enhance the home’s ambiance. Pieces from design legends such as Piero Lissoni and Patricia Urquiola, and iconic brands like MDF Italia, adorn the space.
Photography by Amit Geron
Visit Pitsou Kedem Architects
- by Matt Watts