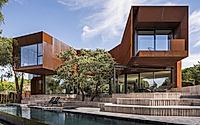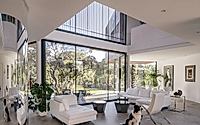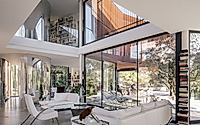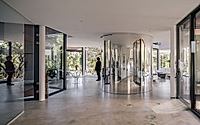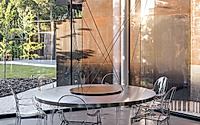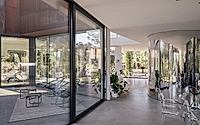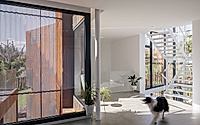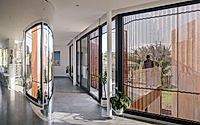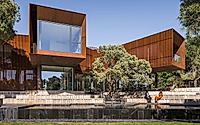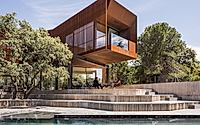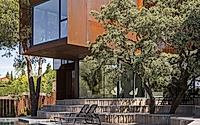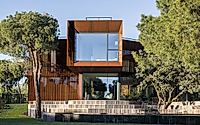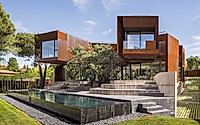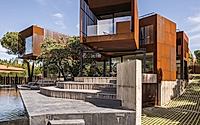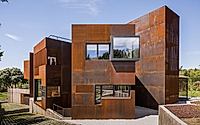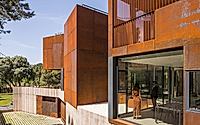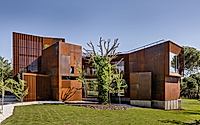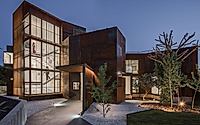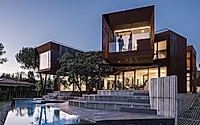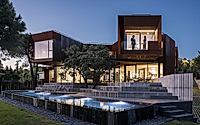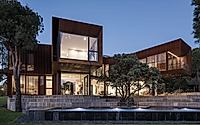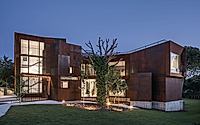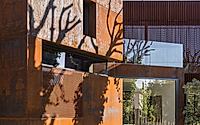The Labyrinthine Villa: Intersecting Paths of Modernity
Discover the enchanting elegance of The Labyrinthine Villa, designed by Voluar Arquitectura in 2023. Located in Madrid, Spain, this house exemplifies modern architectural brilliance, merging nature with sophisticated living spaces. Designed to emphasize the fluid interplay between space and time, its layout encourages exploration and enhances the perception of time through its dynamic structure and the use of transformative materials like steel and glass. Whether viewed from inside or outside, the villa offers shifting visual perspectives that challenge conventional design norms.

Welcome to The Labyrinthine Villa
Set against the vibrant backdrop of Madrid, Spain, The Labyrinthine Villa, crafted by the renowned Voluar Arquitectura in 2023, redefines the conventional architecture of a house. This home is not just a structure but a multifaceted exploration of the dimensional interplay between space and time. Each design element encourages inhabitants to perceive time differently, engaging with the space uniquely and continually.

A Dance of Light and Material
At The Labyrinthine Villa, natural light plays a pivotal role, sculpting the interiors with ever-changing shadows that map the passage of time visually. The choice of materials, such as corroding steel and reflective glass, further accentuates this temporal effect. The glass blurs the traditional boundaries between indoors and outdoors, integrating the lush garden into everyday living spaces, while the steel evolves, offering a narrative of perpetual change.

Spatial Dynamics and Viewpoints
One cannot grasp the villa’s entirety from a single standpoint. As one moves through the villa, the perspectives shift — walls align differently, openings in space appear and conceal themselves, creating a dynamic interaction with the viewer. This design approach prevents static experiences; instead, it compels a continuous rediscovery of the space from various angles and moments in time.

Incorporating Nature in Modern Design
Echoing the principles seen in natural models, The Labyrinthine Villa utilizes the strategy of branching, much like organic forms found in nature. This configuration allows the house to harness the best views and natural light, tailoring each segment of the home to the intrinsic needs of a Mediterranean lifestyle. Flexible and adaptive, the space accommodates a broad spectrum of family dynamics and gatherings, ensuring intimate spaces when needed and expansive communal settings when the house fills with guests.

In essence, The Labyrinthine Villa stands as a testament to the power of architectural innovation, where the journey through its corridors becomes as significant as time itself, shaping experiences that are enriched and varied each day.




Photography by Imagen Subliminal
Visit Voluar Arquitectura
