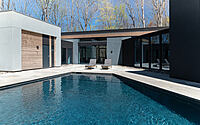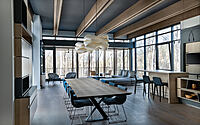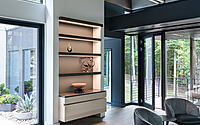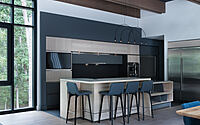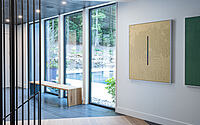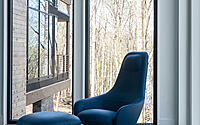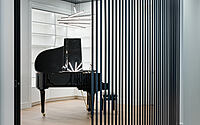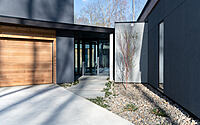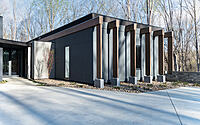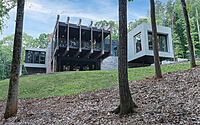Gerendák: A Modern Masterpiece Overlooking Lake Wylie
Situated on the picturesque shores of Lake Wylie in Charlotte, NC—a city steeped in art and culture—the Gerendák house emerges. Designed by Toby Witte of Wittehaus in 2022, this modern sanctuary seamlessly blends architecture with nature’s grace.

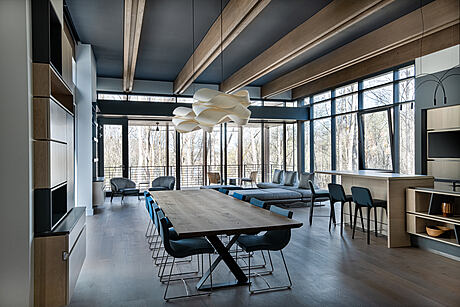
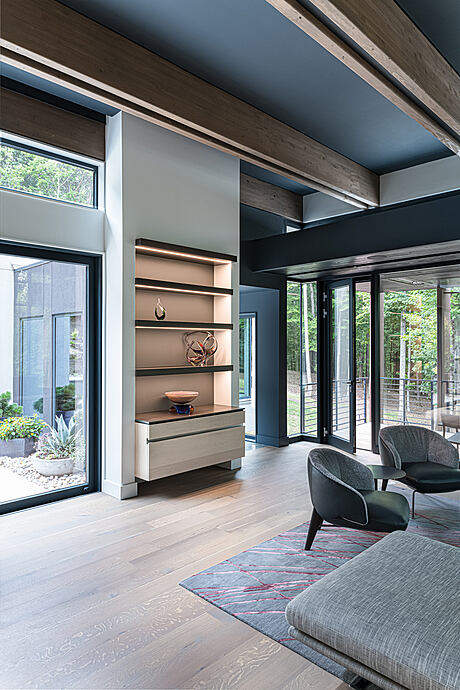
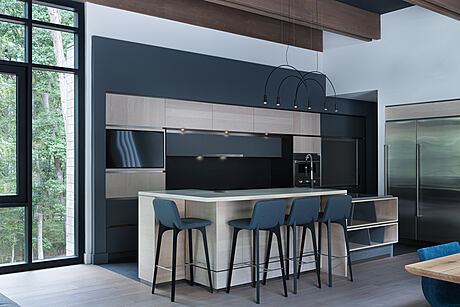
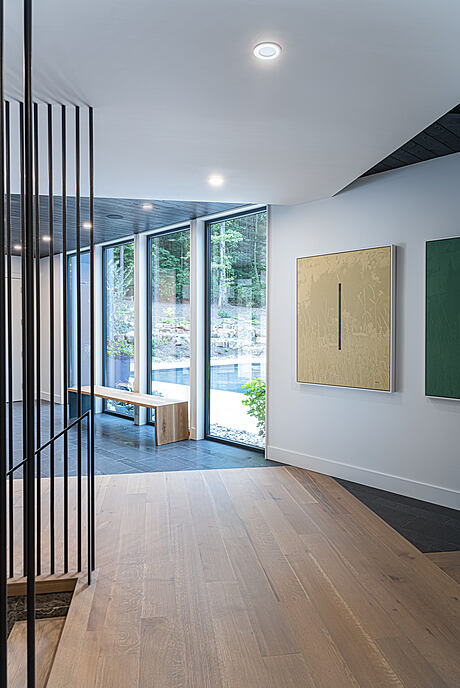
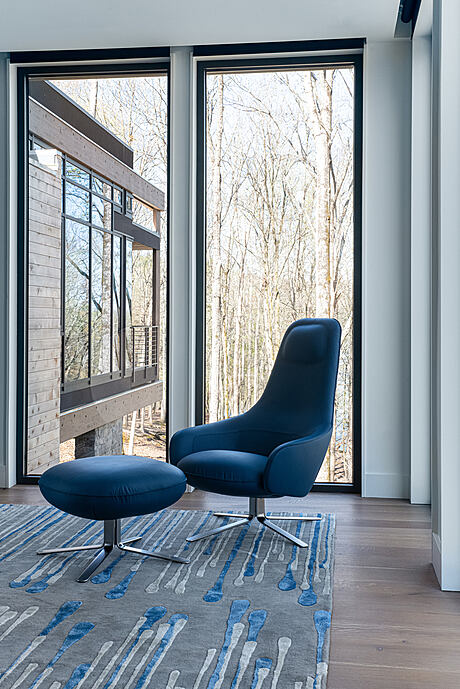
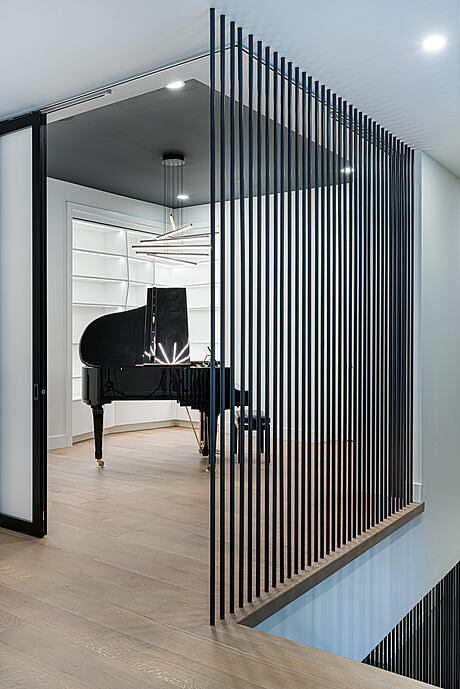
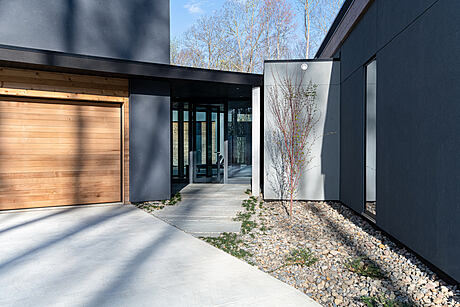
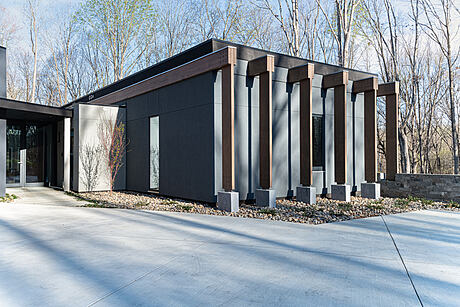
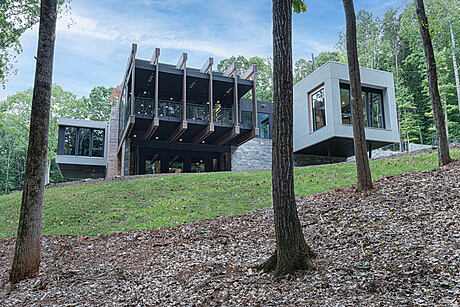
About Gerendák
Inspired by Iconic Design
Deeply influenced by the local Charlotte, NC, art scene, a couple approached architect Toby Witte of Wittehaus. Inspired by Netflix’s “The World’s Most Extraordinary Homes,” they envisioned their own modern dwelling.
A Collaborative Journey
Initially, the couple and Toby embarked on a design journey. Over the span of eight months, they conversed, sketched, and refined their ideas.
Innovative Architectural Solutions
To address the cantilever challenge over Lake Wylie, they innovatively carved stone walls into a hill, forming a platform. On this base, the house stands tall. Strategically, this design allows for a ground-level entry on one side, while the other seems to defy gravity. Furthermore, carefully chosen spaces maximize the awe-inspiring views. Consequently, three distinct areas surfaced: the main living space, a master bedroom suite, and a studio office. Each zone not only offers panoramic views but also ensures privacy.
Music and Nature Intertwined
The couple’s enduring passion for music, notably their baby grand piano, became a central theme. As a result, the music room was birthed, serving as the heart of the home. This core space also gracefully interacts with a floating staircase leading to a guest wing. Additionally, vertical, room-high metal rods double up as stair balustrades and adaptive sliding panels. Depending on the ambiance, the room can remain intimate or open, letting soulful melodies waft throughout.
To further deepen the bond with nature, exposed beams and posts distinctly define the main living area. This skeletal framework supports a horizontal roof, floor, and an inviting external terrace. Moreover, with glass on three sides, it seamlessly dissolves boundaries between the internal and external.
Drawing from the enchantment of a treehouse, the design masterfully places its inhabitants among treetops, offering them serene vistas of the lake. The structure’s vertical posts echo the surrounding woods. Toby Witte aptly sums it up, stating, “Exposing the structure amplifies a sense of simplicity, clarity, and calmness within the space.”
Photography courtesy of Wittehaus
Visit Wittehaus
- by Matt Watts