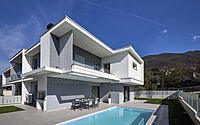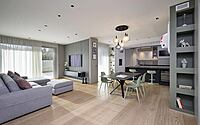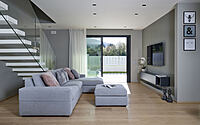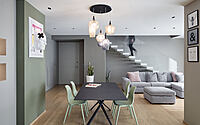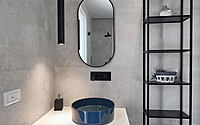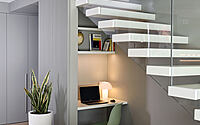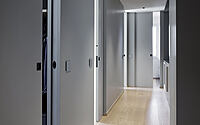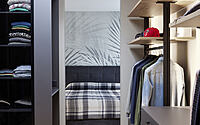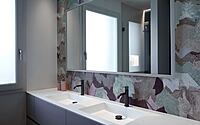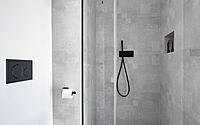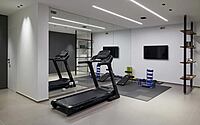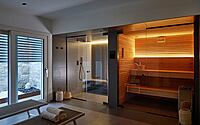Cubage: A Three-Level Italian Villa by Flussocreativo
In the scenic landscapes of Concesio, Italy, sits Cubage, a modern A-class home boasting eco-friendly materials and luxurious finishes. Flussocreativo‘s design perfectly marries contemporary aesthetics with the homely comfort sought by the homeowner.
With its three-tiered design, garden, private pool, and panoramic terrace views, this house redefines luxury living. Natural light pours into open spaces adorned with soft hues and oak parquet flooring, making every room an inviting oasis.

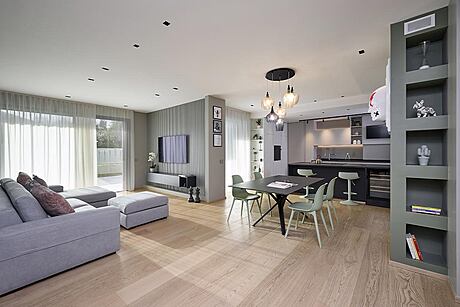
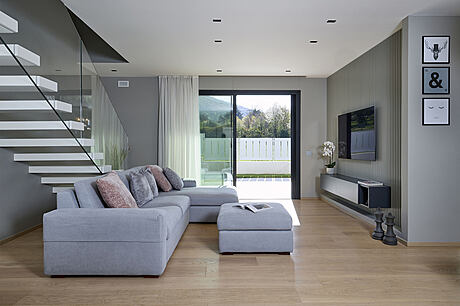

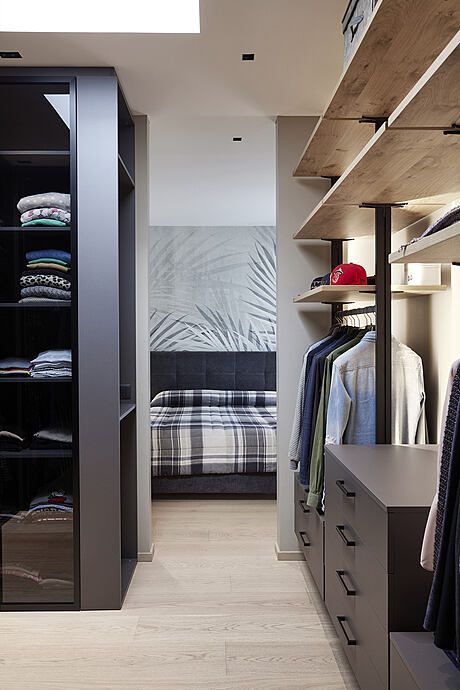
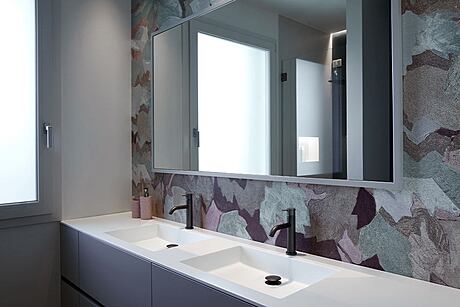
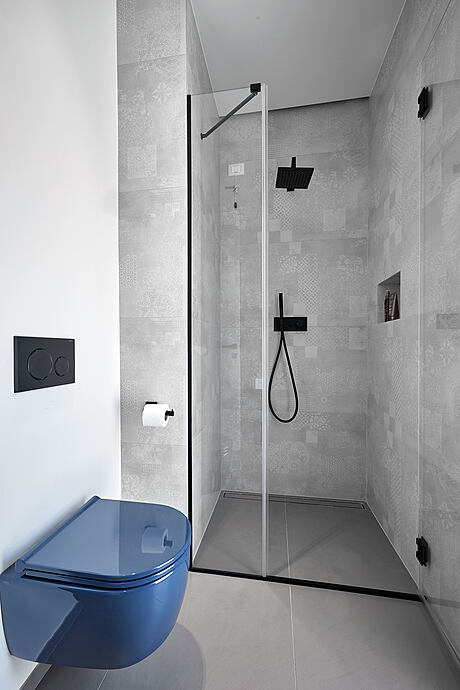
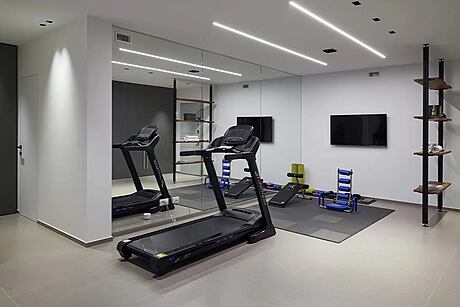
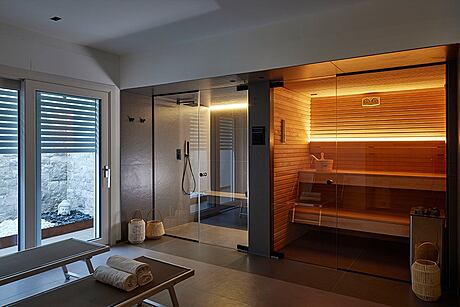
About Cubage
Cubage: Where Green Meets Glam
Crafted by Flussocreativo, Cubage brilliantly marries eco-friendly materials with upscale finishes. In doing so, they successfully bridged cutting-edge aesthetics with the cozy ambiance the client envisioned.
Inside the Stunning Spaces
Spanning three easy-to-navigate levels, the villa has its own charm. First and foremost, outside features a lush garden, alongside a pristine pool, and, not to forget, a terrace that boasts sweeping views. Stepping inside the ground floor, visitors are met with an expansive welcoming expanse. Here, a living area comfortably coexists beside a contemporary staircase. Adjacent to this, a tailored kitchen, outfitted with a multitasking island and an ample pantry, cleverly conceals itself.
Sunlight, streaming in from two generous windows, accentuates the subtle gray walls interspersed with lively green elements. Following the warm wooden floors upwards to the first floor, one discovers three tranquil bedrooms and two sparkling bathrooms. The primary bedroom stands out with its innovative closet, which, thanks to an overhead skylight and clear doors, feels open and airy. Additionally, whimsical wallpaper craftily conceals a door to its private bathroom. The secondary bathroom, meanwhile, conveniently caters to the other two rooms, both of which boast smart storage designs.
Downstairs: Fun and Function
Venturing further, either a set of stairs or a lift descends to the basement. Down here, a realm of both recreation and utility unveils itself. A dedicated workout corner beckons fitness enthusiasts, while a relaxation area, complete with a steam room and lounging spots, invites rest. Furthermore, practical sections for laundry and wine storage enhance the space’s utility. Remarkably, despite its subterranean location, a sizable window allows ample sunlight to pour in, brightening the area below.
Photography by Matteo Lonati
Visit Flussocreativo
- by Matt Watts