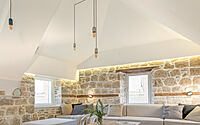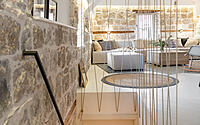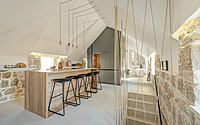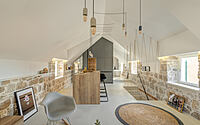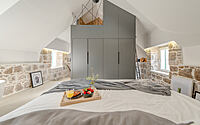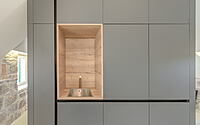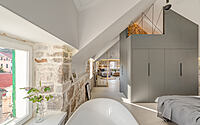Attic Renovation: Helena Miler’s Visionary Loft in Split
In the heart of Split’s historic Veli Varoš neighborhood, an attic space with a past riddled with disrepair has been transformed. Architect Helena Miler, enchanted by the charisma of this Croatian coastal city, embarked on a renovation journey that took grit and vision.
From its decrepit state, the attic apartment has risen, reflecting the vibrant spirit of the Adriatic and offering views that encapsulate the best of the Mediterranean. This architectural rebirth pays homage to traditional Varoš roofs, while inviting in the sun, sea, and scenic landscapes of Split.

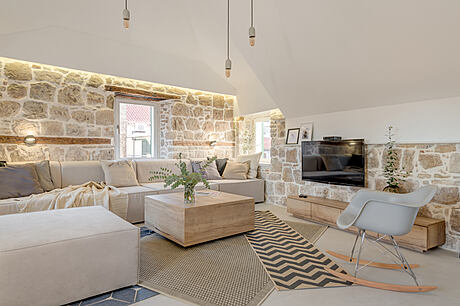
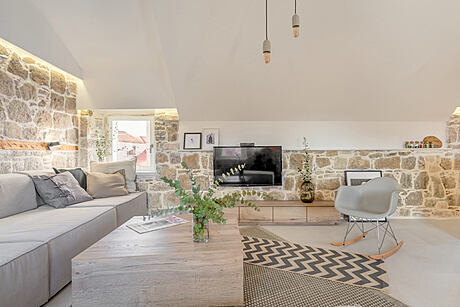
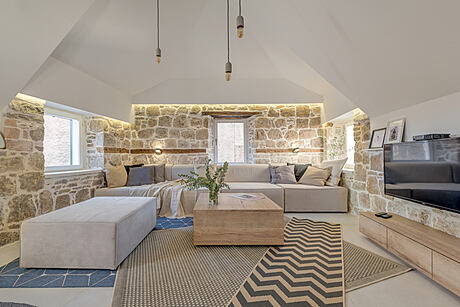
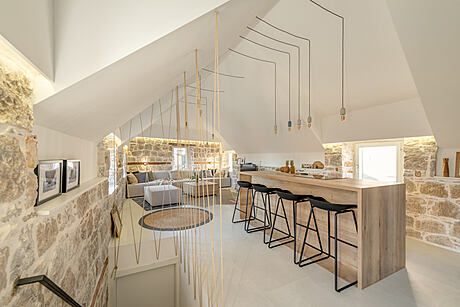
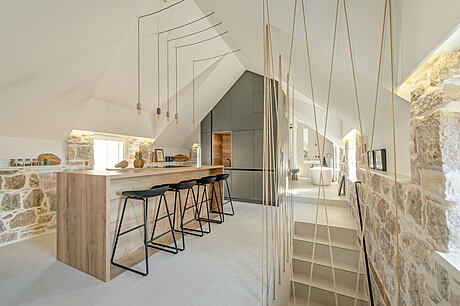
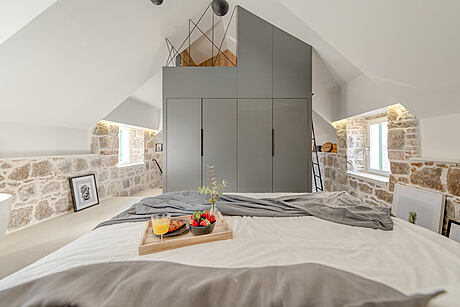
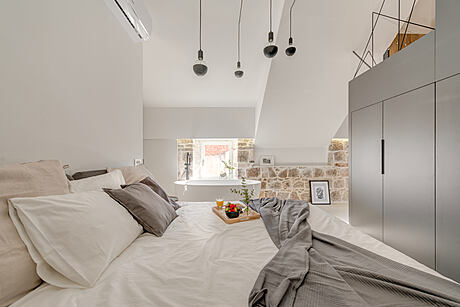
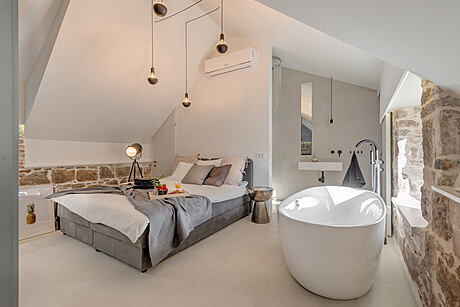
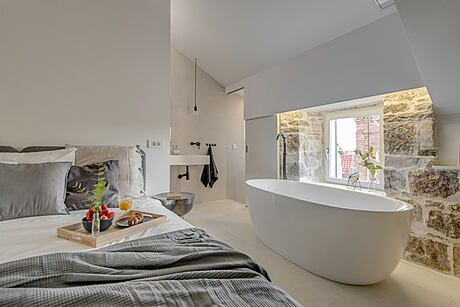
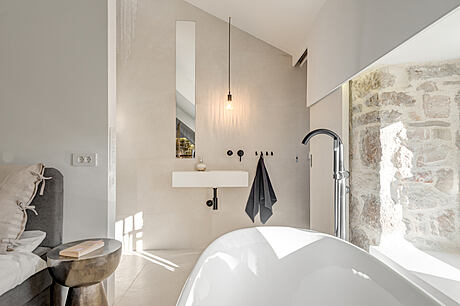
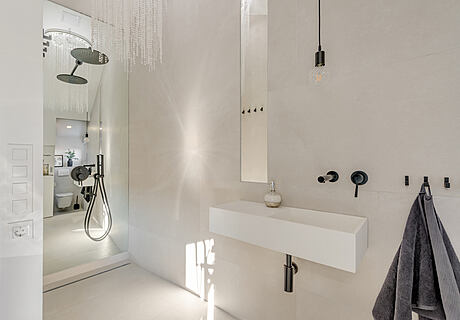
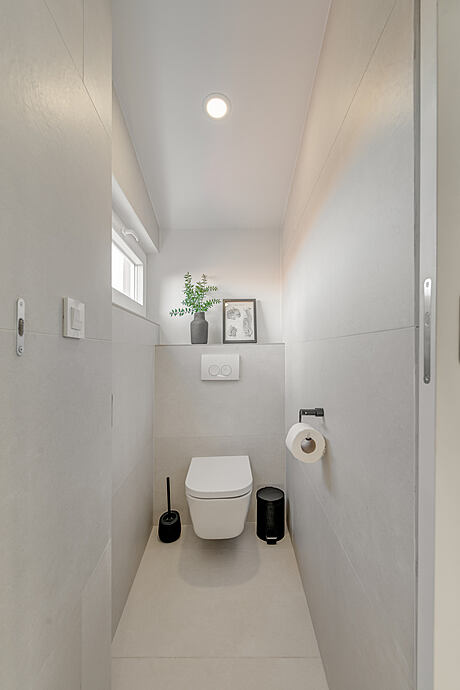
About Attic Renovation
Discovering a Home in Split
After spending many years in Vienna, Helena Miler and Pero Krivić ultimately decided to relocate to Pero’s beloved hometown, Split. Almost instantly, the Veli Varoš neighborhood captured their hearts. However, making the transition there wasn’t straightforward.
The Challenge of House Hunting
At first, their quest for the ideal house stretched over six grueling months. Then, they stumbled upon a seemingly neglected attic. Many discouraged them, pointing to its worn-out features: moldy walls, a weak floor, and a 185 cm (about 6 feet) ceiling. But, Helena saw beyond these flaws and envisioned its potential.
Situated on the 4th floor, this attic boasted of promising views. With its eight windows, Helena imagined a haven bathed in light. In her mind, she visualized the room reflecting the majesty of the sea, the warmth of the sun, and the panoramic allure of the Adriatic.
The Renovation Journey
With this vision in hand, Helena and Pero rolled up their sleeves and dove into the renovation. They first sought and received support from the local Conservation Department and next leaned on the goodwill of their neighbors. Together, they aimed to replicate the iconic Varoš roof style. Nevertheless, the area’s narrow streets presented a challenge, limiting the use of heavy equipment.
Determined workers thus carried all materials by hand up the 70 cm (about 2.3 feet) wide staircase. They also grappled with unpredictable old walls and, at times, relentless winds. Despite these hurdles, their commitment never wavered.
Eager to open up the space, they removed several walls. They left the original, charming stone walls intact, while giving the new surfaces a fresh Marazzi Stream stone finish.
The Home’s Unique Interior
Now, a multifaceted piece of furniture stands prominently in the room’s center. Serving a triple purpose—as a kitchen, a wardrobe, and a kid’s bed—it cleverly conceals all electrical fittings. Moreover, its strategic placement ensures that the room feels expansive and stays well-lit.
In the bathroom, an expansive shower, a mirror spanning one wall, and an elegant hanging light take center stage. From here, one can relax and enjoy a tranquil view of Marjan.
In closing, Helena is confident that this home deviates from the ordinary. Crafted for pure enjoyment and individual expression, she beams with satisfaction at the result. Finally, a heartfelt thank you goes to IMA-PROJEKT, Ivan Gverić, and Pinija Namještaj for their exceptional contributions.
Photography courtesy of Helena Miler
Visit Helena Miler
- by Matt Watts
