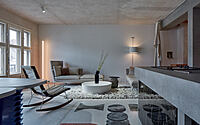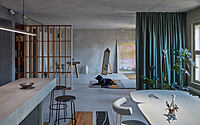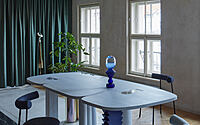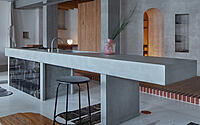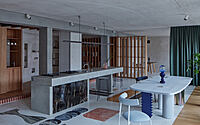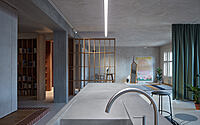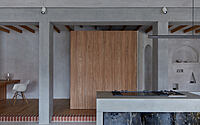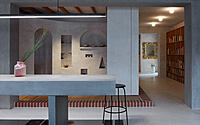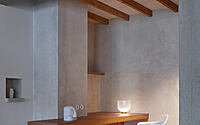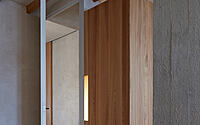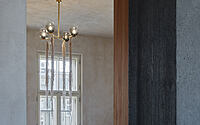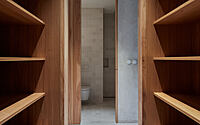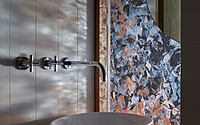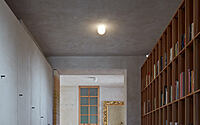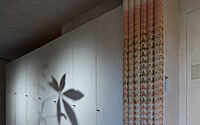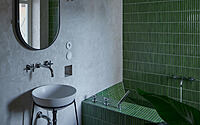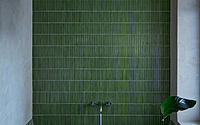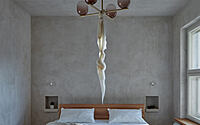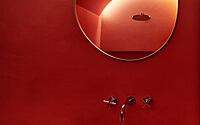Ovenecká 33: Blend of Old and New in Prague
In Prague, Czech Republic, an emblematic apartment known as Ovenecká 33 emerges, bearing the minimalist and industrial touch of SObjektor.
This residence, designed in 2023, evokes both nostalgia and novelty, blending distinctive spaces with hidden secrets. Driven by an ambition to intertwine boundaries and play with stylistic elements, this apartment is not just a home, but a dynamic canvas that resonates with the charm of the historic city around it.

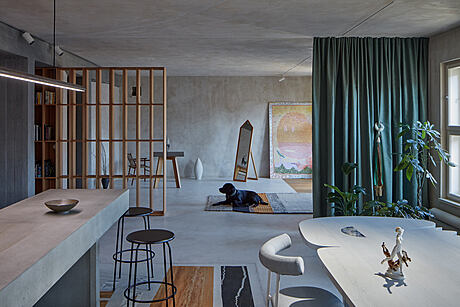
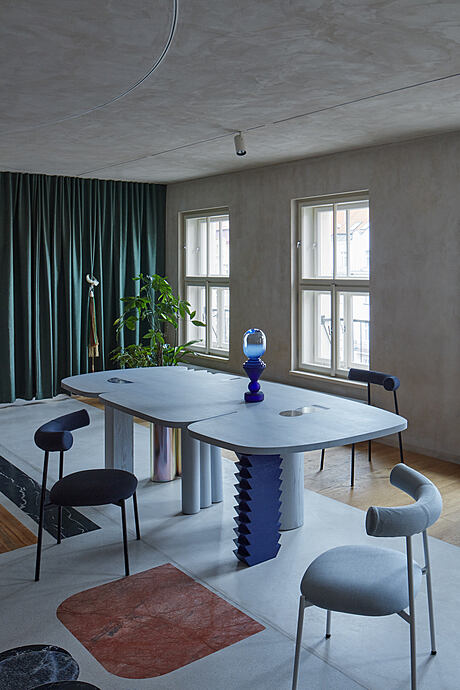
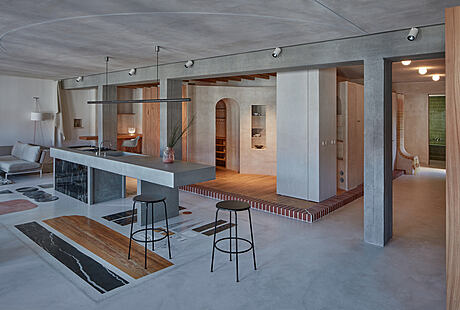
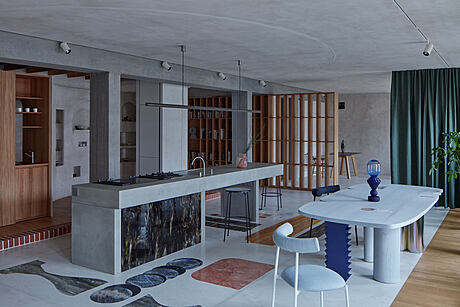
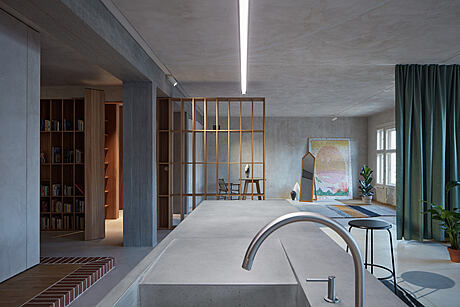
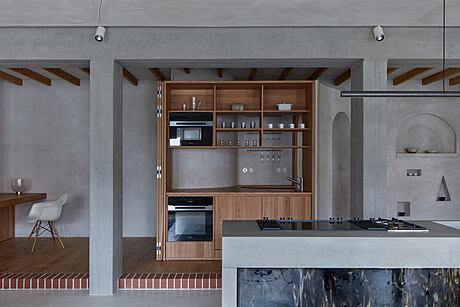
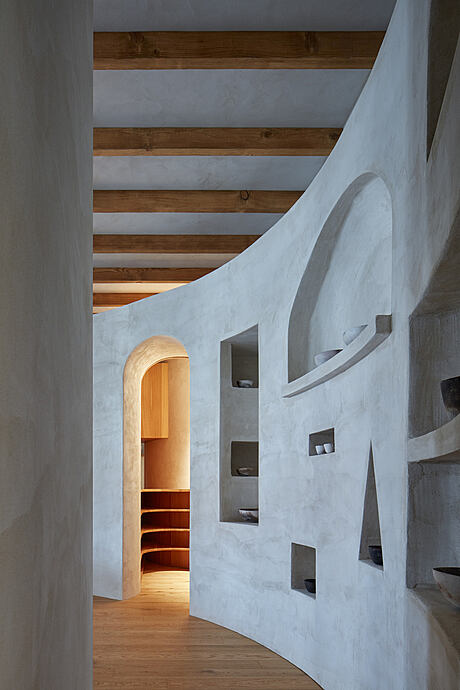
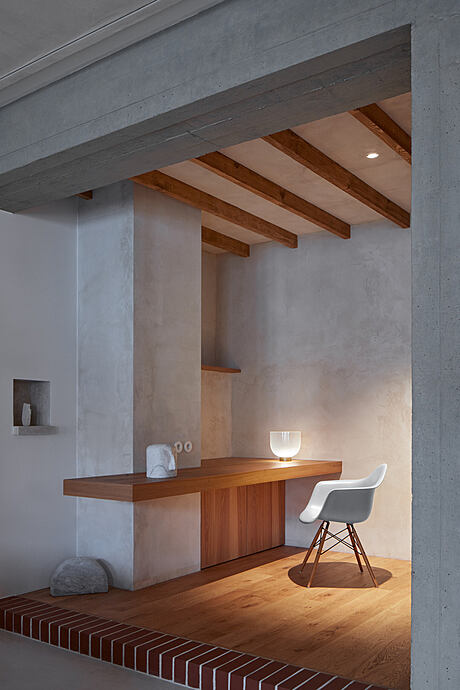
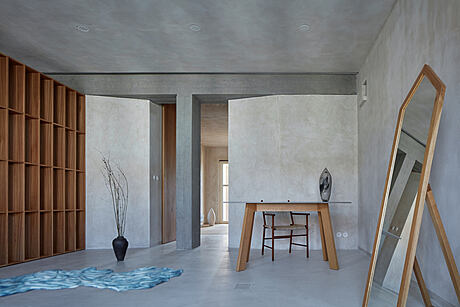
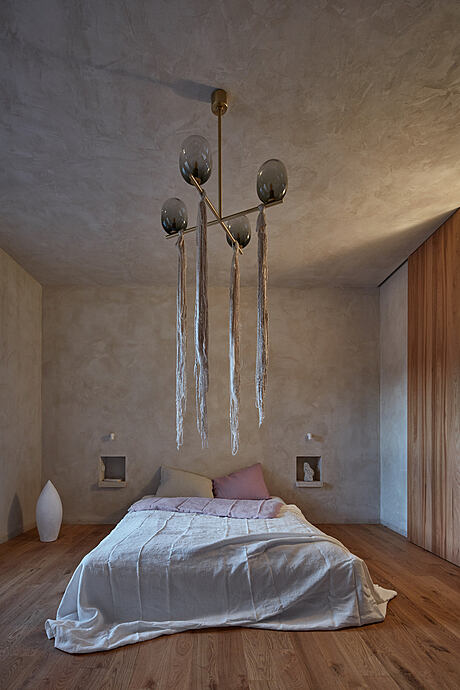
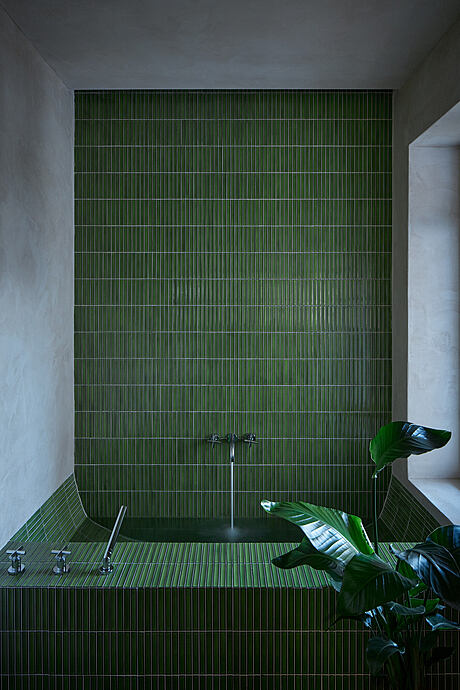

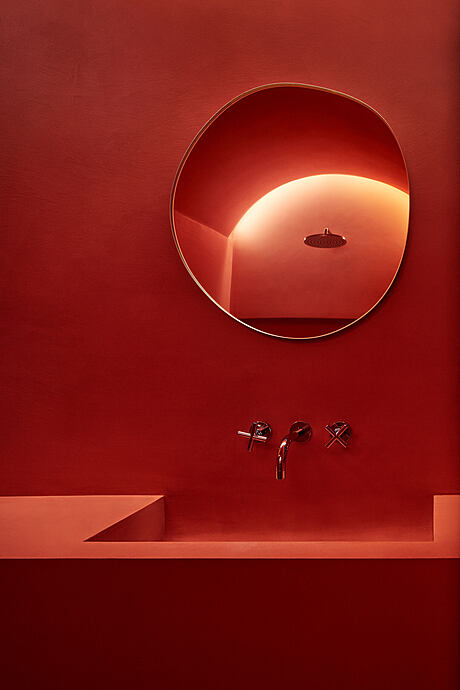
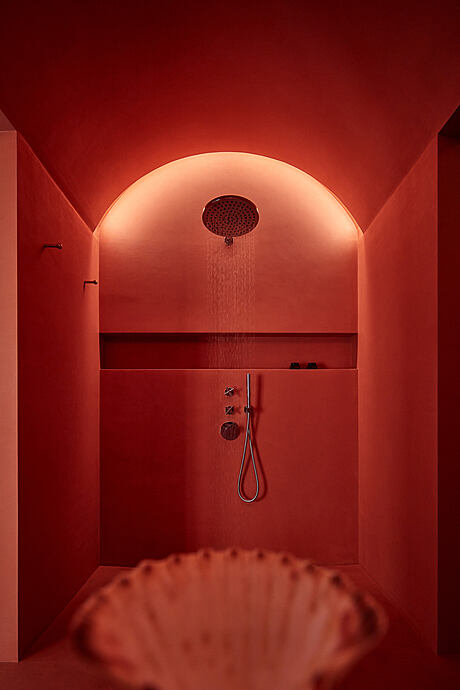
About Ovenecká 33
A Fresh Look at Design
When you step into the 200 square meter space (about 2,152 square feet), you immediately notice its wide-open feel. Only the outer walls remind us of the building’s old history, and a strong concrete frame shows its new look. This frame not only keeps the building up but also gives a blank canvas for new ideas.
Blending Old and New
With our new plan, we changed the space to be both changing and lasting. Moving between different design choices, we added new doors and views. With the concrete frame, the place changes with the sunlight and wall designs. Some feelings in the apartment come and go, but others stay, making you feel grounded.
Today, this place draws in artists. It’s a place for showing art and meeting people, but also a quiet spot to relax. It’s like a living art piece. Every corner tells a story.
From the First Step to Cozy Spots
Right when you walk in, sunlight fills the space, highlighting a fancy water feature and a woven seat. Next to it, a green touch from a nearby bathroom adds to the simple colors. A big bookshelf leads guests to the main living area, suggesting three main parts: a shared space, a living area with a workroom, and the main bedroom. Smart design choices keep the bedroom private. The bedroom, with its unique design, leads to a bathroom and a big closet. From there, a hidden path goes back to the start.
In other parts of the apartment, areas blend together. Sliding doors let you choose how open you want each space. The workroom bathroom is simple, but a colorful window softens it. As light moves through, the room shows playful colors.
Shared Areas Shine
In the middle, a mix of colorful floor and concrete sets the tone for the main shared space. Moveable pieces add fun, and a mix of simple materials lets every item pop.
To end, great projects come from great clients. They’re open to trying new things and changing the usual ways. Each space feels different but works together. We’re so thankful for this chance.
Photography by BoysPlayNice
Visit Objektor
- by Matt Watts