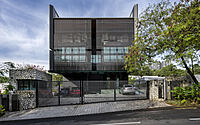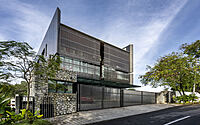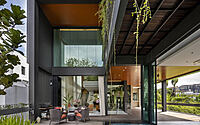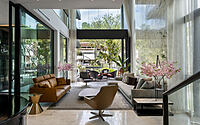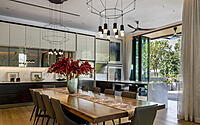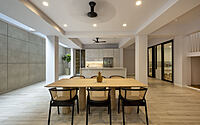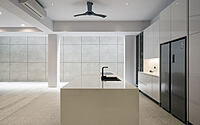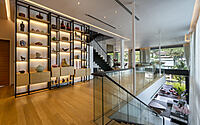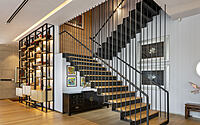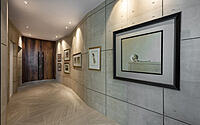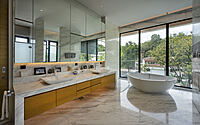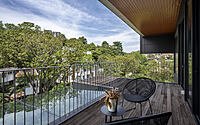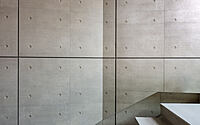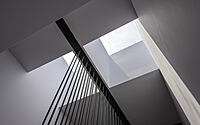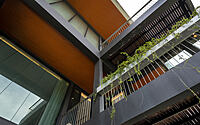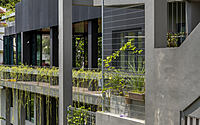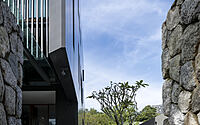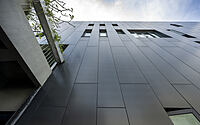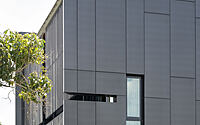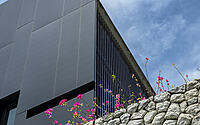House No. 36: Kuala Lumpur’s Answer to Net Zero Energy Homes
Set against the bustling backdrop of metro Kuala Lumpur, House No. 36 redefines urban living. This modern Net Zero energy home, adorned with 20kWp of solar PV, seamlessly melds sustainability with luxury. Designed by DRTAN LM Architect, the residence stands out with its mirror-finished façade reflecting the beauty of nature, while its interiors boast green sanctuaries and resort-like amenities tailored to each family member.
Positioned amidst traditional bungalows, House No. 36 shines as a beacon of innovative design, promoting natural light and ventilation through its artful construction.

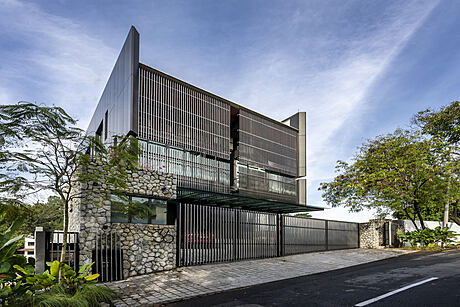
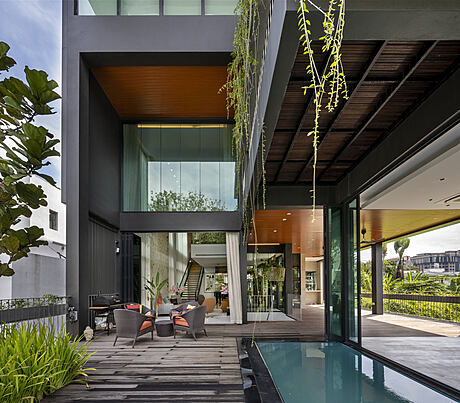
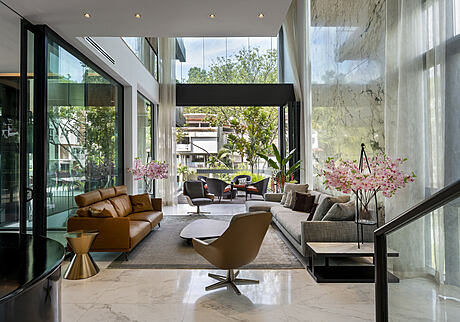
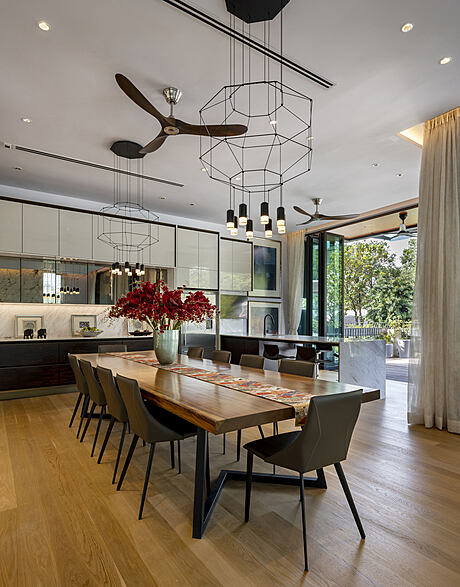
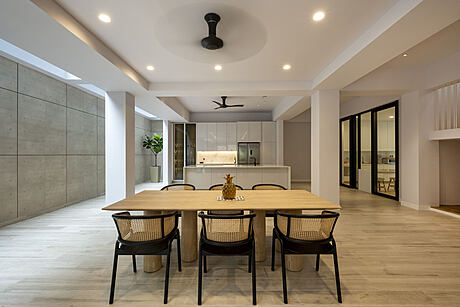
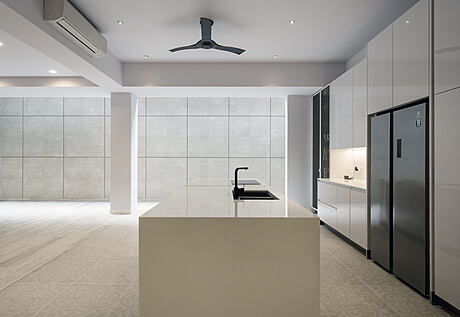
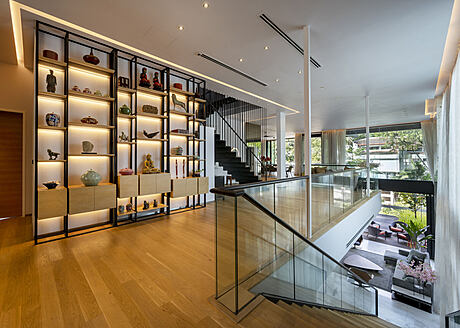
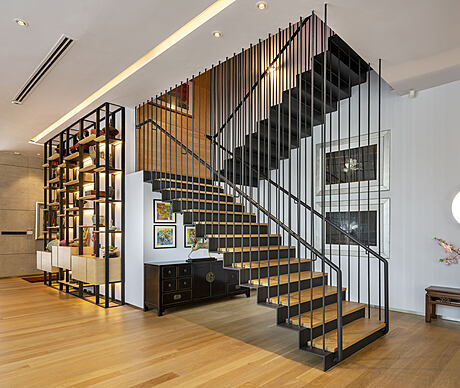
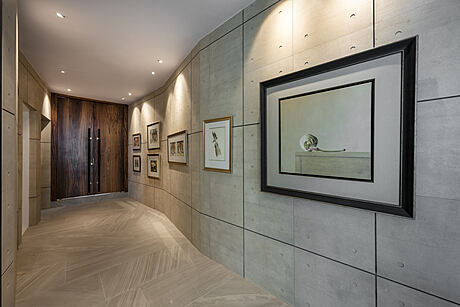
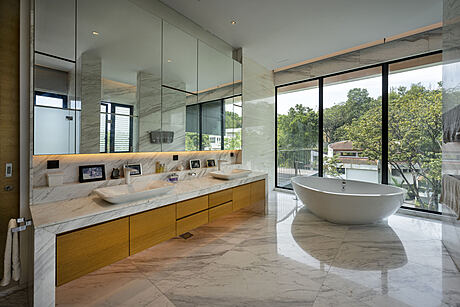
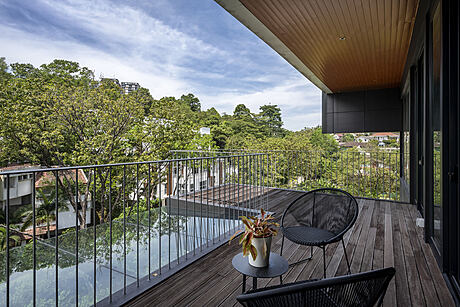
Visit House No. 36
House No. 36: A Green Home in Kuala Lumpur
In the middle of Kuala Lumpur, House No. 36 shines as a modern, green home. With its strong solar system, it sits among older, classic homes. This house is perfect for families of two generations. It has big spaces for parties and smaller, cozy rooms for family. Plus, there are many green features.
The house sits on a long, narrow piece of land that goes downhill from the street. The front of the house has a shiny metal screen. This screen shows the nearby trees and sky, and it also keeps out the hot sun.
Comfort Meets Green Living
Every part of this house has a special design. There are open areas that let in sunlight and fresh air. Balconies hang out from these spaces. They give shade and cover to the areas below, making room for gardens and quiet spots.
Also, the house has special railings outside. They hold plants and let vines hang down. This creates a green curtain for privacy.
Near the front door, a twisty staircase leads guests to a lounge area. Here, you can see a shiny pot above a swimming pool. The pool and other fun spots below help keep the house cool, offering a quiet break from the busy city.
Photography courtesy of DRTAN LM Architect
Visit DRTAN LM Architect
- by Matt Watts