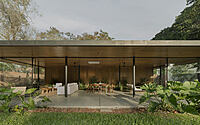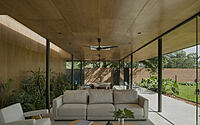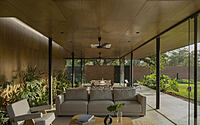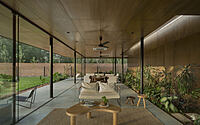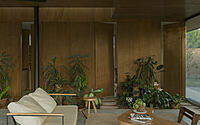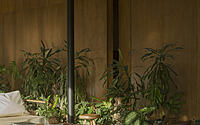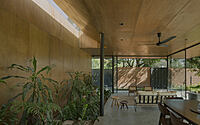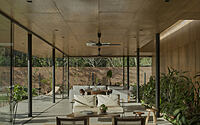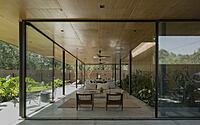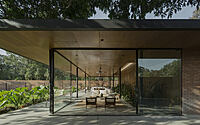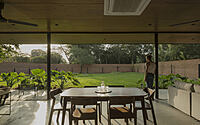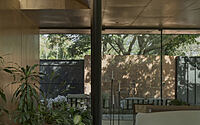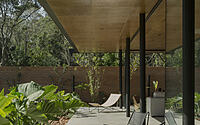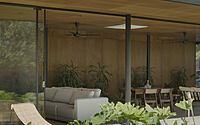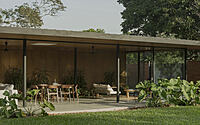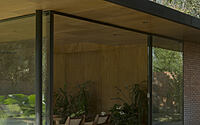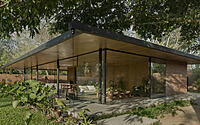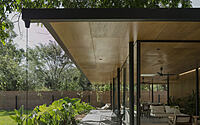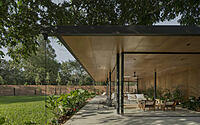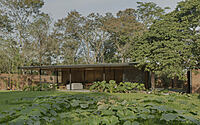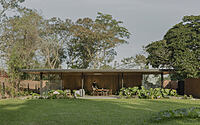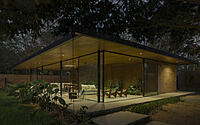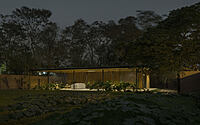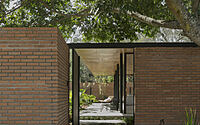Small House in San Ber: A Minimalist Masterpiece by Equipo de Arquitectura
In San Bernardino, Paraguay, the Small House in San Ber by Equipo de Arquitectura epitomizes the essence of minimalistic architecture. The design, a harmonious blend of modern brick elements, draws inspiration from the age-old art of haiku writing—emphasizing brevity and intent.
This house, designed for a young couple seeking solace, seamlessly marries public and private spaces, punctuated by an intimate interior garden that bridges the two realms. It’s more than just a residence; it’s a poetic reflection on simplicity, resourcefulness, and the beauty of the skies above.

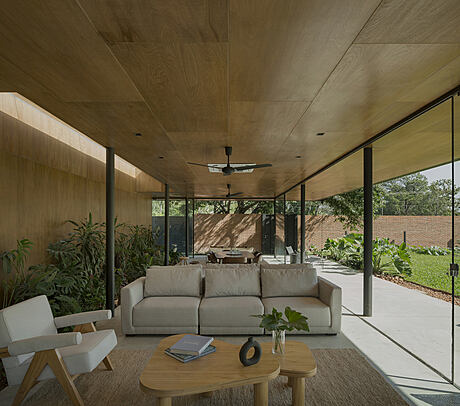
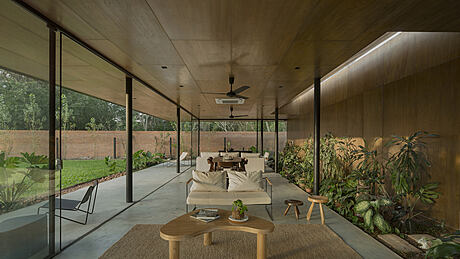
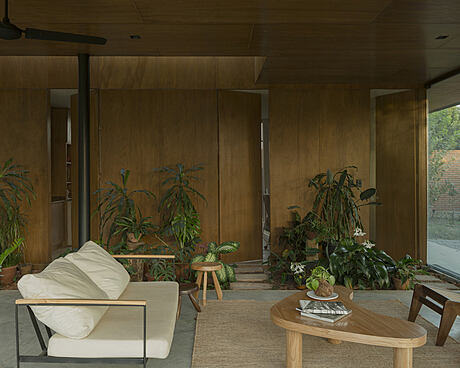
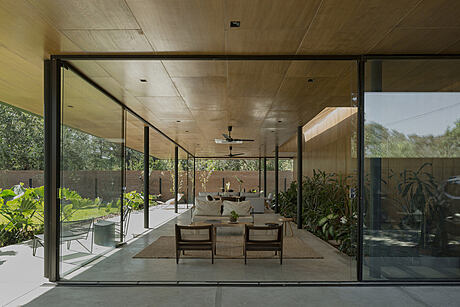
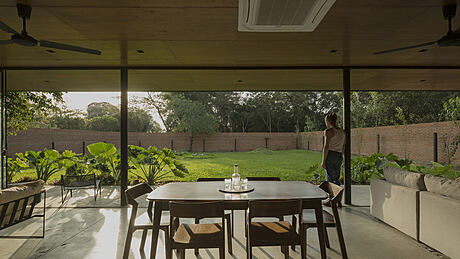
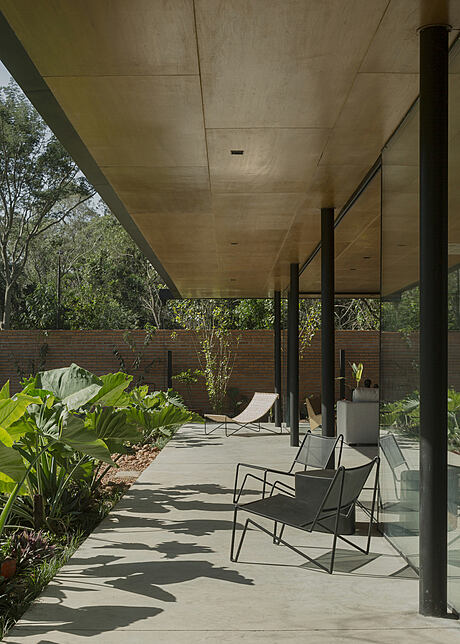
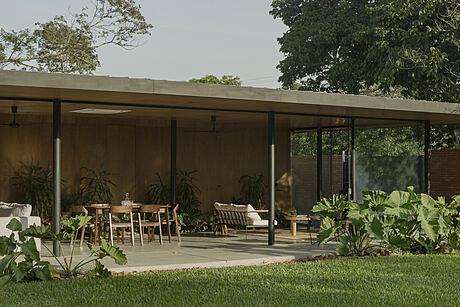
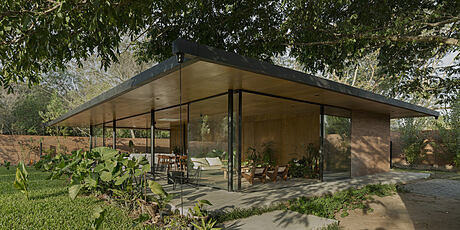
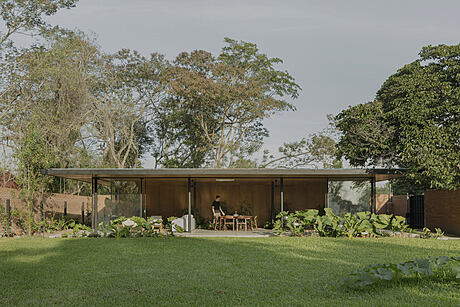
About Small House in San Ber
In the realm of architecture, distilling elements to their purest form is akin to crafting a haiku. Essentially, every gesture and detail matters, exuding intention and purpose.
A Leap into Minimalism
Drawing inspiration from the Miesian notion of “fast nicht” (almost nothing), Equipo de Arquitectura embarked on a journey. Specifically for a young couple, they envisioned a haven rooted in tranquility, seeking both silence and serenity.
In designing, they thoughtfully divided the layout into two distinct spaces. Firstly, a vast, open social realm gracefully extends to the outdoors, acting as a grand reception gallery. Here, expansive glass facades blend seamlessly with wooden accents. Conversely, an inner garden stands as a gentle barrier to the home’s private sector. This tucked-away section, crafted in brick masonry, houses the kitchen, bathrooms, office, and a cozy bedroom.
The Healing Power of Nature
Positioned centrally, the interior garden serves as a meditative pause, linking the two segments of the house. As you traverse, natural stones guide your path, subtly shifting your pace from one space to another. Above, a strategically-placed skylight bathes the foliage below in natural light. This feature not only nourishes the plants but also offers fleeting moments of sky-gazing, capturing the beauty of clouds and the vast celestial expanse.
In conclusion, every aspect of the project—from its scale and proportions to the materials chosen—reflects a deep contemplation. All in all, it’s a masterful blend of resourcefulness and design excellence.
Photography courtesy of Equipo de Arquitectura
Visit Equipo de Arquitectura
- by Matt Watts