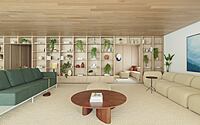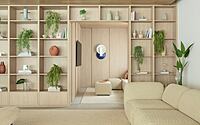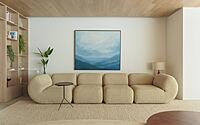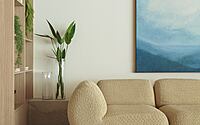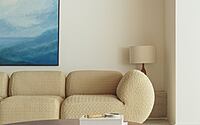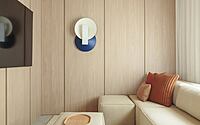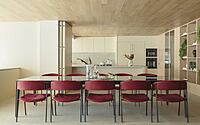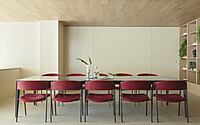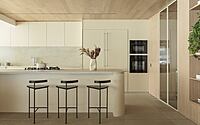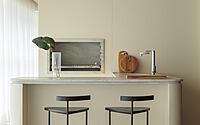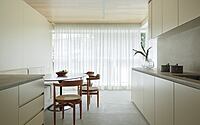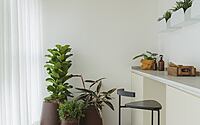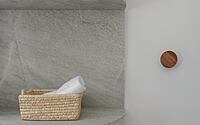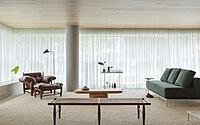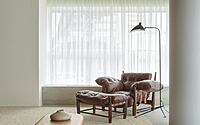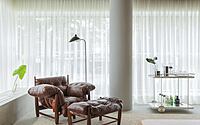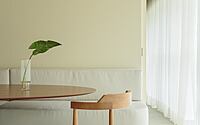Casa Alto de Pinheiros: São Paulo’s Premier Apartment Experience
Dive into the depths of São Paulo’s luxury with the newly designed Casa Alto de Pinheiros apartment. Enveloped in the rich textures of wood and stone, this contemporary dwelling offers a harmonious blend of functionality and style, tailored to cater to the modern family’s diverse needs.
Set against São Paulo’s vibrant backdrop, renowned for its eclectic mix of old-world charm and urban sophistication, this masterpiece by Architects Office curates spaces for every familial activity – from social gatherings to tranquil moments of relaxation.

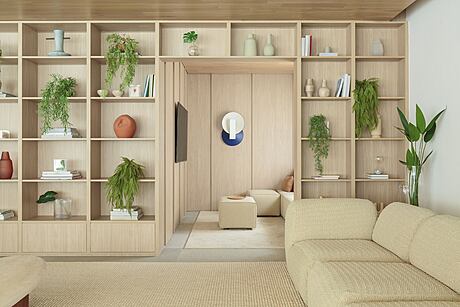
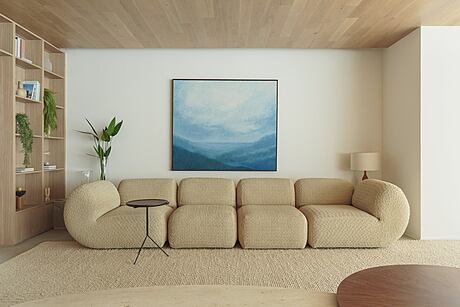
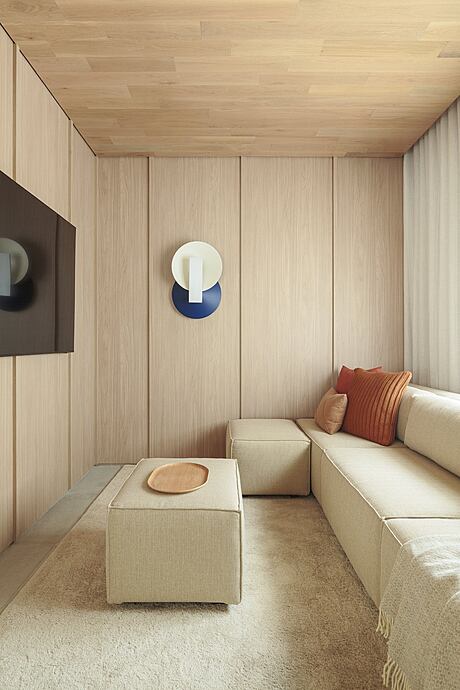
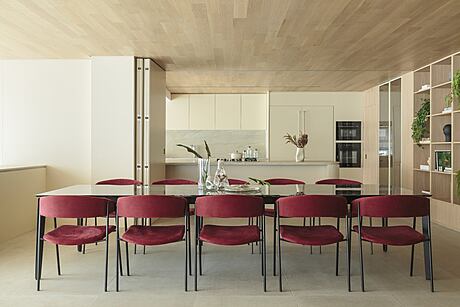
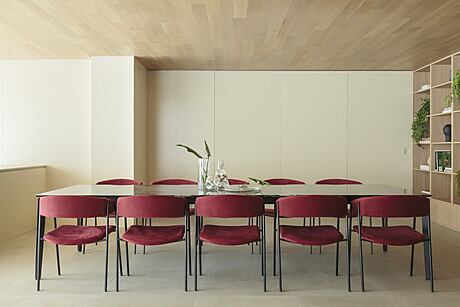
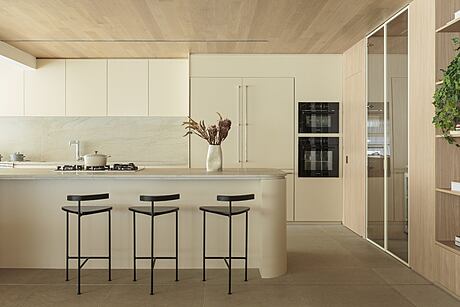
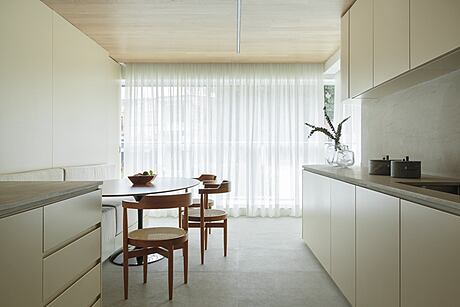
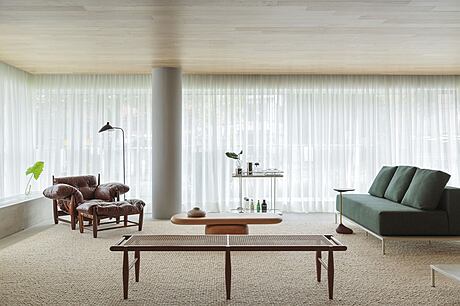
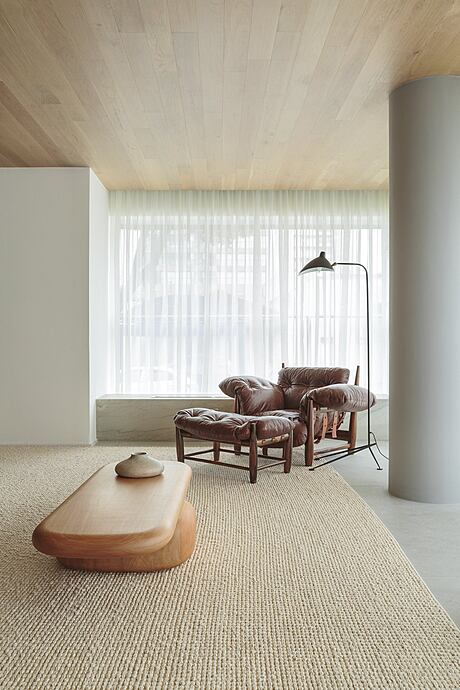
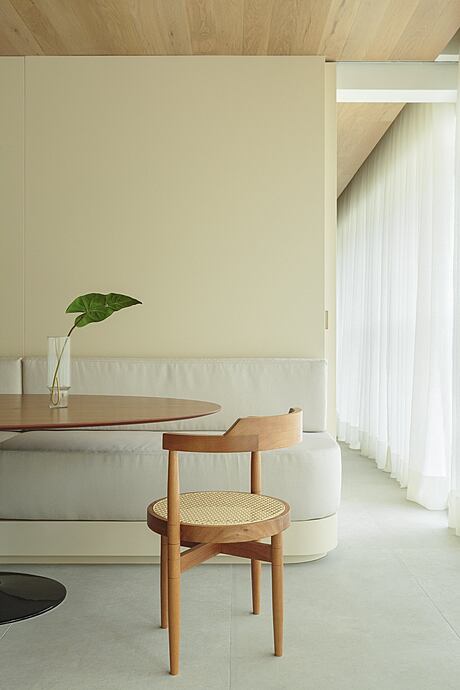
About Casa Alto de Pinheiros
Unveiling the Design Vision
Drawing from the architecture of Casa Alto de Pinheiros, this interior design celebrates clean lines, wood tones, vibrant greenery, and stone textures. This blend ensures the apartment feels like a natural extension of its surroundings. Plus, with a family of four in mind, we shaped the design around their modern lifestyle, emphasizing activities like working, cooking, and unwinding.
First Impressions at the Entrance
Upon entering the apartment, a bold wooden structure greets guests. From here, it’s a simple choice: dive into the social areas or retreat to the private spaces. And conveniently, the joint social area and kitchen also offer a handy toilet.
Where Social Meets Comfort
The heart of the home, the social area, is all about connecting spaces. It’s an open room that brings together the living area, kitchen, and more, allowing for a flexible setup. Moreover, the surrounding bookcase adds a touch of elegance, creating continuity. Next, the balcony smoothly ties into the living room, offering an extra space for family events. And the added island and barbecue make it even more special. A counter separates the kitchen and living area, giving a balance of openness and privacy. Moving on, the spacious living room, with its wine showcase, transitions into a cozy home theater, perfect for movie nights. Throughout the apartment, each piece of furniture has been chosen to fit just right.
Luxury in the Master Suite
Stepping into the master suite, you’re met with a large closet, showcasing detailed woodworking. In the center, smart furniture aids daily routines. The main bedroom area, featuring a plush bed and side tables, faces a comfy armchair. This cozy spot is ideal for reading or catching up on your favorite shows. Lastly, the elegantly tiled ‘Mr.’ and ‘Mrs.’ bathrooms are finished in rich Imperial Brown marble.
Suites Tailored for Every Age
Suite 01 is designed for young adults, using calm colors and prioritizing comfort. Its glass cabinets make the space feel bigger and more open. With a wooden headboard, lights, and side tables, the sleep area is all set. In front, a bench serves as a workspace and TV spot. Additionally, the bathroom shines with Carrara Venatino marble and hints of green.
In Suite 02, vibrant colors set the tone. Straw cabinets give a warm, airy feel. A built-in desk helps with studies, while the sofa-like bed is perfect for relaxation. The bathroom pairs Carrara Venatino marble with playful blue ceramics.
Everyday Ease in Laundry and Pantry
The laundry and pantry are all about practicality. They support everyday family tasks, making life simpler and more organized. The woodworking here hides cleaning items, keeping the apartment tidy. Lastly, the materials used tie back to the overall design, making everything feel connected and cohesive.
Photography courtesy of FELCO
Visit Architects Office
- by Matt Watts