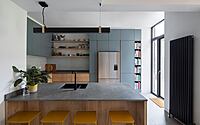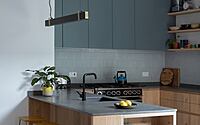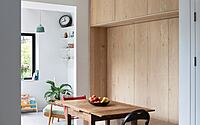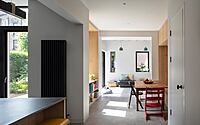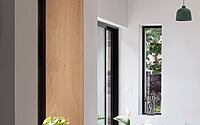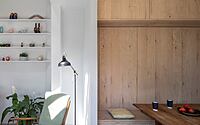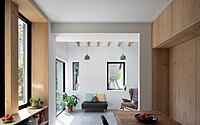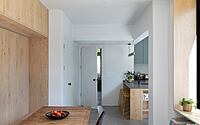The Cook’s House: Loader Monteith’s Victorian Revamp in Glasgow
In the heart of Glasgow, United Kingdom, renowned for its rich cultural heritage, Loader Monteith has masterfully redesigned a Victorian terrace house, aptly named The Cook’s House.
Tailored for a young family, this 2021 project shines with its bright communal kitchen and living spaces. Embracing sustainability and innovative solutions, the design ensures a harmonious blend between the indoors and the vast rear garden, offering both functionality and comfort.








About The Cook’s House
A Fresh Look at an Old Home
In Glasgow, Loader Monteith transformed a Victorian terrace house. Now, a family of four can happily enjoy a bright kitchen and living space, making it perfect for time with family and friends.
Smart Design Choices
Clearly, The Cook’s House highlights Loader Monteith’s smart way of thinking about green designs. Instead of simply making the house bigger as first planned, they wisely helped the family change the back part of the house. As a result, this change not only made the home work better but also saved money.
Given their goal to make the kitchen and dining area warm and friendly, Loader Monteith identified a problem: the main floor felt disconnected from the big backyard. Consequently, the family felt uneasy because they couldn’t easily see their kids playing outside.
Small Changes, Big Impact
Initially, they decided to move the kitchen’s hallway door slightly. This small shift dramatically altered the feel of the house. It effectively brought the kitchen to the center and gave a clear view of the garden right from the entrance.
Following this, they designed the kitchen in a U-shape. Decorated in soft blue with wooden touches, it offers plenty of storage space and a large area for breakfast or casual chats. Furthermore, large glass doors flood the kitchen with light, seamlessly connecting the inside to the backyard.
More Than Just a Kitchen
Adjacent to the kitchen, there’s a cozy wooden seating spot for dining. From here, one can relish a lovely garden view. Additionally, a handy shelf for kids’ toys is placed nearby.
Towards the back, there’s a comfy spot to sit and relax. Big glass doors lead directly to the garden. In this space, Loader Monteith raised the roof, artfully mixing wooden beams with bright white walls. This strategic move makes the room feel spacious and inviting.
Happy Thoughts from Happy Owners
“The Cook’s House stands out as a testament to how Loader Monteith thinks deeply about space and genuinely listens to clients. Remarkably, they finished the project on time, even amid the challenging times of the covid-19 pandemic.
Iain Monteith, from Loader Monteith, shared, “We attentively listened to the family. Rather than expanding the house, we revamped the existing space. Thus, the garden remained expansive, which was environmentally considerate.”
The homeowners, Charlotte Anderson and Stuart Murray, noted, “We yearned for our home to be more open and intertwined with the garden. Our previous kitchen was confining. Initially, we pondered expanding the house, but Loader Monteith showed us an alternative path. Thanks to them, our home feels just right.”
In conclusion, they added, “Our evenings are now delightful in our new space. Cooking, unwinding, and playing blend together. Best of all, it’s a joy to host friends and family.”
Photography courtesy of Loader Monteith
Visit Loader Monteith
- by Matt Watts