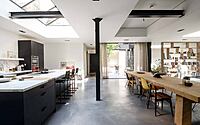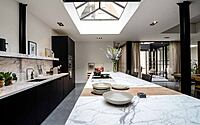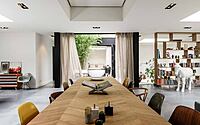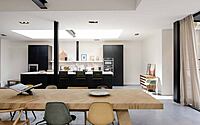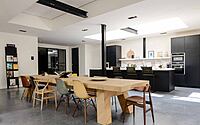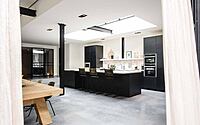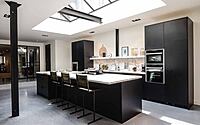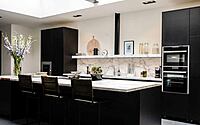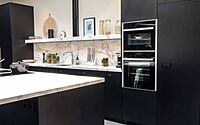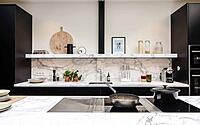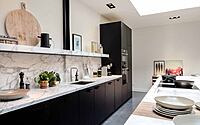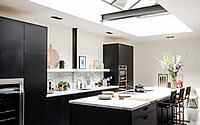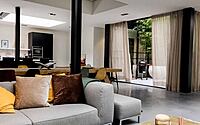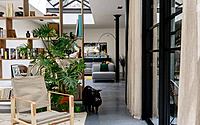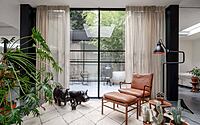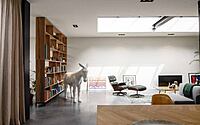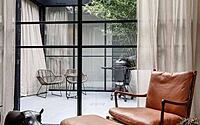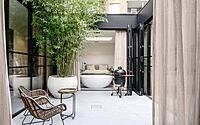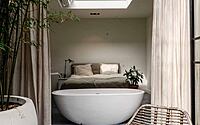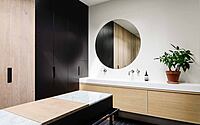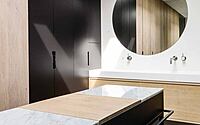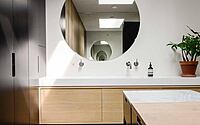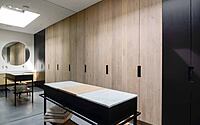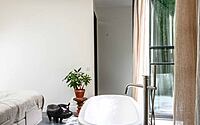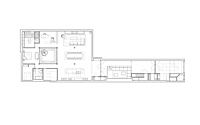NH25: Standard Studio’s Open-Concept Loft
In the heart of Amsterdam, along the historic Nieuwe Herengracht, lies a clandestine gem: NH25. Concealed behind a grand double garage door of a 17th-century canal house, this industrial loft by Standard Studio – Amsterdam illuminates the genius of design.
Uniquely built in a former courtyard bereft of windows, the loft showcases a masterfully designed patio, radiating daylight throughout its open yet intimate spaces, highlighted by an eye-catching Eginstill kitchen.

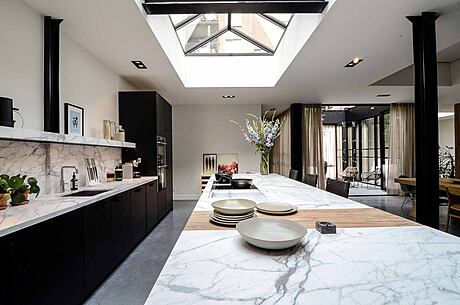
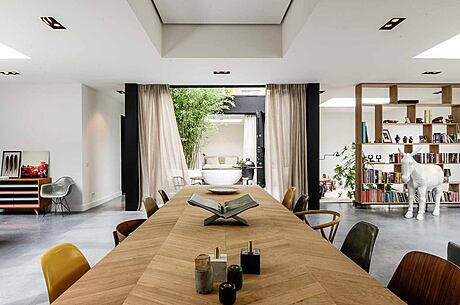
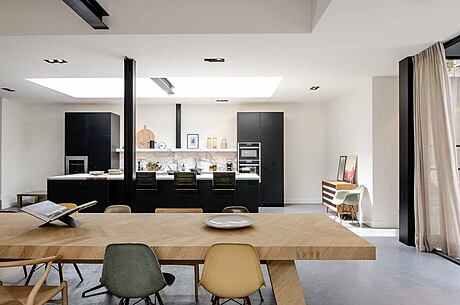
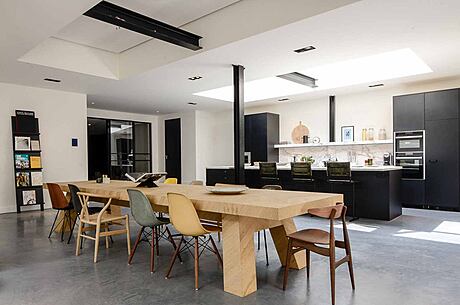
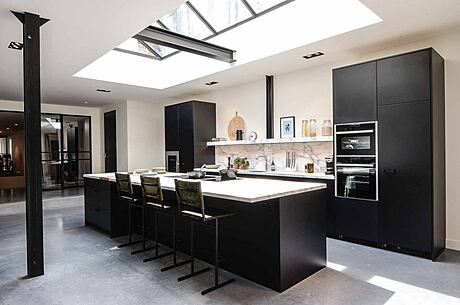
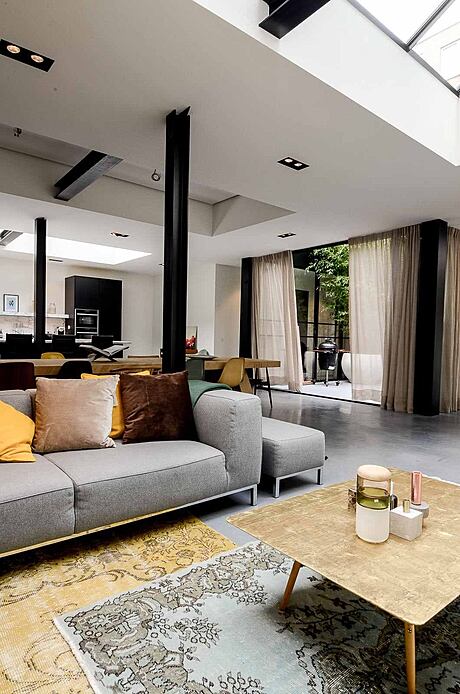
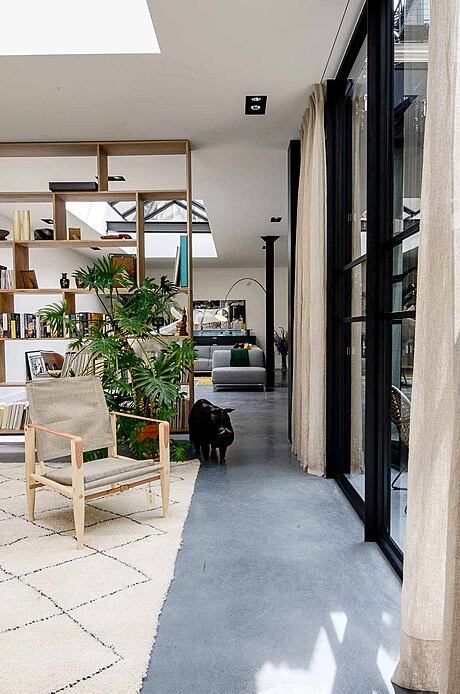
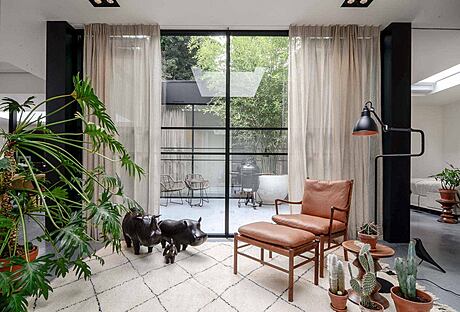
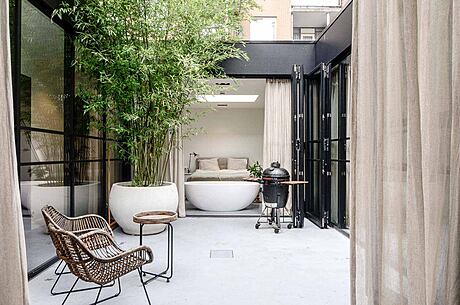
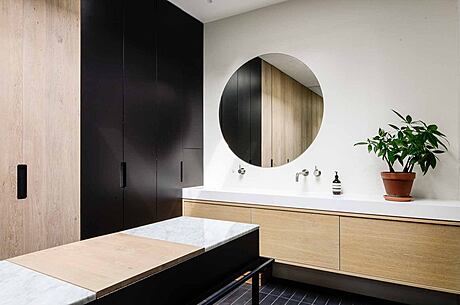
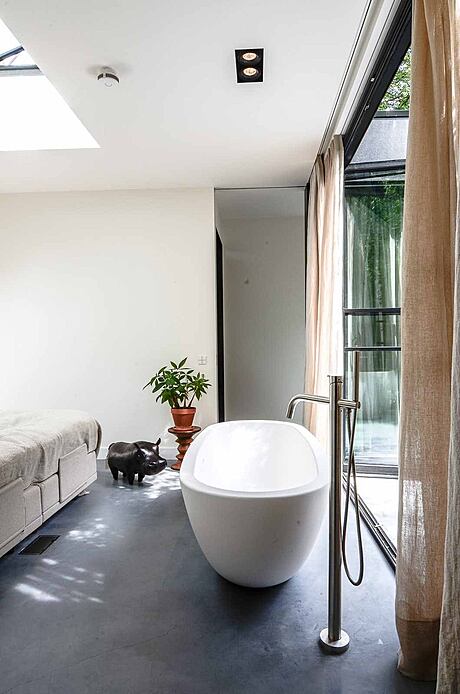
About NH25
Discovering NH25: Amsterdam’s Hidden Gem
Tucked away on the south side of Amsterdam’s Nieuwe Herengracht stands a covert loft. This loft, nestled inside a 17th-century canal house, reveals its presence only through a grand double garage door. Upon entering this door, one immediately finds space for a classic car and bicycles. Adjacent to the entrance, a luxurious home cinema beckons.
Daylight Mastery in Industrial Design
Recognizing the challenge, Standard Studio brilliantly transformed a former windowless courtyard into this loft. They strategically positioned a patio in the loft’s heart, thereby flooding the space with daylight. Bedrooms, bathrooms, a walk-in closet, and the kitchen all encircle this central feature. As a result, the patio not only maximizes space but also acts as a luminous core, ensuring the loft feels both spacious and interconnected.
Moreover, to further amplify natural light, they added six sizable roof lights. Interestingly, although the loft nestles amid a bustling residential courtyard, it guarantees utmost privacy. There’s no direct line of sight from neighboring buildings, ensuring residents bask in an expansive yet secluded ambiance.
Eginstill’s Artistry Takes Center Stage
The kitchen and its massive dining table, both Eginstill’s creations, undeniably command attention. Above, a strategically placed skylight bathes the kitchen in radiant sunlight. Directly below, an expansive kitchen island, crowned with Carrara marble, proudly stands. This exquisite marble piece harmoniously complements the loft’s dominant black and white palette. To conclude, a beautifully patinated concrete floor effortlessly ties all these unique spaces together.
Photography courtesy of Standard Studio – Amsterdam
Visit Standard Studio – Amsterdam
- by Matt Watts