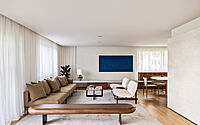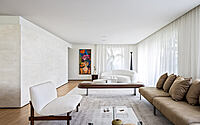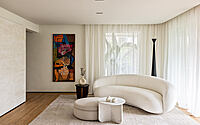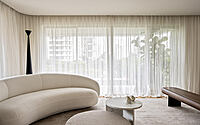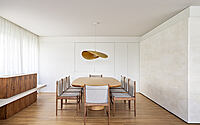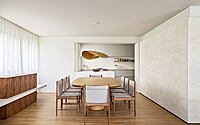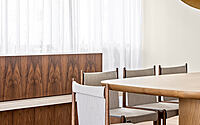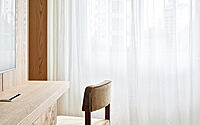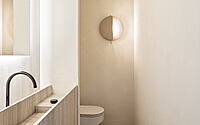L Apartment: Minimalist Elegance Meets Nature
In the bustling heart of São Paulo, Brazil, L Apartment emerges as an urban oasis, masterfully revamped by the Architects Office. This modern-day refuge, nestled within Vila Nova Conceição’s serene residential setting, exhibits minimalist elegance in every corner. Through smart design choices and curated artifacts, the renovated space flawlessly intertwines nature’s tranquility with contemporary, minimalist architectural brilliance.









About L Apartment
Urban Escape in São Paulo
In São Paulo, Brazil, ARCHITECTS OFFICE seamlessly fuses nature with design, crafting an urban haven. Nestled in Vila Nova Conceição, this lush residential pocket of São Paulo now boasts a minimalist haven peppered with iconic design touches.
Catering to Family Needs
Beginning with a family’s desires and needs, the renovation centers around their unique requirements. Eagerly yearning for a sanctuary, this family envisioned an apartment that offered refuge—a protective, warm space designed for a couple and their two kids. Consequently, concepts like amplitude, fluidity, and connection took center stage, promising an urban retreat.
Revamped Floor Plan
Spanning 210 sqm (2,260 sq. ft.), the floor plan underwent significant changes. At its heart, ARCHITECTS OFFICE created open, interconnected spaces by removing walls. This approach effortlessly united the kitchen, living room, dining area, and balcony. Furthermore, this innovative design encourages 360° movement and features a striking panel by Adriana e Carlota Atelier. Custom elements, such as a retractable kitchen divider, offer flexibility and variety.
Elevating the social areas to the balcony level, the space naturally enlarges. Moreover, as a result, sweeping views of the park’s treetops, complete with verdant vegetation and ample natural light, flood in. These social zones, on the other hand, showcase contemporary designs and are well-equipped to accommodate diverse uses. Right at the entrance, the living room, highlighted by Jonas Wagell’s Julep sofa, sets a relaxed tone. Adjacent to it, a formal sitting area strategically bridges the dining and kitchen space, highlighted by a multifunctional workbench.
Minimalist Aesthetic
Neutral tones, refined shapes, and architectural furniture define the space. Simultaneously, the interior design celebrates both modern international pieces, like those from Gervasoni, and Brazilian talents, such as Estudio Rain and Estudio Orth. These elements, in combination, radiate light, complemented by perimeter curtains and ambient lighting. Ultimately, this apartment offers a harmonious blend of tones, textures, and forms—a tactile and visual journey intricately intertwined with nature.
Artistic Touches & Private Spaces
To start with, soft curtains gracefully highlight the space’s curves, while existing art pieces remain. These pieces harmoniously pair with curated selections. Notable artists like Burle Marx and Claudio Tozi find pride of place. In addition, the couple’s suite received a privacy-enhancing bed repositioning, with an adjacent, welcoming closet.
Lastly, the design also prioritized children’s spaces, ensuring rest, study, and creativity flourish. Above all, the apartment resonates with proportion, harmony, and human-centric design. It goes beyond mere aesthetics to instill a profound sense of well-being.
In conclusion, this creation by the ARCHITECTS OFFICE design team epitomizes sophisticated simplicity, setting a new benchmark for modern luxury living.
Photography by Fran Parente
Visit Architects Office
- by Matt Watts