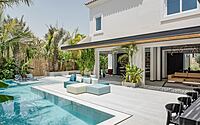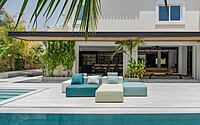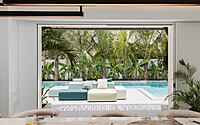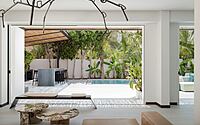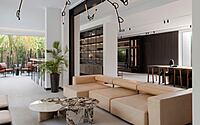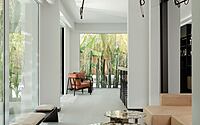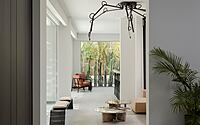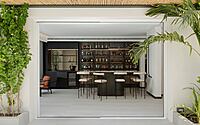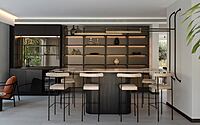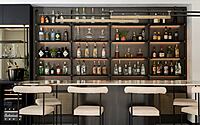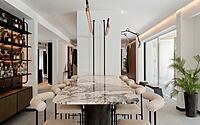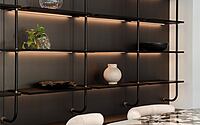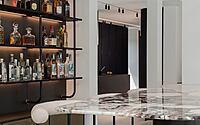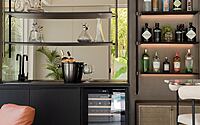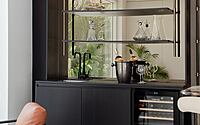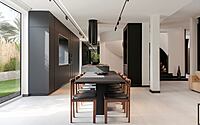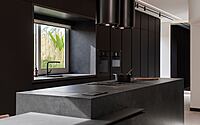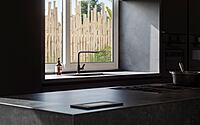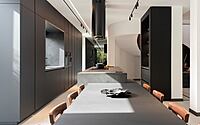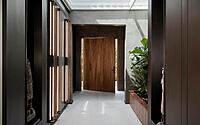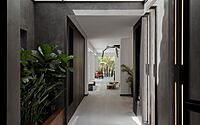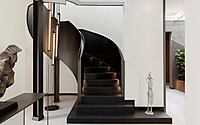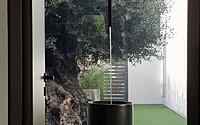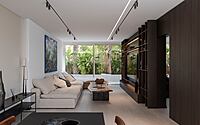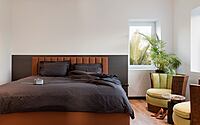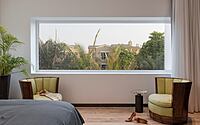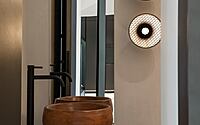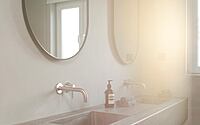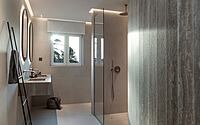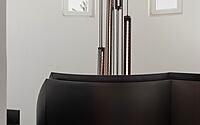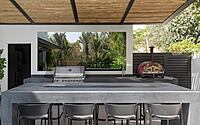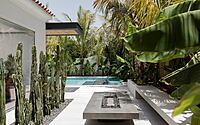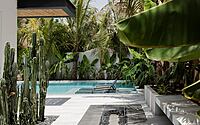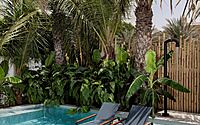Alvorada Villa: Where Luxury Meets Industrial Chic
Dive into the heart of Dubai’s opulence with Alvorada Villa, a 380-square-meter (4,090-square-foot) beacon of luxury designed by Marie-Claire Mrad. In the esteemed Arabian Ranches community, this home stands as a bold declaration of industrial chic merged with lavish comfort. Envisioned by a vibrant couple, this space breaks the mold, showcasing an expansive terrace, a pool bathed in starlight, and an open-plan design that breathes sophistication.
Alvorada Villa embodies the pinnacle of personalized elegance, where every detail echoes the homeowner’s unique flair.

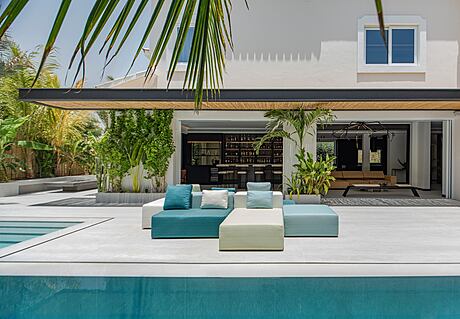
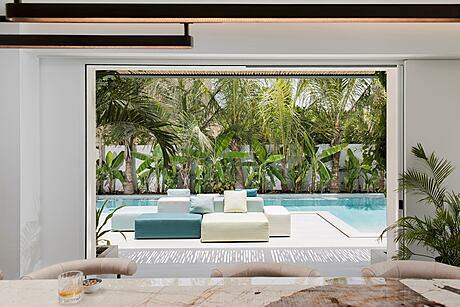
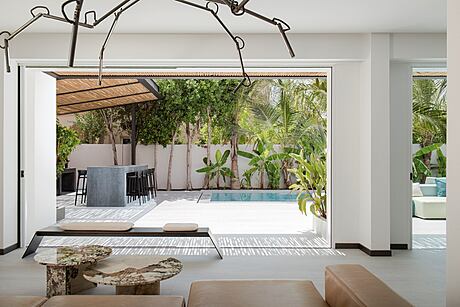
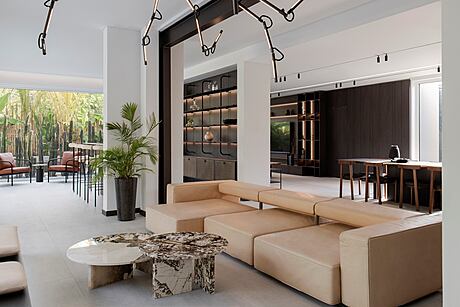
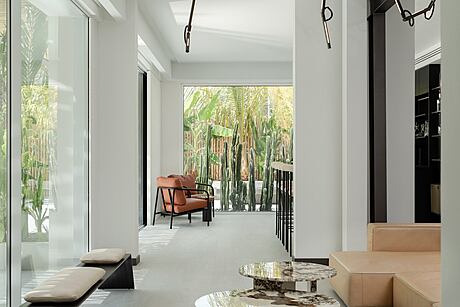
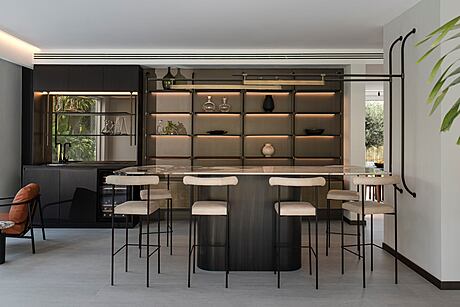
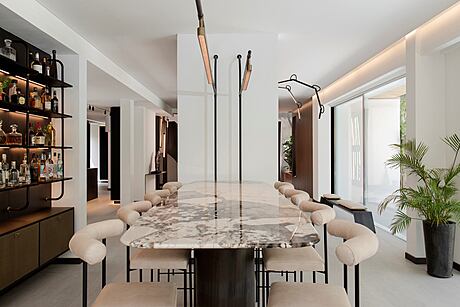
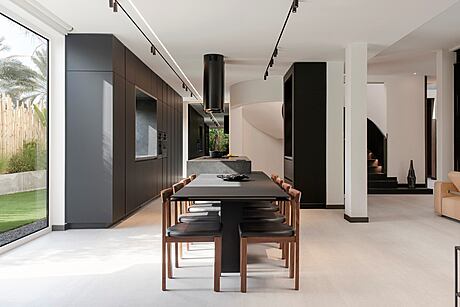
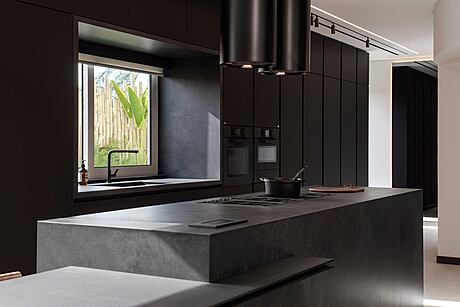
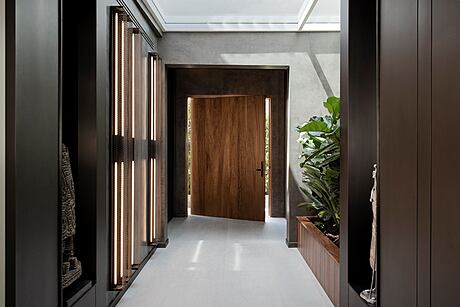
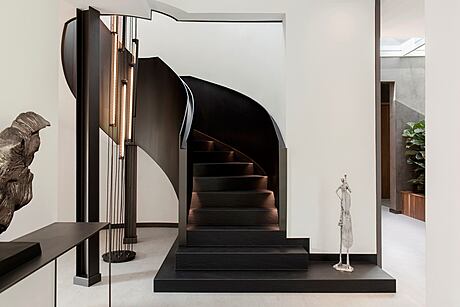
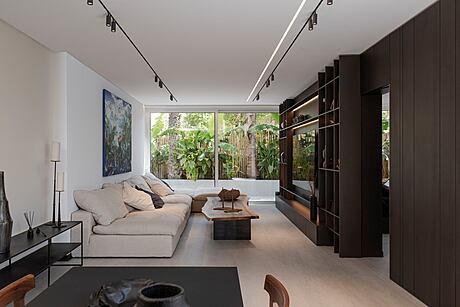
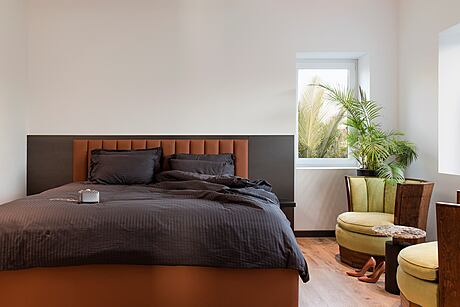
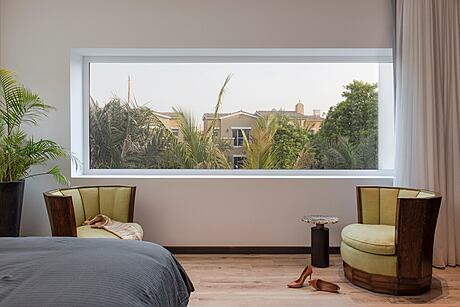
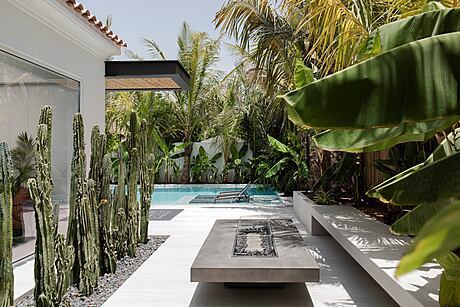
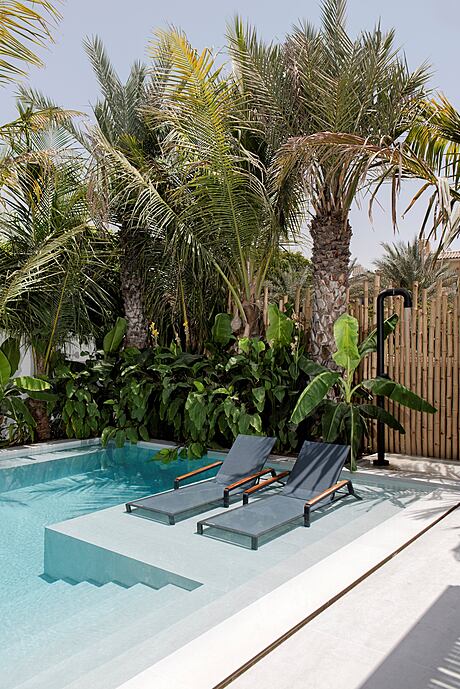
About Alvorada Villa
Innovative Living in Arabian Ranches
A dynamic young couple envisioned their 380 square meter (approximately 4,090 square feet) villa to be the epitome of industrial chic, infused with luxury. Consequently, their Arabian Ranches home perfectly mirrors this bold and edgy aesthetic.
Seamless Sophistication
Upon entering, the villa reveals a spacious double-height foyer that effortlessly flows into an open-plan living space. This area is framed by expansive windows, creating an L-shaped panorama around the property. Additionally, the 250 square meter (around 2,690 square feet) outdoor terrace, adorned with a starlit pool and a barbecue lounge, offers a serene retreat, enveloped by a privacy-offering green oasis.
Sculpted Interior Drama
Moreover, the ground floor unfolds into a minimalist foyer with striking gunmetal walls and a skylight, drawing the gaze to the bar area, highlighted by cacti. The designers removed all interior walls, leaving only the columns, thus fostering an open environment where living, entertainment, and culinary spaces harmonize side by side, without barriers yet distinctly defined.
Moreover, folding pocket windows provide a flawless transition from indoors to outdoors, extending the view to the pool and bathing the interior in sunlight. Furthermore, a sculptural staircase with black marble and steel accents leads upwards, encircled by a cascade of custom lighting, to the private upper level.
Here, the master suite, complete with a walk-in closet and bathroom, along with three additional bedrooms with en-suite bathrooms, offer private luxury. Finally, the villa’s soul comes alive through a palette of contrasting materials and textures: crisp white walls, industrial gunmetal cladding, and the warmth of walnut wood, all anchored by the exquisite Patagonia bar top. Indeed, the pinnacle of opulence is in the details—every piece of furniture and lighting, meticulously conceived and tailored, creating a home that’s uniquely theirs.
Photography by Walid Rashid
Visit Marie-Claire Mrad
- by Matt Watts