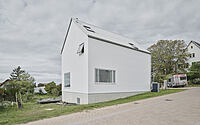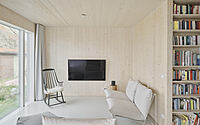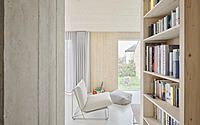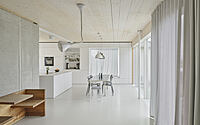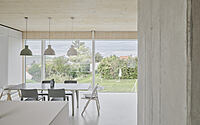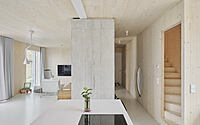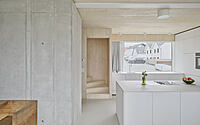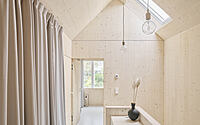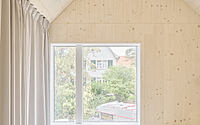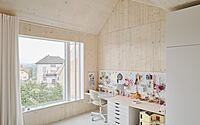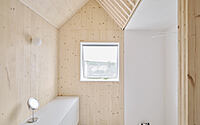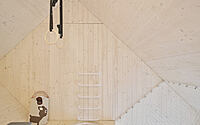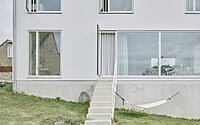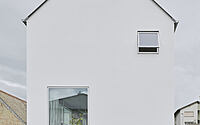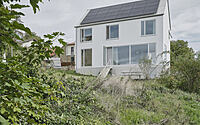House in the Country: Sleek Sustainable Architecture
Immersed in the serene slopes of Wolfsheim, Germany, the House in the Country stands as a modern marvel by Fröhlich Gassner Architekten. This 2023 creation merges eco-friendly engineering with contemporary design, featuring a timber structure that reveals the warm, cross-laminated timber throughout its interior.
Emphasizing sustainability, the home is anchored by a concrete core that naturally regulates the temperature, exemplifying energy efficiency. Outside, its white felt plaster façade and near-seamless windows reflect modern simplicity, while the property’s gentle incline introduces a secluded outdoor space, seamlessly connected to the living area via a concrete stairway.
This house is not just a dwelling, but a testament to modern design’s potential to harmonize with nature’s rhythm.

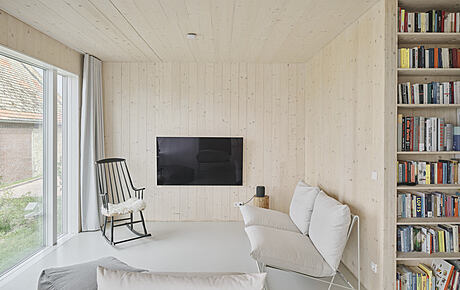
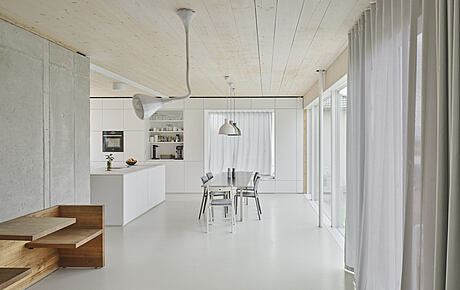
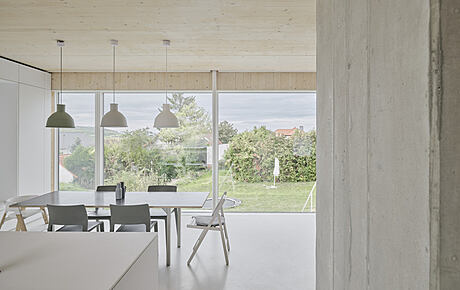
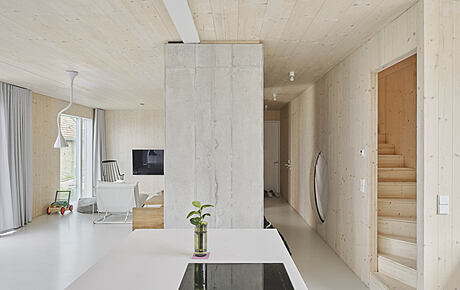
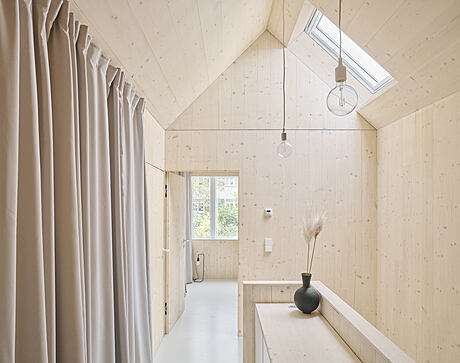
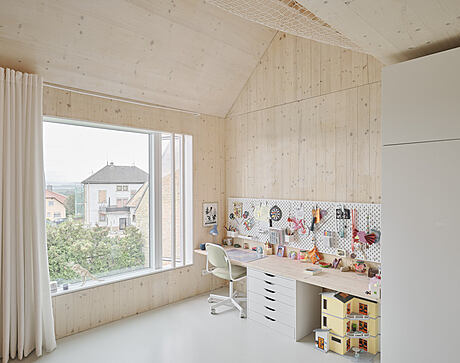
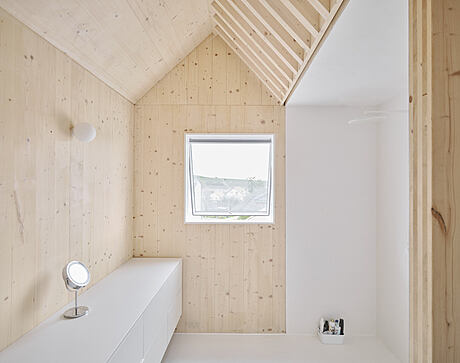
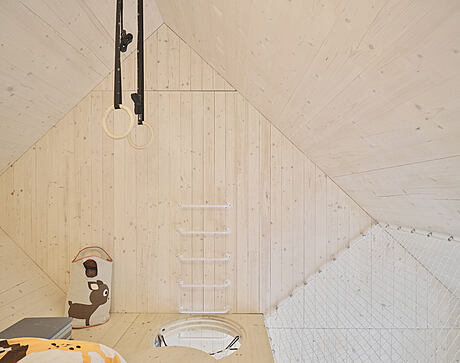
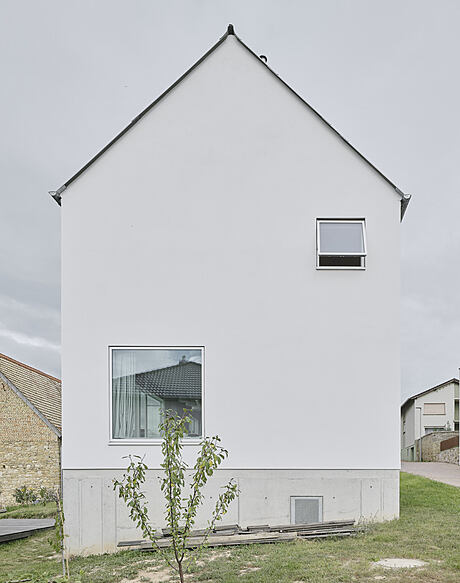
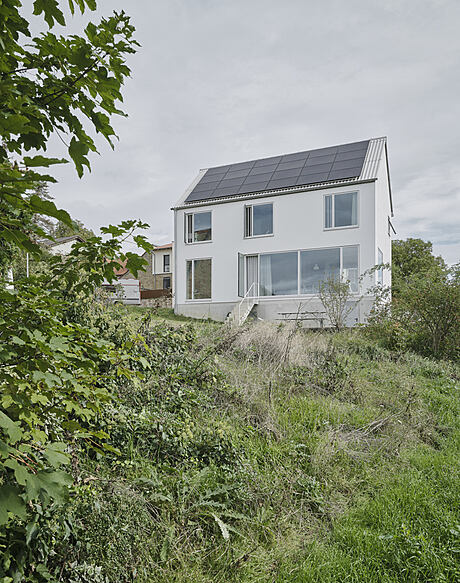
About House in the Country
Architectural Fusion on a Village Crest
Nestled on a village fringe, “House in the Country” proudly claims its stance on a subtle slope in Wolfsheim, Germany. Crafted in 2023, this architectural treasure unfolds across 1,539 square feet (143.00 m²) of living space, marrying a solid concrete foundation with the warmth of cross-laminated timber.
The Core of Comfort and Stability
At the heart of the home, facing the lush garden, lies the concrete core—ingeniously absorbing heat to stabilize indoor temperatures, especially during the balmy days. Furthermore, the interior’s untreated timber surfaces contribute naturally to a balanced and inviting climate, merging form with function.
Harmonious Indoor-Outdoor Living
Internally, the light rubber flooring and pristine white wooden furnishings complement the home’s ethos of simplicity and brightness. Meanwhile, the exterior boasts a clean, white felt plaster façade, featuring windows that open outward seamlessly, blurring the lines between indoor comfort and the beauty of the outdoors. Additionally, the property extends over a generous 6,146 square feet (571.00 m²), utilizing the natural incline to craft an enticing lower outdoor area, accessible via a thoughtfully placed concrete stairway—thus ensuring every element of the design enhances the tranquil village lifestyle.
Photography by Schreyer David
Visit Fröhlich Gassner Architekten
- by Matt Watts