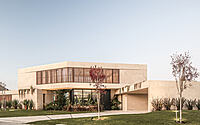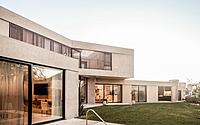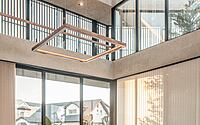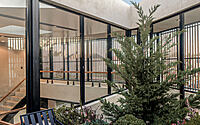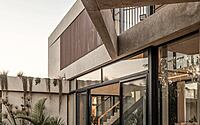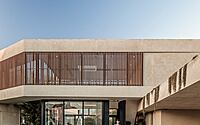Cacho House: Merging Nature with Modern Living
Discover the Cacho House, Grizzo Studio‘s modern masterpiece in Buenos Aires, crafted in 2022. Ingeniously situated on a triangular lot, the house cleverly separates communal and private areas on the ground floor.
Additionally, a distinctive double-height living room forms the home’s centerpiece. Furthermore, the design harmoniously blends with the surrounding greenery, featuring expansive windows and strategic landscaping. Moreover, the use of travertine, a neutral color palette, and natural wood accents ensures a timeless and practical elegance. Thus, Cacho House stands as a testament to the seamless integration of modern design and nature.

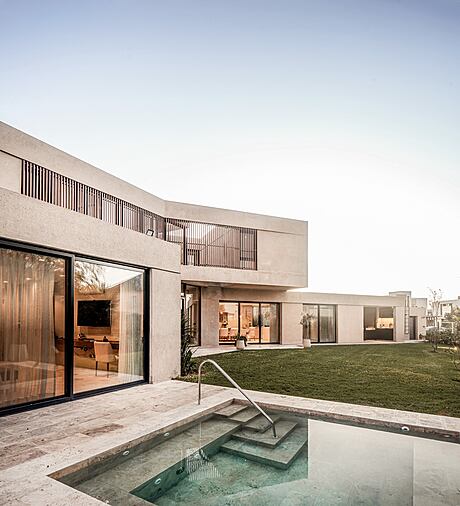
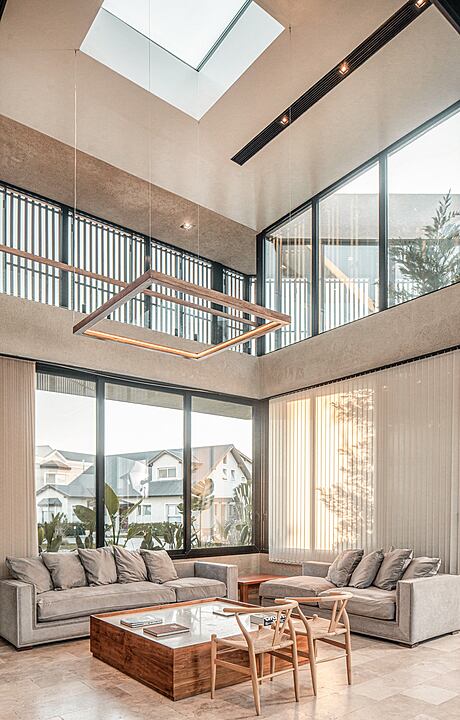
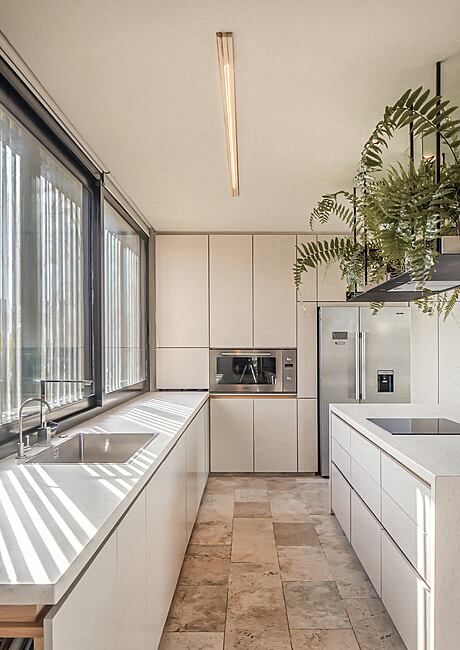
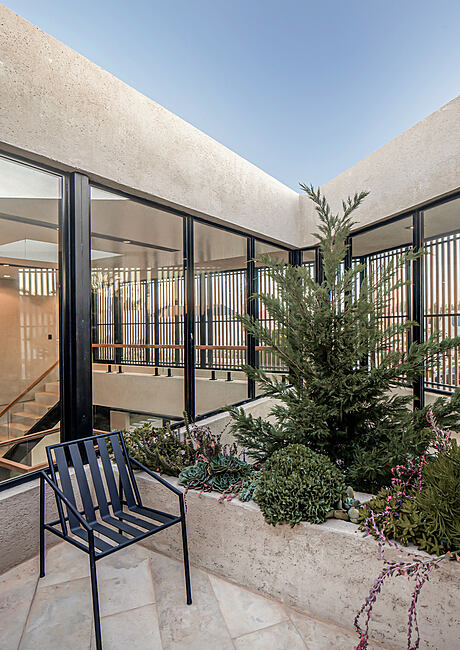
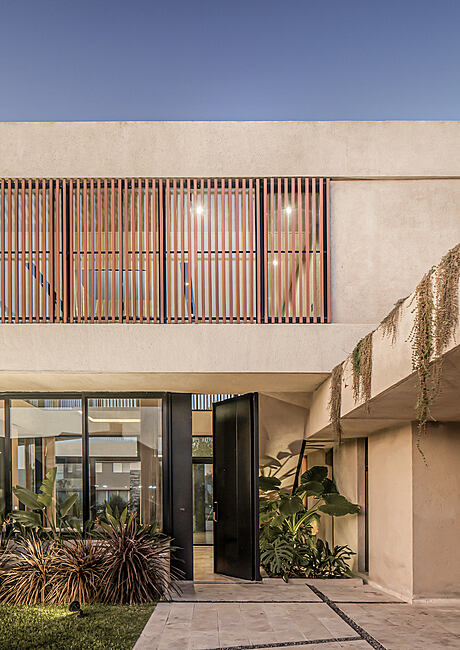
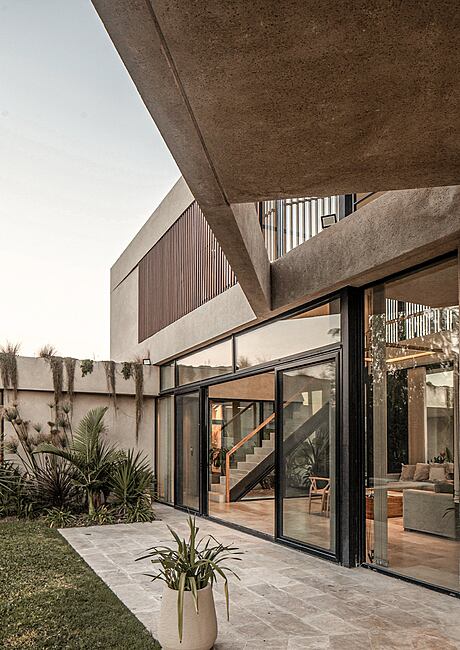
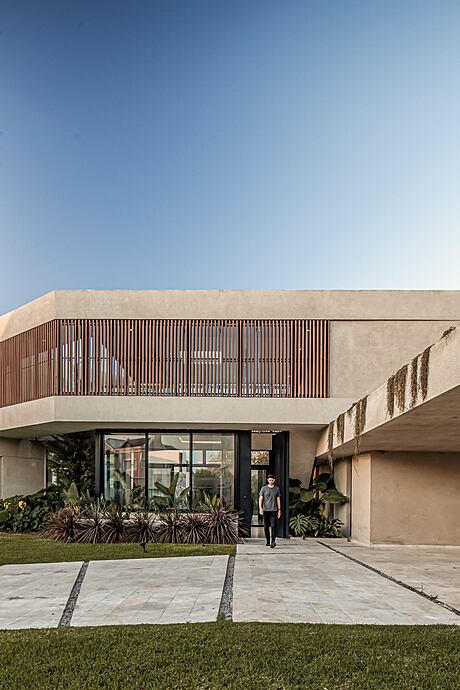
About Cacho House
Masterful Use of Space in a Triangular Design
Faced with the challenge of maximizing a triangular lot, the home’s design cleverly utilizes every inch. Firstly, the ground floor is divided into two sections. The front section encompasses common areas such as the dining room and kitchen. Conversely, the side section is a private retreat, featuring the master bedroom with its luxurious ensuite.
Above these areas, a third structure with sun-shaded windows creates a compact yet elegant appearance. Here, two guest rooms occupy the ends, while the center boasts a double-height living room – the home’s focal point. Additionally, this living area uniquely connects with nature on all sides, thanks to surrounding gardens and a serene internal courtyard.
Harmonious Material and Color Choices
For this project, travertine emerged as the material of choice, adorning floors and bathrooms alike. Similarly, the exterior showcases a combed plaster finish with marble details, ensuring both beauty and low maintenance. Furthermore, a raw color palette unifies the walls, ceilings, and kitchen, allowing the greenery and wood accents to stand out.
Landscaping as a Central Element
Landscaping plays a crucial role in this design, forming green islands that complement the architecture. Moreover, planters on the roofs add vertical greenery, creating playful shadows and diagonal contrasts between beams. Thus, the project skillfully blends functionality, warm spatiality, and a deep connection with the natural surroundings.
Photography courtesy of Grizzo Studio
Visit Grizzo Studio
- by Matt Watts